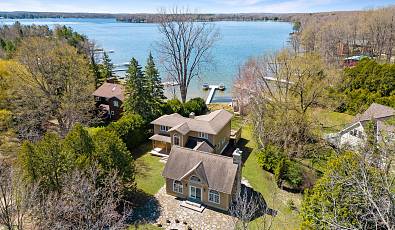62 Georgina St Kitchener, ON, N2R 1R7
 4 Beds
4 Beds 3 Baths
3 Baths 1 Half Ba
1 Half Ba 2,797 Sq. Ft.
2,797 Sq. Ft. Garage
Garage Fireplace
Fireplace Family Room
Family Room
Looking for style and substance in perfect balance, this brand new 34' Heathwood Luxury Home you can be rest assured this home offers the highest level of quality and craftsmanship. The WestwoodModel offers 2797 sq. ft. is a stately addition to the Wallaceton Community creating amagnificent first impression. The top features we love about this Heathwood Home are as follows: 1. Oversized 8' front door 2. 9 ceilings on main level 3. Modern hardwood flooring throughout main level 4. Oak staircase 5. The great room includes a gas fireplace and large windows 6. 9 ceilings on lower level 7. Gourmet style kitchen with a large centre island 8. The formal dining area includes a servery 9. Conveniently located laundry room on upper level 10. The primary bedroom showcases a generous size walk-in closet 11. Free-standing bathtub in the 5pc master ensuite 12. Three other bedrooms, including one with its own ensuite and walk-in closet, and a Jack & Jill bathroom for the other two rooms.13. Access to the basement from the garage through the mudroom 14. Rough-in in the basement. Wallacetons master-planned community design makes it the perfect place to call home. Spenda little time exploring the quiet trails and parkettes, or the boutiques and eateries of its bustlingtown centre. Spend time outdoors at Kitcheners largest sports facility alongside the proximityto downtown. These are homes of distinction a place for you and your loved ones to create treasured memories that will last a lifetime.


















































































