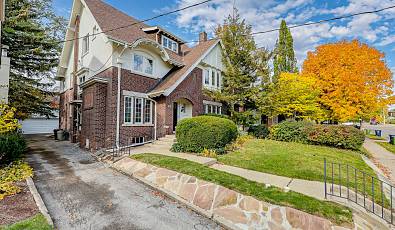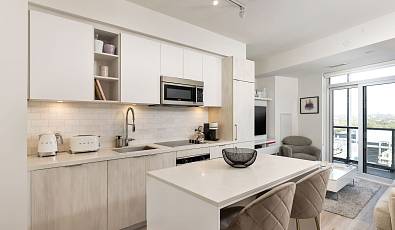82 Lisbon Pines Drive
 4 Beds
4 Beds 3 Baths
3 Baths Washer Dryer
Washer Dryer Fireplace
Fireplace Family Room
Family Room Garage
Garage
Welcome to 82 Lisbon Pines, situated in the sought-after East Galt neighbourhood, perfect for families. This residence boasts a generous lot size and a spacious two-car garage. Upon entering, you are greeted by a bright, open-to-above foyer, a coat closet, and a two-piece washroom. Additionally, there is access to the main floor laundry and the side yard. The formal living and dining areas feature ample natural light and space for a growing family. Towards the rear of the house, you'll find an eat-in kitchen with granite counters, patio doors leading to the deck (equipped for gas BBQ), and a private backyard. The family room includes a gas fireplace, ideal for cozy movie nights. Upstairs, the primary suite offers a large walk-in closet and a full bath. Also, there are three more spacious bedrooms and another full bath. The basement features a rough-in for a fourth bath and is partially finished with a possible fifth bedroom, waiting for your personal touch. Recent updates include a furnace/heat pump in 2023, a water softener in 2021, and a new roof in 2017. Show with confidence. Clean, bright, professionally painted. Ready for new homeowners.






































































































