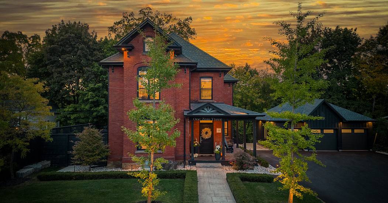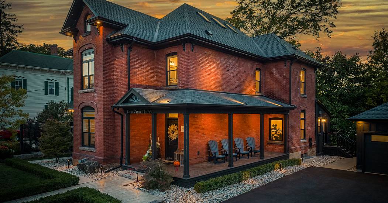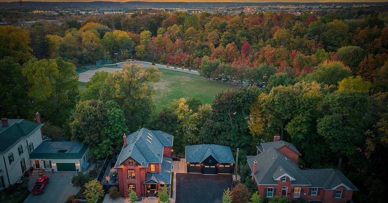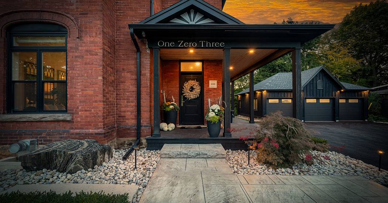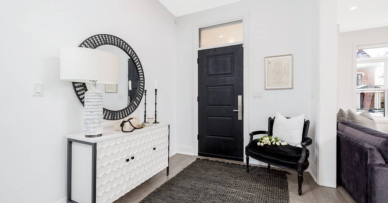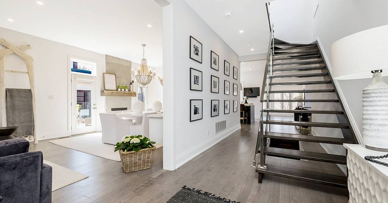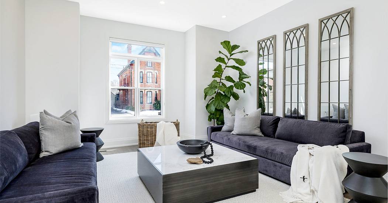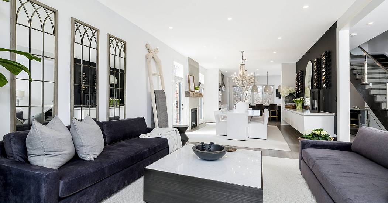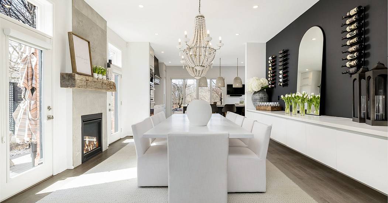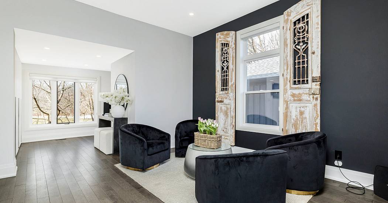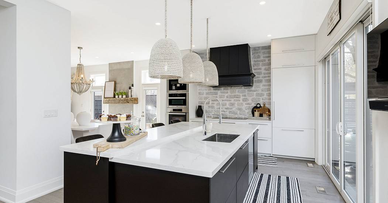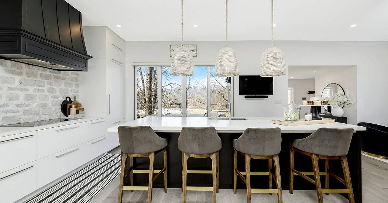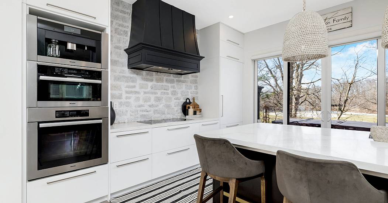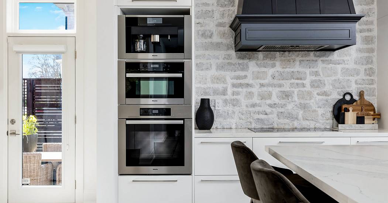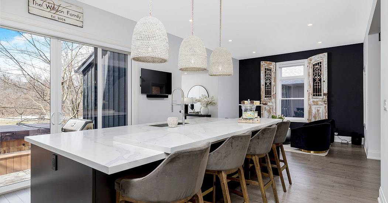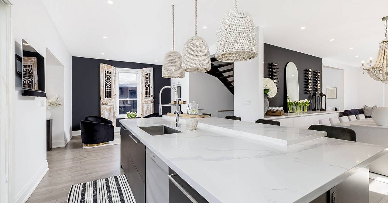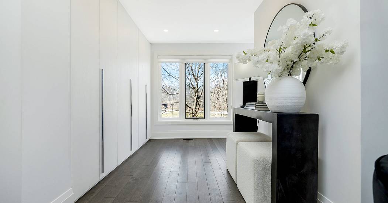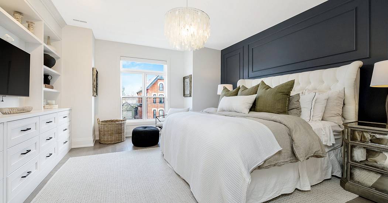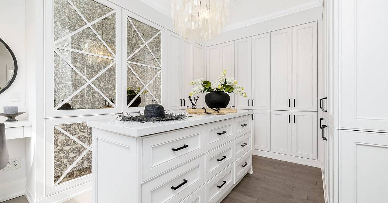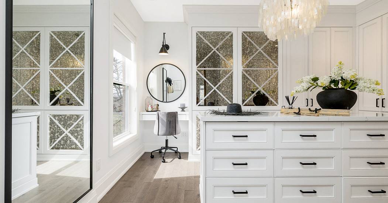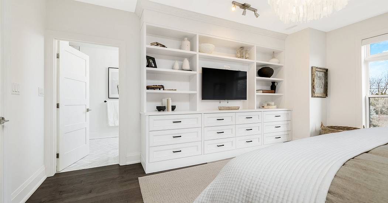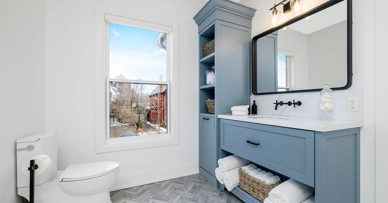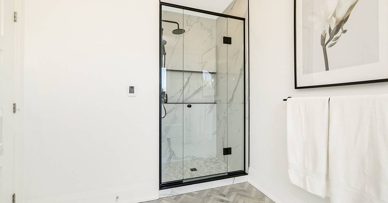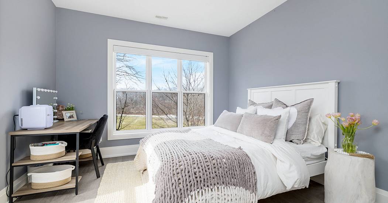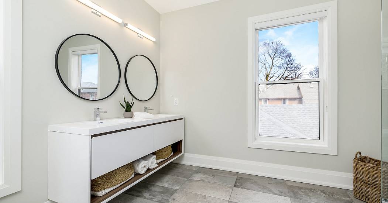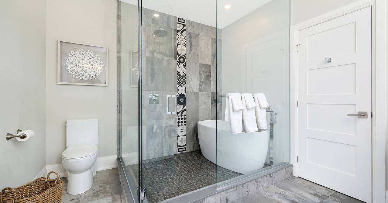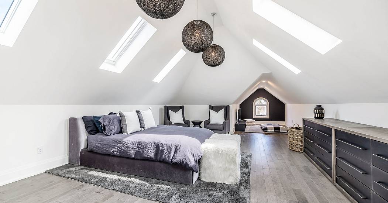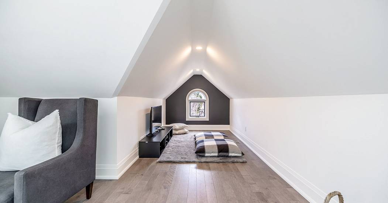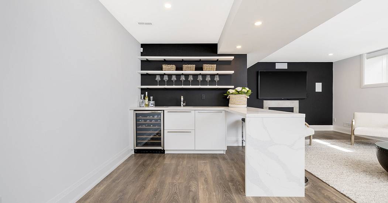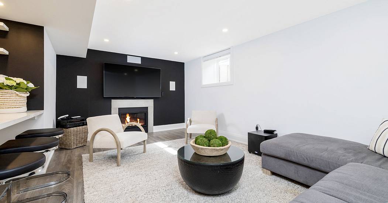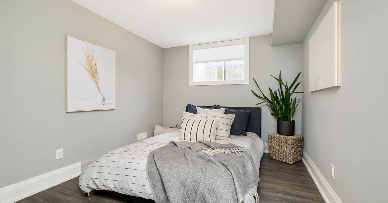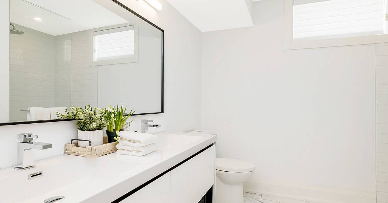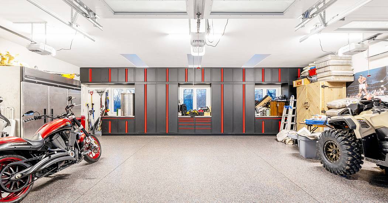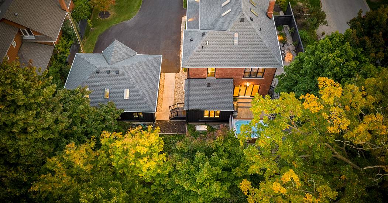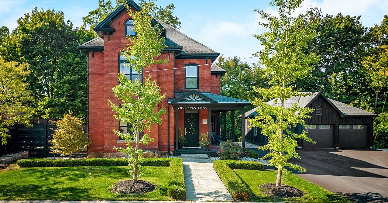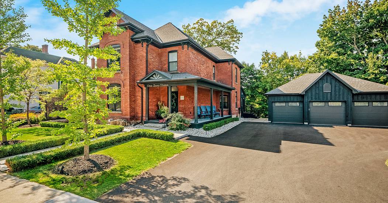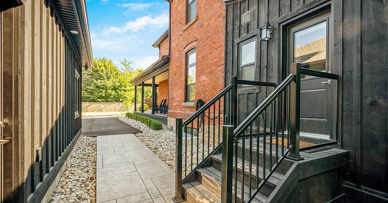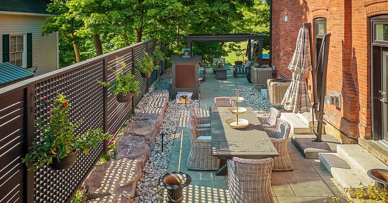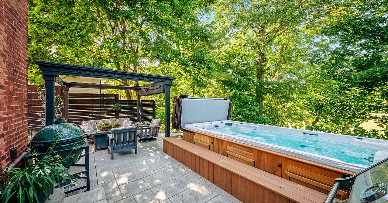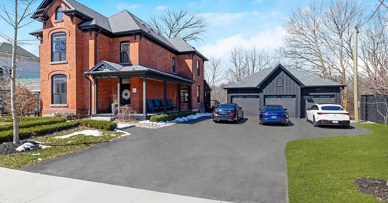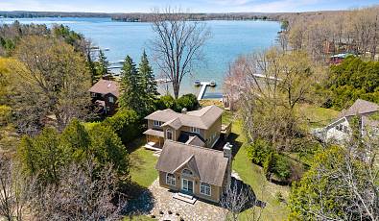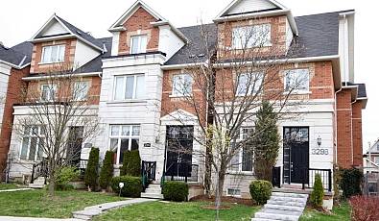103 Victoria St Milton ON L9T 1S6
 4 Beds
4 Beds 3 Baths
3 Baths 2 Half Ba
2 Half Ba 2,886 Sq. Ft.
2,886 Sq. Ft. 12,540.00 Acres
12,540.00 Acres Garage
Garage Fireplace
Fireplace Family Room
Family Room Washer Dryer
Washer Dryer
There is no other like her!
Discover timeless elegance and modern luxury in Old Milton! This exquisite Victorian residence, located on one of the town's most prestigious streets, effortlessly combines classic charm with contemporary sophistication. Situated on a double lot in downtown Milton, you'll enjoy the perfect blend of urban convenience and peaceful green spaces, with Rotary Park just steps away.
Renovated to the highest standards in 2019, this home was meticulously rebuilt from the studs up, ensuring every detail is flawless. The property features a new 3-car garage and a state-of-the-art swim spa, ideal for both relaxation and recreation. Inside, 10-foot ceilings and seven skylights flood the home with natural light, creating a bright and inviting atmosphere.
Designed by Rivercroft Interiors, the home boasts elegant furnishings and a thoughtful layout that epitomizes style and comfort. Each room is a testament to quality and attention to detail.
Contact us to request a comprehensive list of the luxury features and upgrades that make this home truly exceptional.
