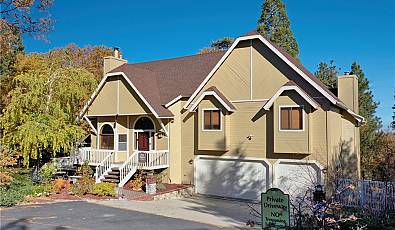Valerie Macleay-2333 Snead Drive
 4 Beds
4 Beds 4 Baths
4 Baths 2,916 Sq. Ft.
2,916 Sq. Ft. 0.53 Acres
0.53 Acres Family Room
Family Room Views
Views Prime Location
Prime Location Garage
Garage Fireplace
Fireplace
Welcome to your dream home in El Camino Estates! Discover the perfect blend of elegance and comfort in this stunning single-level ranch, offering breathtaking ocean and sunset views on one side and panoramic vistas of El Camino Country Club and Golf Course on the other. Situated on over half an acre, this home provides ample space for endless possibilities. This 2012-renovated gem features modern sophistication throughout its 2,900+ square feet. With ten-foot ceilings, the open-concept layout includes four bedrooms and three and a half baths, highlighted by two luxurious primary suites. Expansive picture windows flood the home with natural light, merging the outdoors with your living space. The heart of this home is its spacious kitchen, complete with a vaulted ceiling, huge center island, and plenty of storage and seating. Additional conveniences include a mudroom, laundry room, three-car garage, and a walkable attic for all your storage needs. There's even room for your RV! Step outside to enjoy cool ocean breezes on the natural slate patio, perfect for entertaining or relaxing while taking in the views. A private patio and spa with direct access to the primary suite add to the home's luxurious appeal. Located less than 4 miles from the beautiful beaches of Oceanside and Carlsbad, you can easily enjoy a stroll, a sunset, or a dip in the Pacific Ocean. Nearby schools, scenic hiking trails at Lake Calavera Preserve, and the vibrant Oceanside Harbor offer endless recreational opportunities. With convenient access to San Diego and Orange County, and close proximity to shopping, restaurants, and theaters, this home blends convenience with luxury. Enjoy the added benefit of no HOA or Mello Roos fees. Experience California living at its finest, where every day is an escape to tranquility and refinement. Don't miss your chance to call this exquisite residence your own. Schedule your private tour today and embark on a journey to timeless elegance at El Camino Estates! Be sure to view the Matterport on the second virtual tour button
Represented By: Windermere Real Estate
-
Valerie Bradbury
License #: 00836782
(760) 500-1825
Email
- Main Office
-
296 N Palm Canyon Drive
Palm Springs, CA 92240
USA




































































































