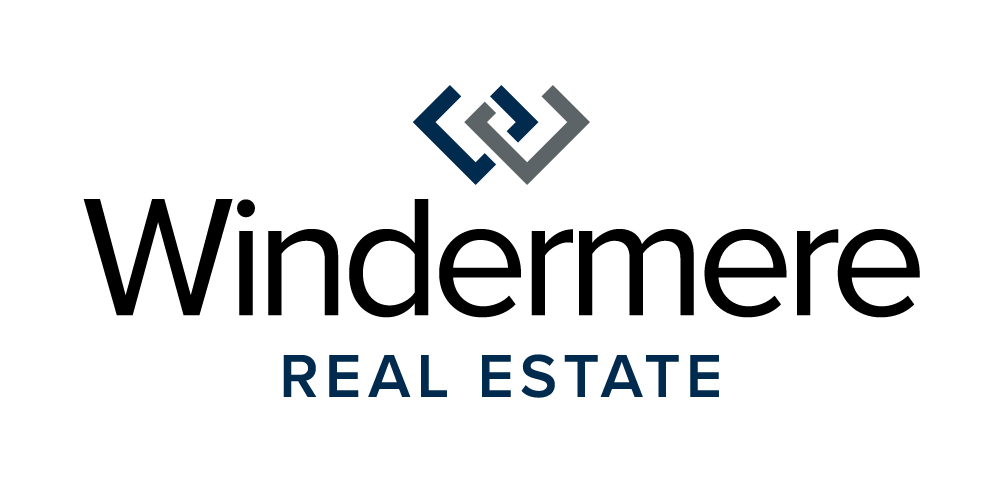Jolie - 72610 Beavertail Street
 4 Beds
4 Beds 4 Baths
4 Baths 3,167 Sq. Ft.
3,167 Sq. Ft. 8,276 Sq. Ft.
8,276 Sq. Ft. Views
Views Office
Office Swimming Pool
Swimming Pool
This down to foundation renovation completed in 2020 is a stunning blend of modern lines, organic materials, and extreme attention to detail. The understated elegant exterior hides a secret gem of a home that is revealed from the moment you open the front door into the vast foyer. Bathed in natural light, you are welcomed into a sanctuary desert retreat that includes vaulted ceilings of varied heights, solid mahogany 8-foot doors throughout, and multiple natural stone finishes. The front office captures the majestic mountain views from the window and a peaceful flowering courtyard garden with many herbs and fruits. The open concept layout invites you and your guests into a spacious yet cozy living space with four bedrooms, each with their own bathrooms, and the primary bedroom offers a freestanding tub with custom tile work, an open shower, and two separate vanities and toilets. The gourmet kitchen, a haven for aspiring chefs, is equipped with an expansive pantry and state-of-the-art appliances including separate Sub-Zero freezer and refrigerator, a six-burner Thermador stove with griddle and pot filler. It also boasts a double oven, double sinks, double dishwashers, & mud room. The stunning 10Ft custom pocket door disappears into the structure bringing the outdoors in, with saltwater pool, fire feature, shower, lush landscape, and floating BBQ island. Located right around the corner from the El Paseo fine dining & shopping district, farmer's market & hiking.








































