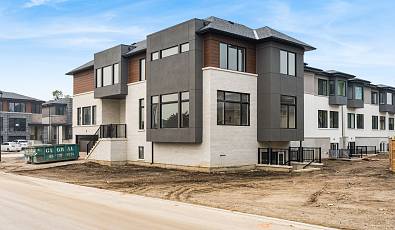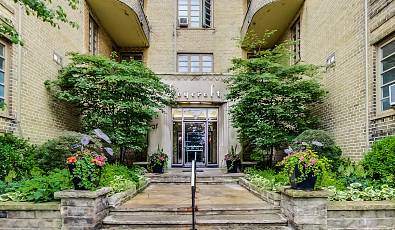79 Hazelton Avenue
 4 Beds
4 Beds 5 Baths
5 Baths Prime Location
Prime Location Fireplace
Fireplace Washer Dryer
Washer Dryer Family Room
Family Room Extra Kitchen
Extra Kitchen
Spectacular restored Victorian on exclusive Hazelton Ave in Toronto's most elite Yorkville neighbourhood. This pristine home boasts over 4000 sqft of exquisite transitional living space. The sun-filled open concept main floor features a striking staircase, soaring 10ft ceilings, hardwood flooring, architectural crown mouldings and wainscotting, a unique gas fireplace, den/office, and powder room. The stunning kitchen with French doors leads to a backyard oasis and hot tub that can be enjoyed year-round. The second floor presents two grand bedrooms each with ensuite and expansive closets. The third floor is impressive with 3 skylights, family room (optional 4th bedroom), laundry room, storage, large bedroom, and terrace that offer breathtaking views of Yorkville. One of Hazelton's most beautiful basements includes a full bedroom with ensuite, living room, European kitchen, laundry room, 8ft ceilings with dug-out window wells, and a walkout to the backyard. Seconds walk from upscale boutiques, premier entertainment, top-tier restaurants, art galleries, grocery stores, and public transit. Fusion of superb craftsmanship & designer fixtures showcase the elegance of this Yorkville home. Pot lights & hardwood floors throughout, original crystal & brass door hardware, custom doors, 2 zone heating & AC, 2 kitchens & laundry.
Represented By: Forest Hill Real Estate Inc
-
Richard Himelfarb
License #: [email protected]
416-970-7424
Email
- Main Office
-
441 Spadina Road
Greater Toronto, Ontario
Canada






































































































