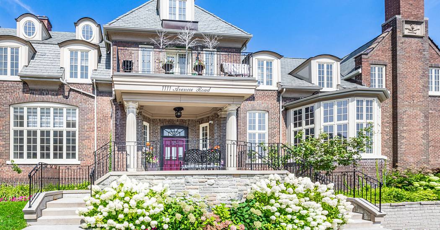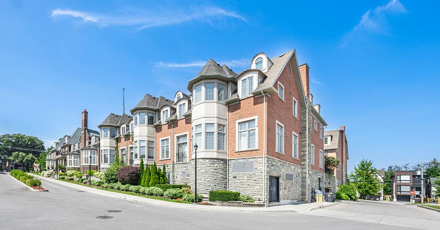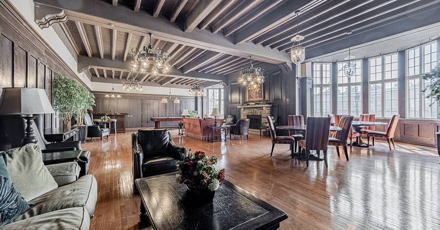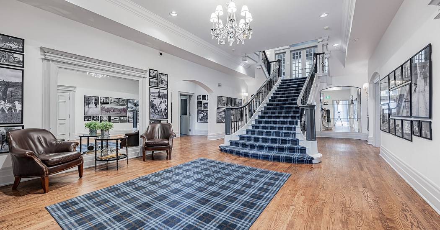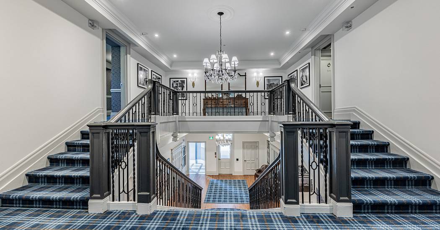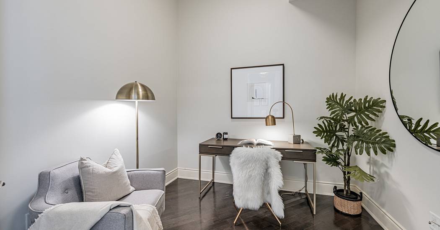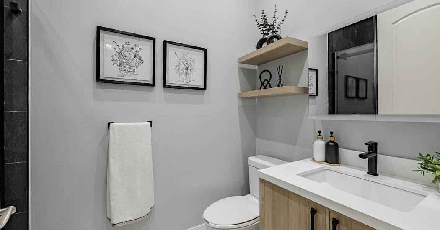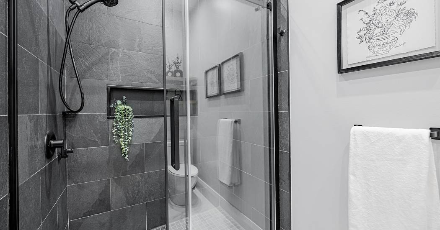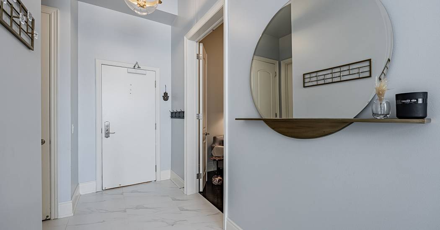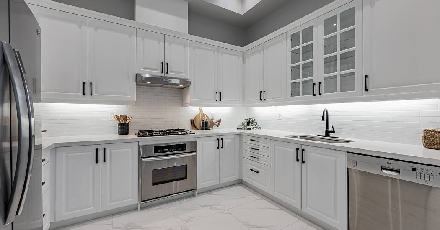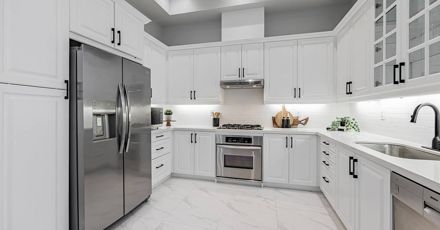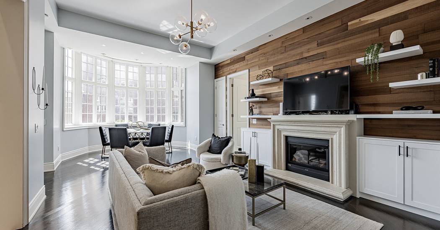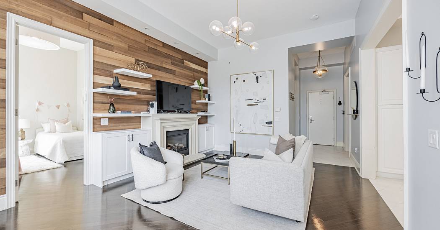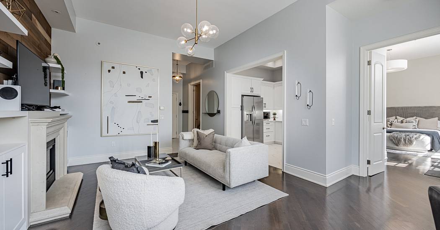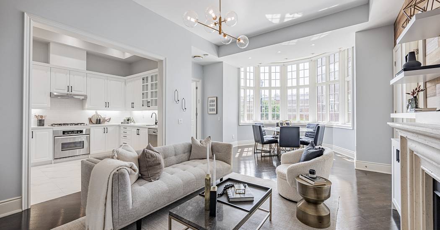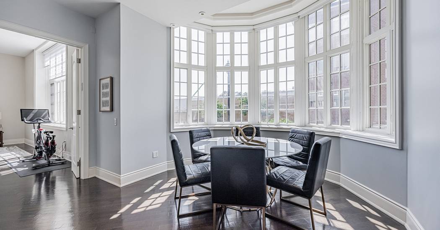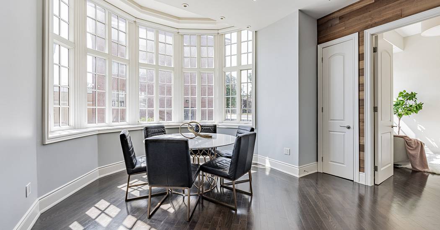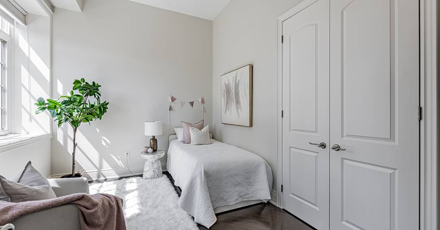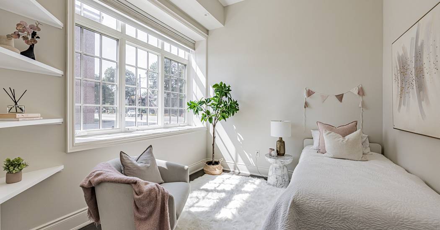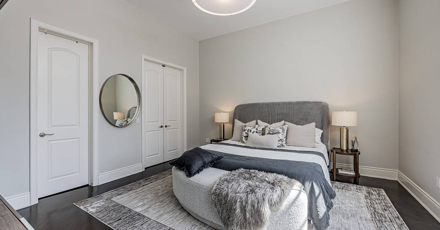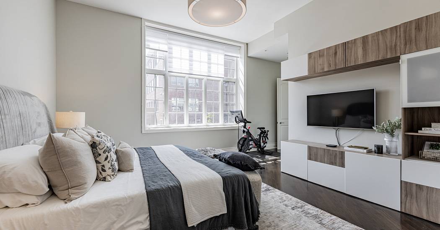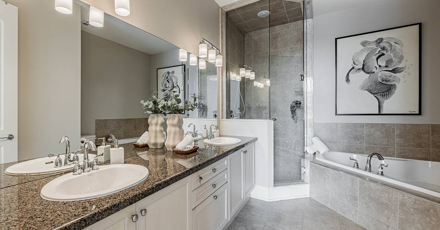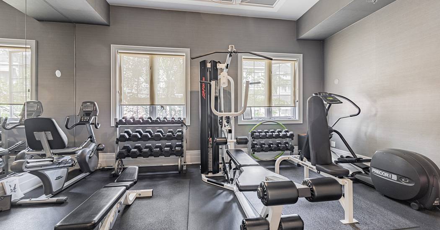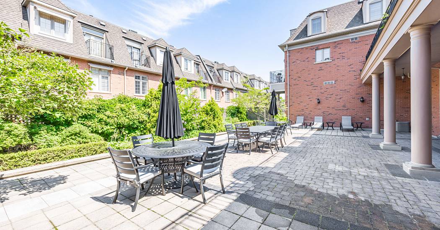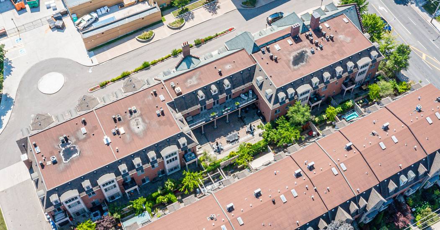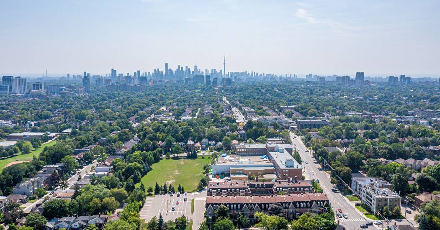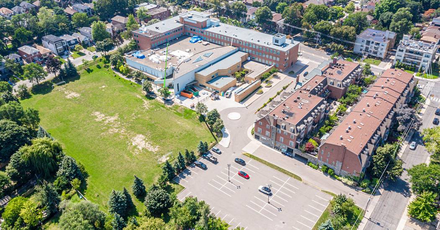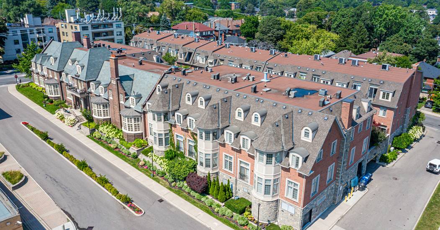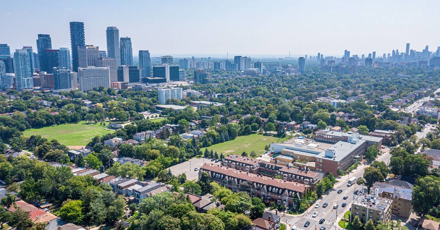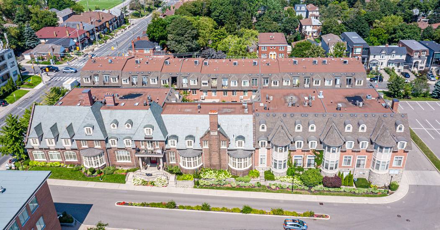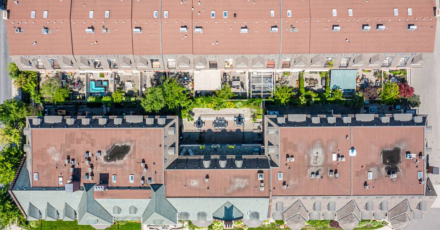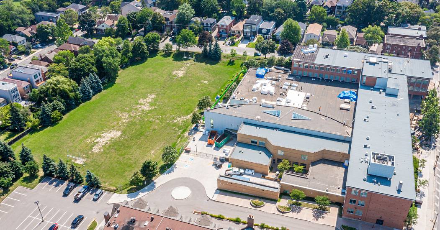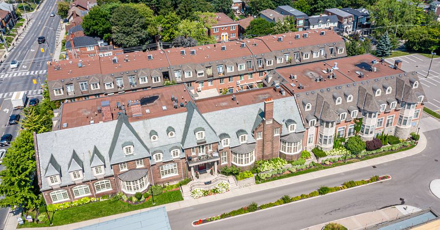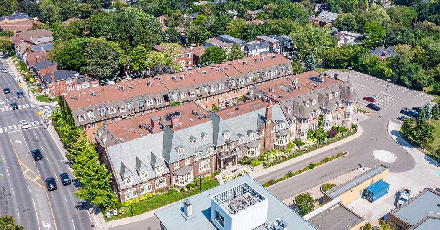1111 Avenue Road, Unit 101
 3 Beds
3 Beds 2 Baths
2 Baths 1,420 Sq. Ft.
1,420 Sq. Ft. Garage
Garage Fireplace
Fireplace Gym
Gym
This Hunt Club residence is extraordinary in every way. Seldom do you find a functional space like this in midtown Toronto - 1420 square feet all in one level. Passing through the front door, you are greeted by a formal foyer and soaring 13-foot ceilings reminiscent of an elegant and timeless NYC home. A large fireplace anchors the splendid living room, and a series of large windows facing south illuminate the open-concept dining room. A fully updated kitchen with stainless steel appliances and ample counter space makes meal prep a pleasure! The spacious primary bedroom includes a 5-piece spa-like ensuite and walk-in closet. The generously sized and well-appointed second bedroom comes with closet organizers, and there's flexible use of the third bedroom - home office, nursery, and library. You will appreciate the attention to detail from the stylish light fixtures to the thoughtful storage that optimizes space. This intimate urban enclave is a luxury conversion of a former Hunt Club rich in history. Due to its size, this elegant residence feels as much like a home as a condo. Enjoy the magnificent party room, gym, and lounge with a fireplace. Nestled in the Allenby School District, you can walk to Egl Park for a picnic or go for a swim at the North Toronto Memorial Community Centre. Fabulous shops and restaurants are at Yonge-Eglinton and on Eglinton West. Plus, you're steps away from the future LRT.
Represented By: Forest Hill Real Estate Inc
-
Vivian Souroujon
License #: [email protected]
416.787.3793
Email
- Main Office
-
441 Spadina Road
Greater Toronto, Ontario
Canada
