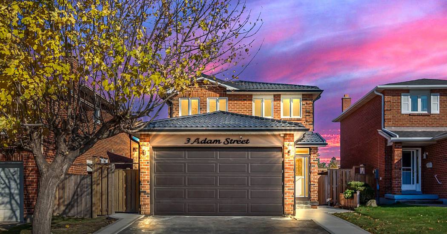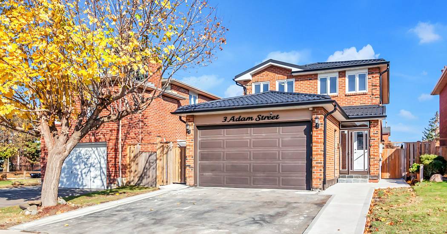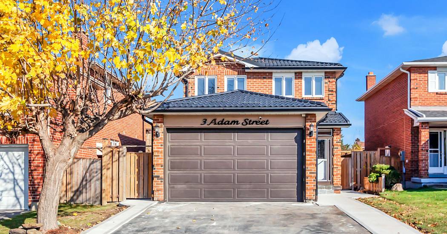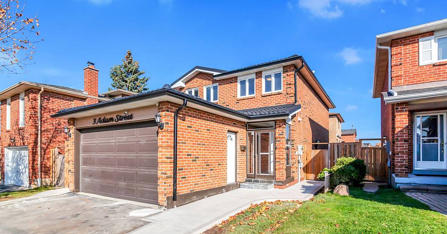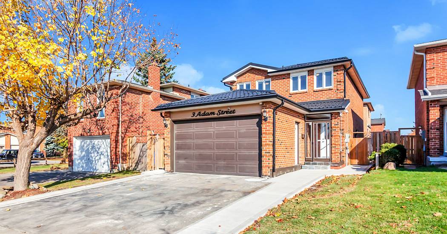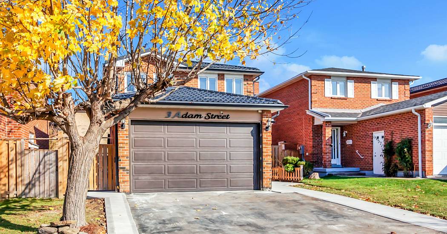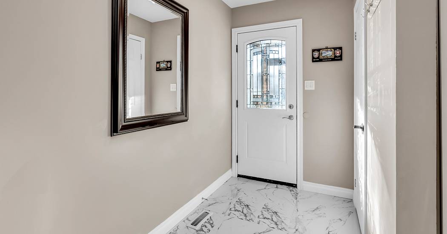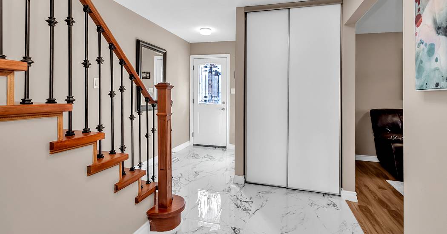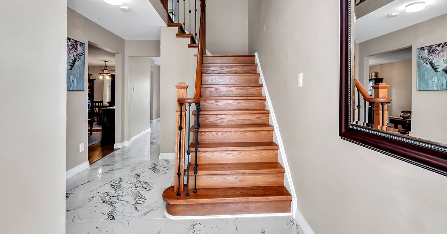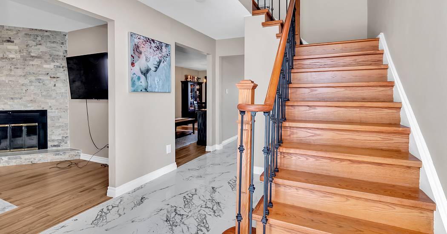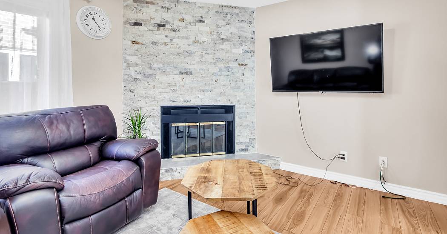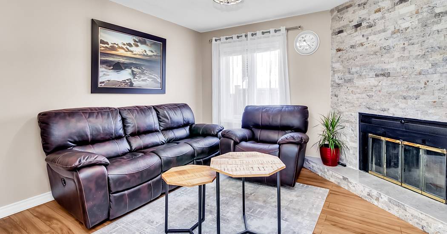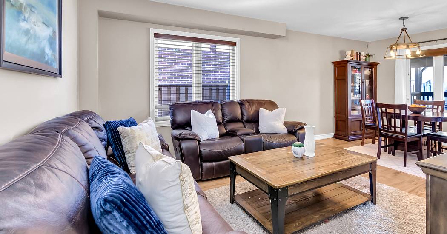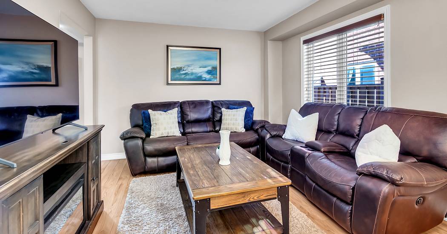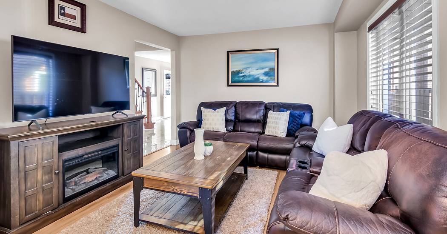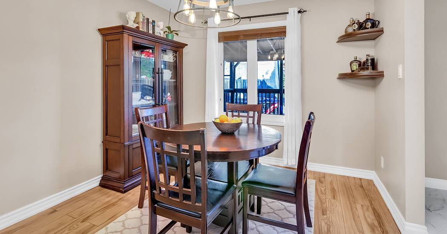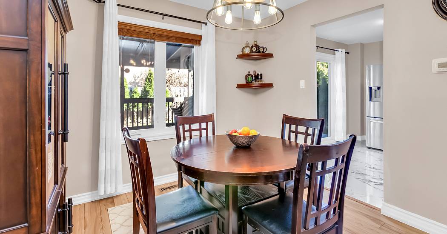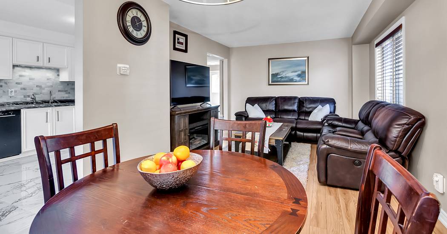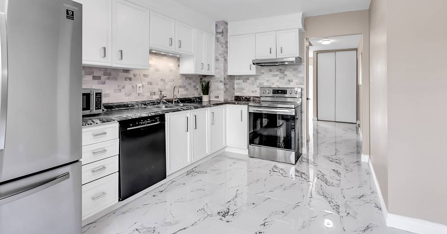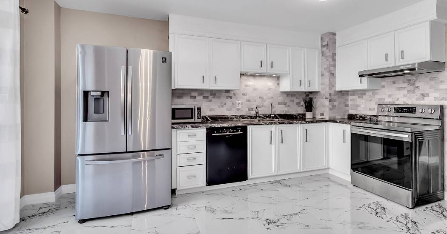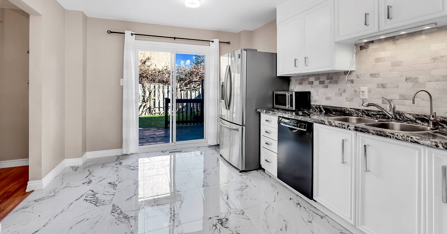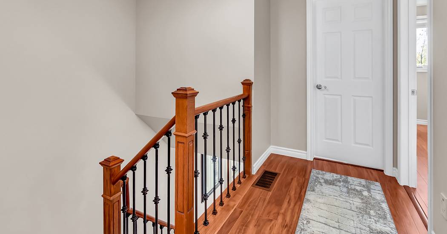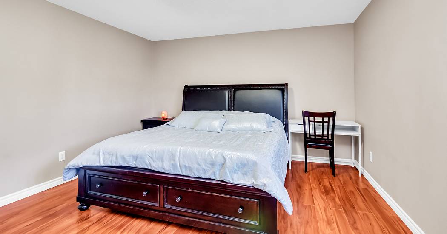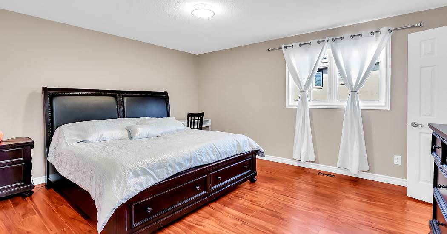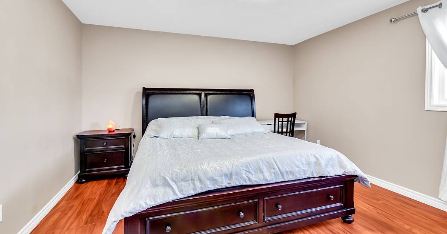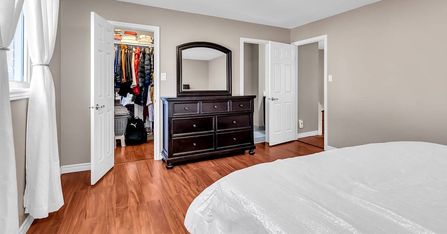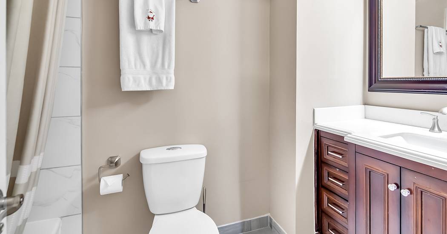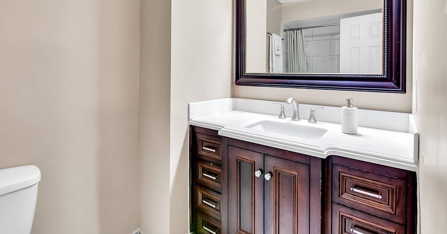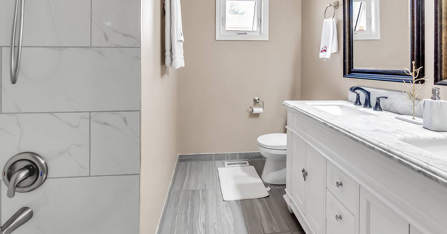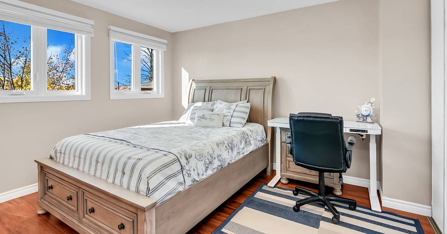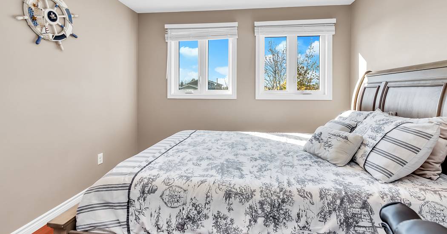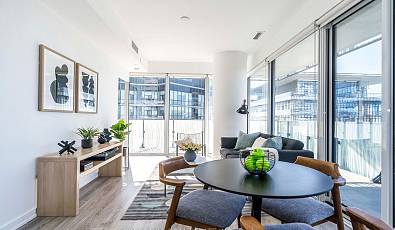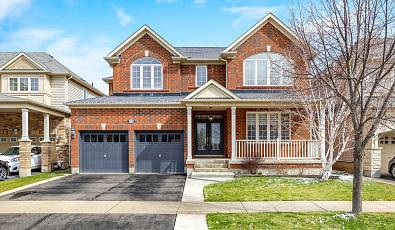3 Adam Street
 3 Beds
3 Beds 4 Baths
4 Baths Fireplace
Fireplace Washer Dryer
Washer Dryer Private Entrance
Private Entrance Garage
Garage
Immaculate 3+2, 4 washrooms, all-brick detached home with two bedrooms basement and separate entrance. New metal roof, upgraded kitchen, extended driveway, primary bedroom featuring a walk-in closet and an ensuite bathroom. Rent our basement for additional income or a perfect space to accommodate extended family members. The side entry to double car garage, concrete perimeter, walk out to the tree-lined backyard. Separate living and dining room, providing an ideal setting for hosting family gatherings and celebrations. Close to Conestoga Public School, Heart Lake Secondary School, recreation centre, park playground, place of worship, public transit, Highway 410, shopping mall, etc. Water softener and filtration system, new metal roof (2023), new porcelain tiles (2023), LG washer and dryer, outdoor deck painted and stained (2022), hot water tank owned, Samsung stainless steel fridge, all lighting fixtures.
Represented By: Forest Hill Real Estate Inc
-
Natalie Klisuric
License #: [email protected]
(647) 972-5930
Email
- Main Office
-
441 Spadina Road
Greater Toronto, Ontario
Canada

