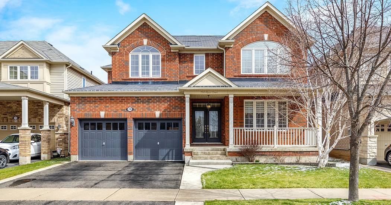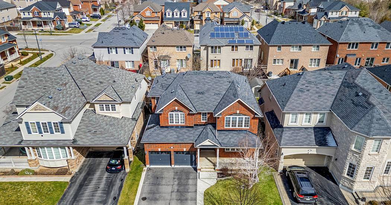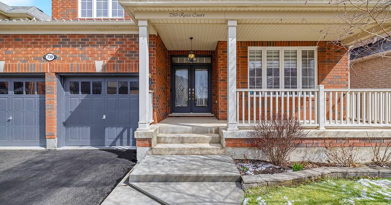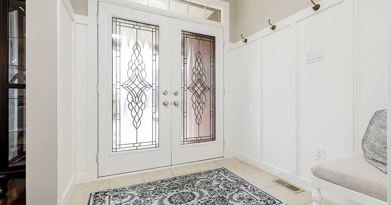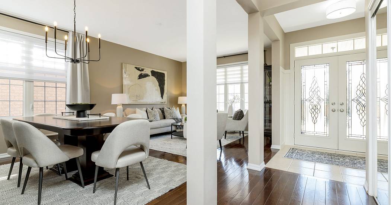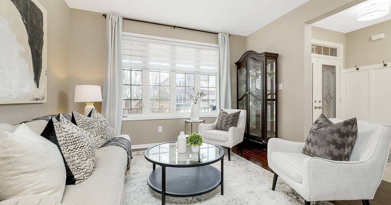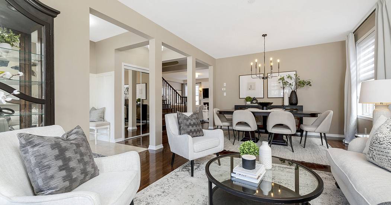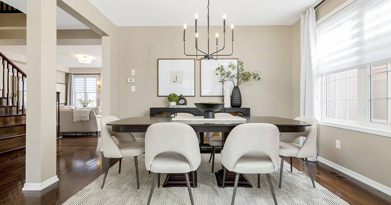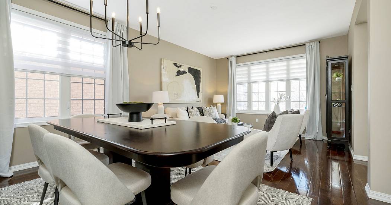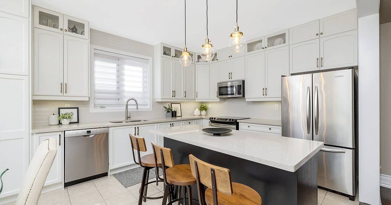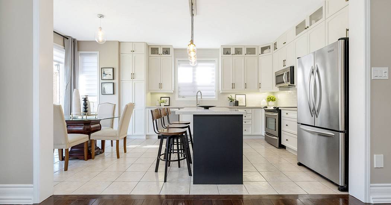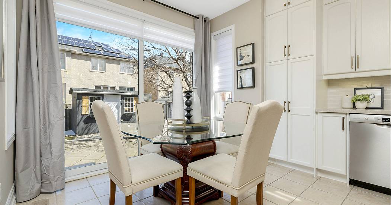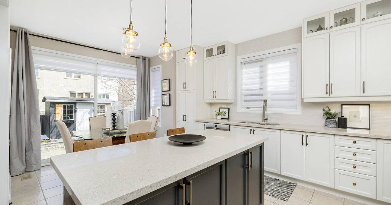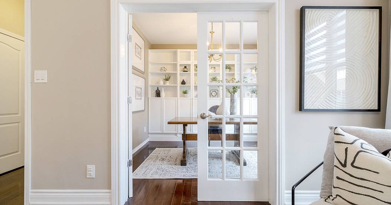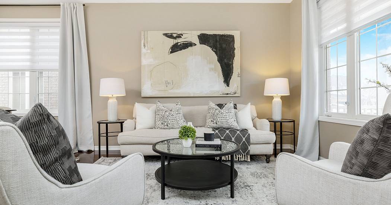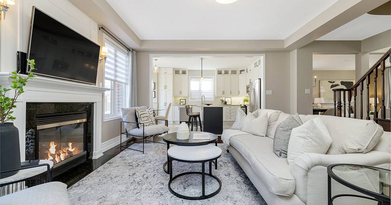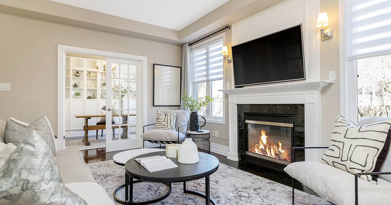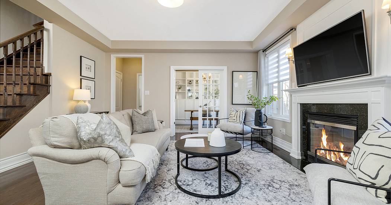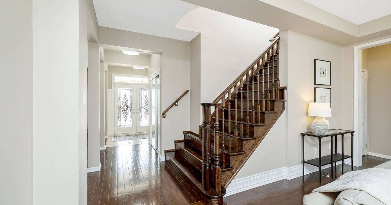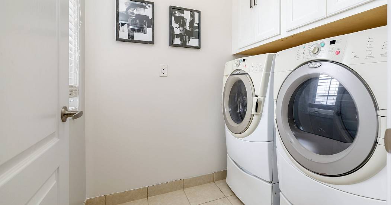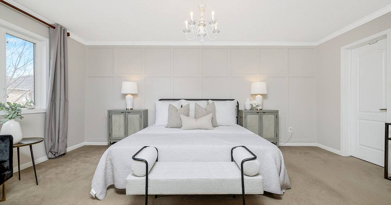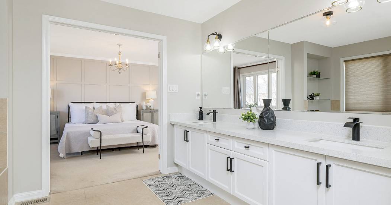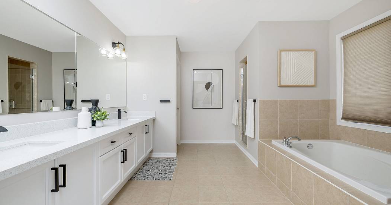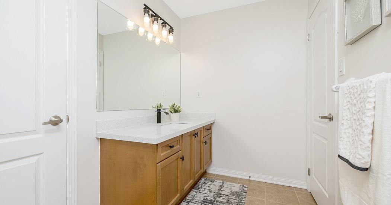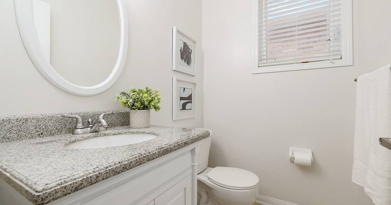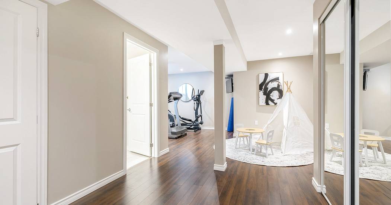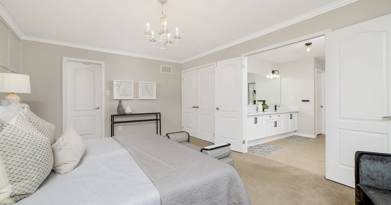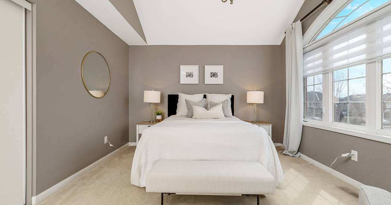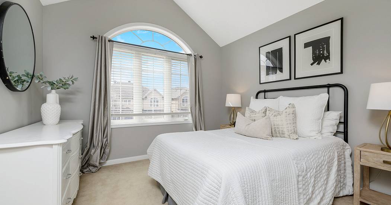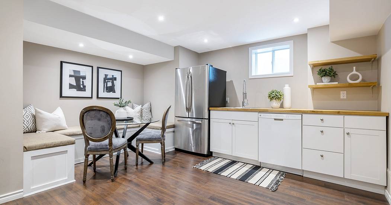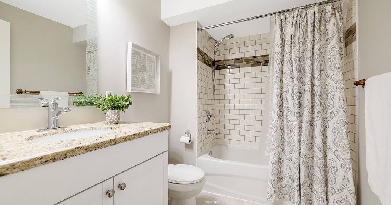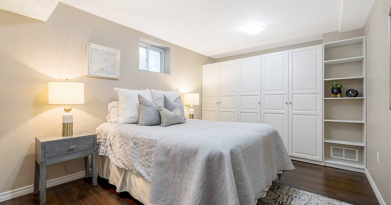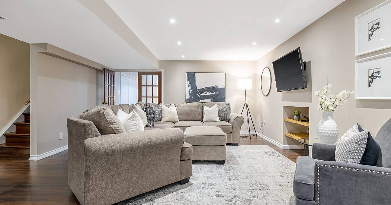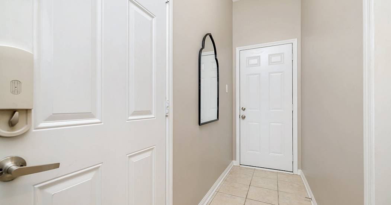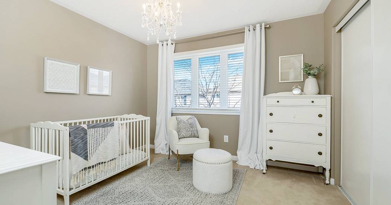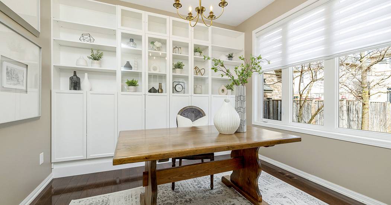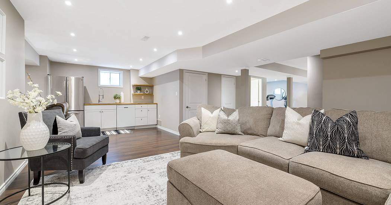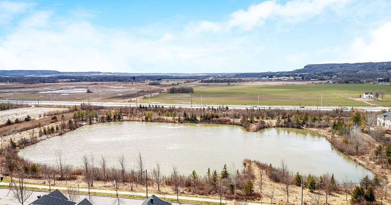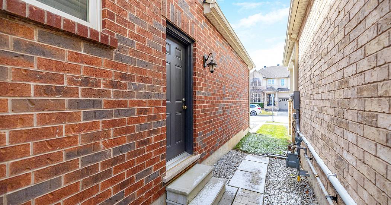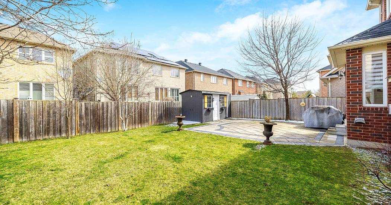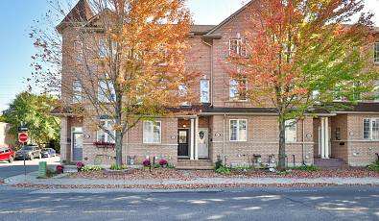739 Reece Court Milton ON L9T 0X4
 5 Beds
5 Beds 3 Baths
3 Baths 1 Half Ba
1 Half Ba 2,670 Sq. Ft.
2,670 Sq. Ft. 5,218.00 Acres
5,218.00 Acres Extra Kitchen
Extra Kitchen Fireplace
Fireplace Family Room
Family Room Washer Dryer
Washer Dryer Prime Location
Prime Location Office
Office Garage
Garage
The 50' Alston has arrived! This beauty is located in the Harrison neighbourhood close to the escarpment, known for its schools, parks, trails and the iconic Milton Velodrome. Top featureswe love about this home: 1. 50 wide lot. 2. True double car garage. 3. Double door entry into a generous size foyer with wainscoting. 4. Custom designed kitchen with floor to ceiling cabinetry and quartz counters. 5. Main floor office with French glass doors and built in cabinetry. 6. Designer lighting fixture and large windows with silhouette blinds. 7. Large master bedroom with feature wall, a walk-in closet, and a generous modern ensuite. 8. Upper floor laundry. 9. Finished basement with a builder-provided separate entrance. 10. The basement has a bedroom with a kitchenette, a full 4pc washroom, and the potential for a second bedroom. Bonus Feature: This home is 2670 sq/ft above grade PLUS the finished basement has almost 4000sq/ft of living space.
