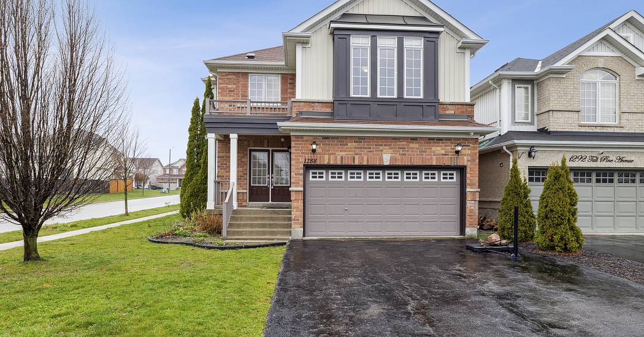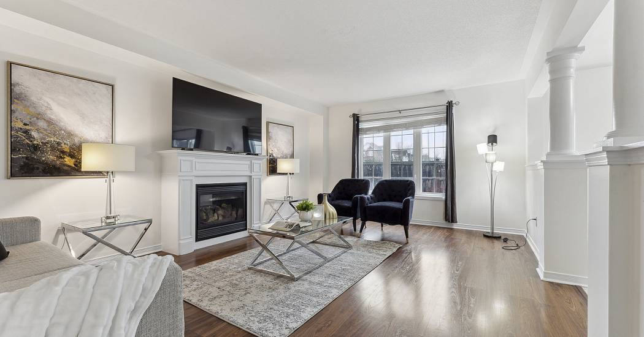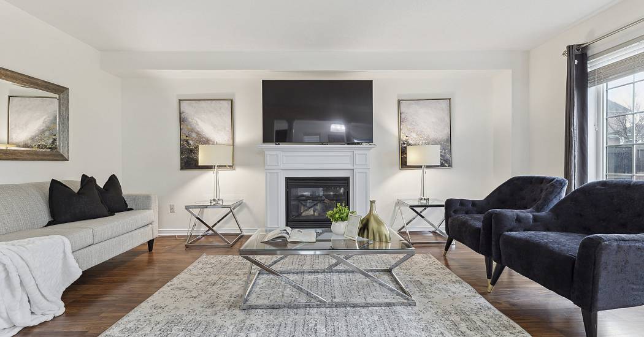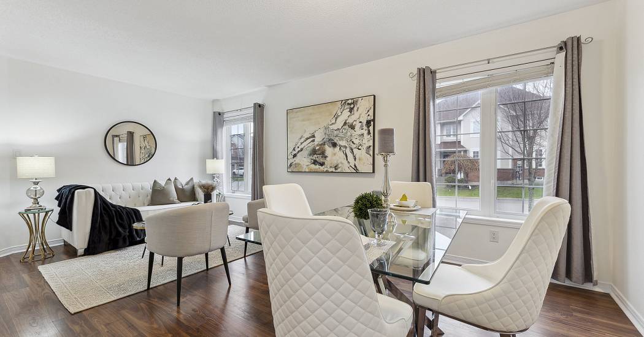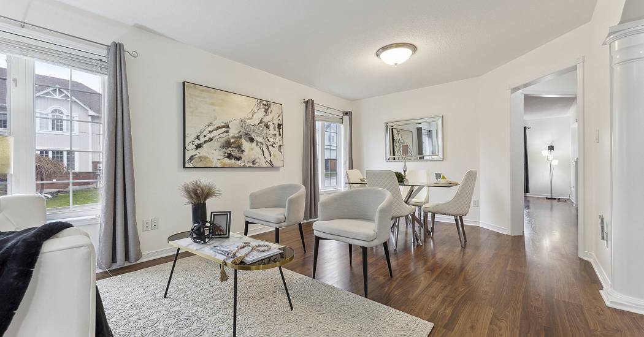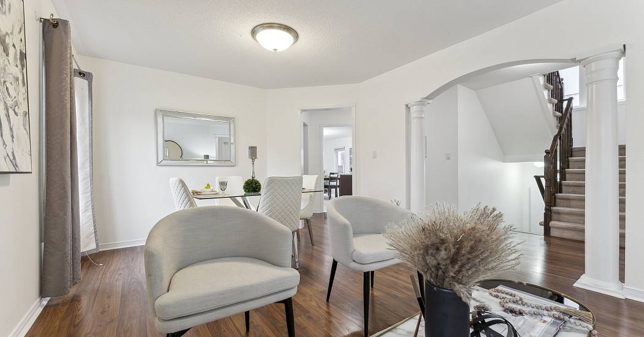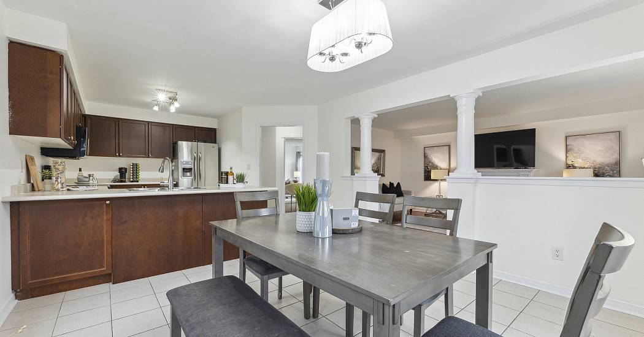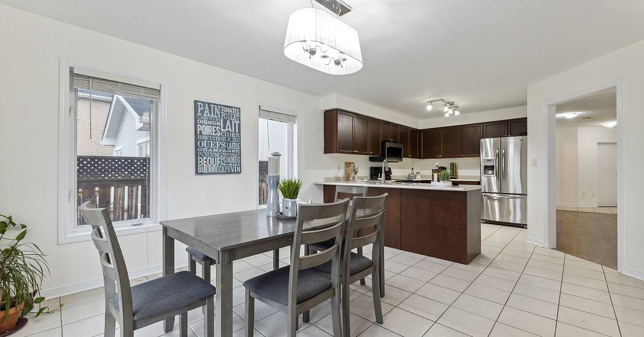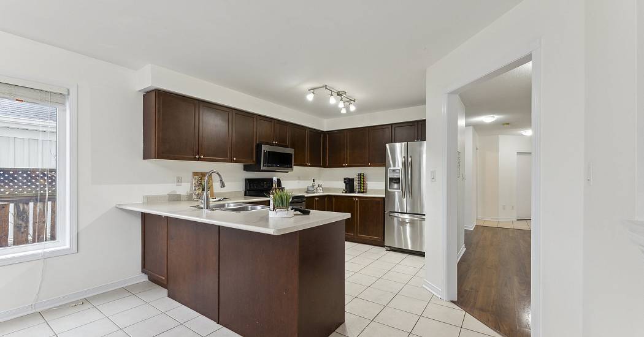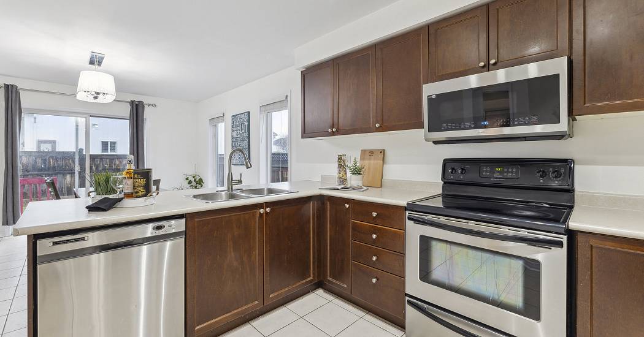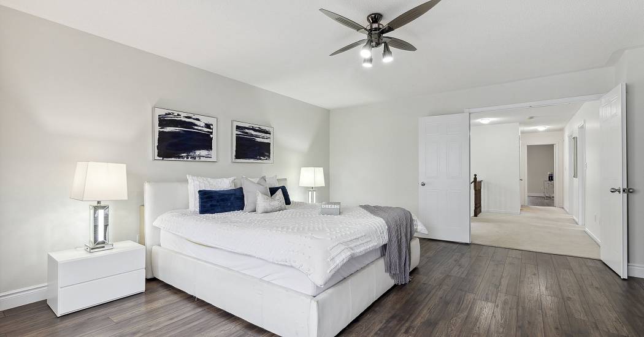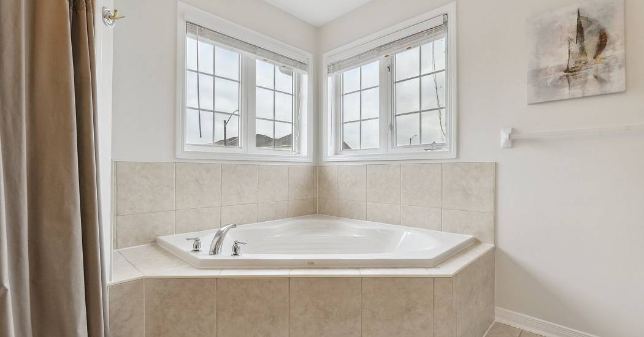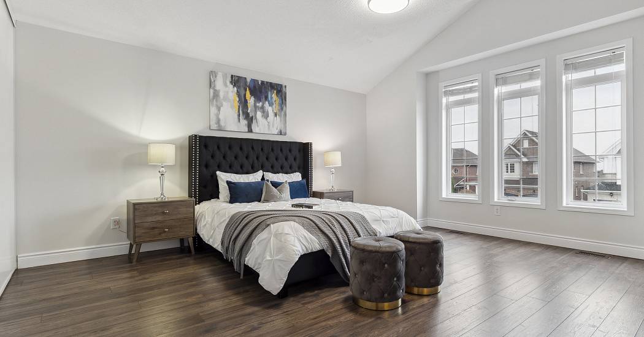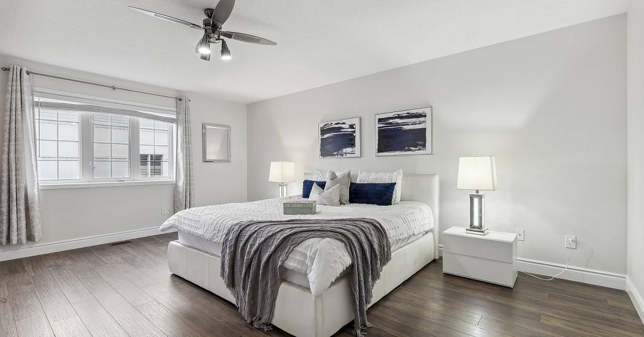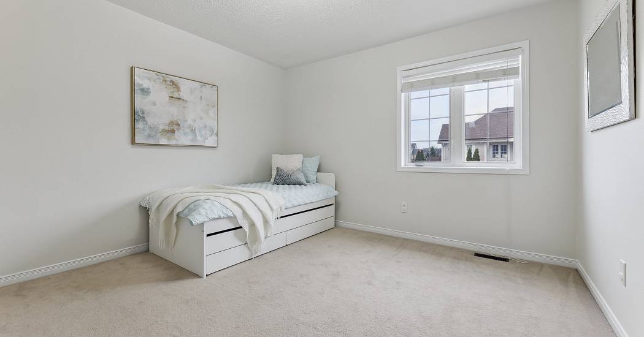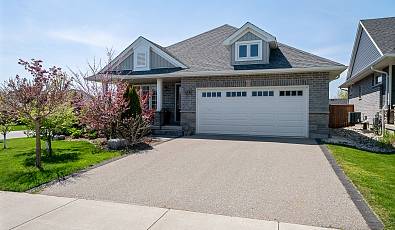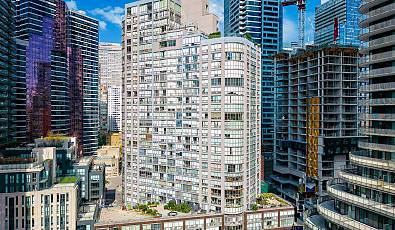1288 Tall Pine Avenue
 4 Beds
4 Beds 5 Baths
5 Baths 3,000 Sq. Ft.
3,000 Sq. Ft. Garage
Garage Family Room
Family Room Extra Kitchen
Extra Kitchen Washer Dryer
Washer Dryer Private Entrance
Private Entrance
Discover the dream home you've been searching for! Introducing a stunning, detached, nearly 3000 sqft. corner house that exudes elegance and comfort. This open-concept gem boasts a generously sized living/dining room, a cozy family room complete with a fireplace, and a large eat-in kitchen ideal for gatherings. The main floor also features a laundry room for your convenience. Ascend to the upper level to find four beautiful bedrooms and a versatile loft area, perfect for a home office or a play area for the kids. Unique to this home, two bedrooms offer the luxury of private ensuites. The finished basement includes a bedroom, kitchen, and bathroom - ideal for in-laws or guests. Located in a prime spot, this home is minutes away from essential amenities, parks, schools, the Harmony Conservation Area, transit, and easy access to the 401/407. Nestled on a beautiful corner lot with a large driveway and surrounded by amazing, friendly neighbours, your perfect home awaits.
