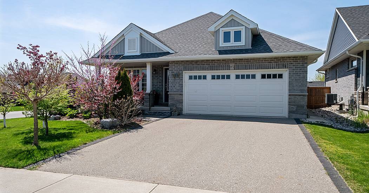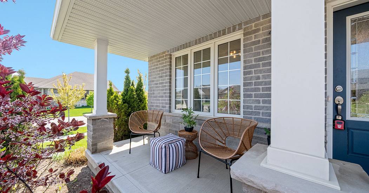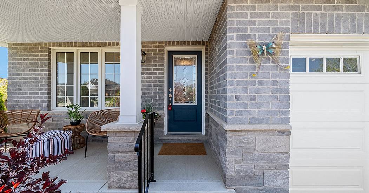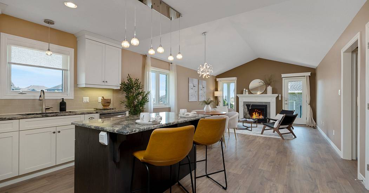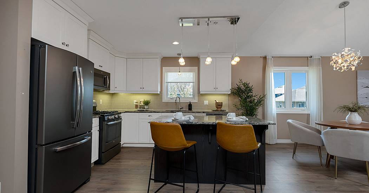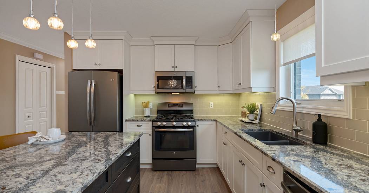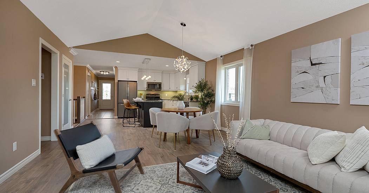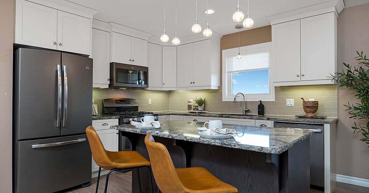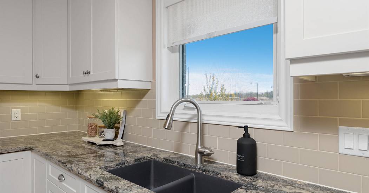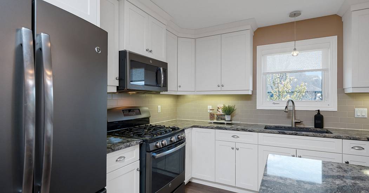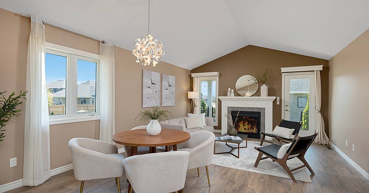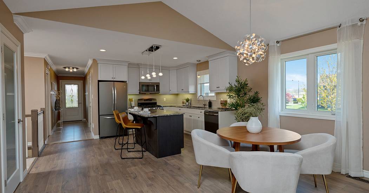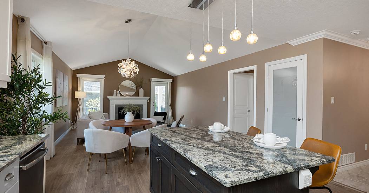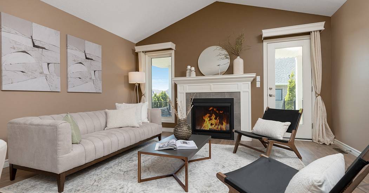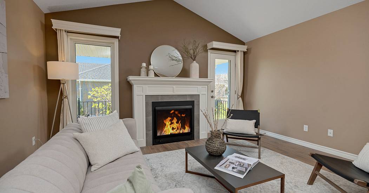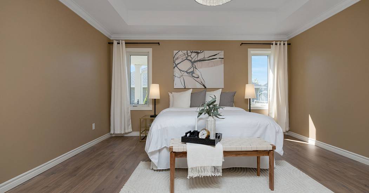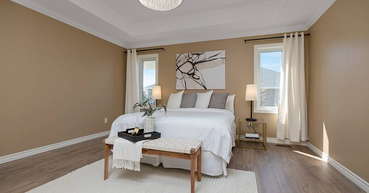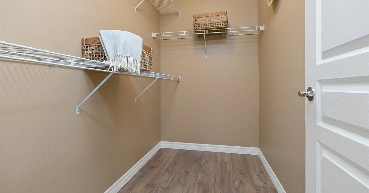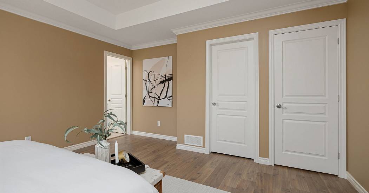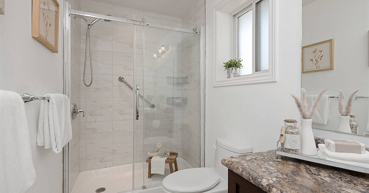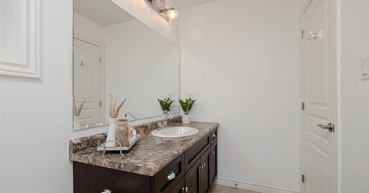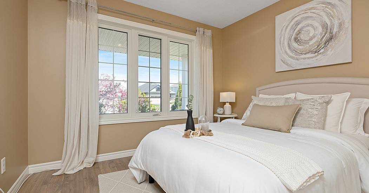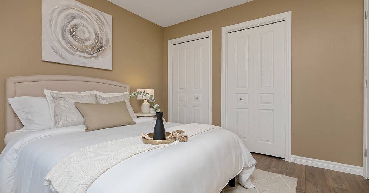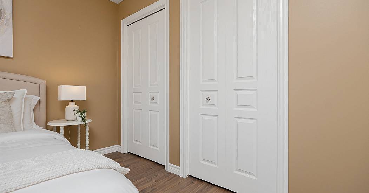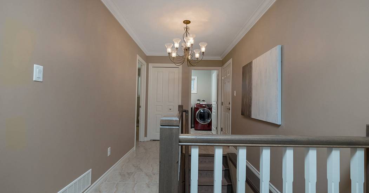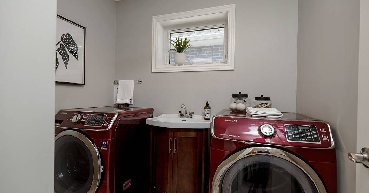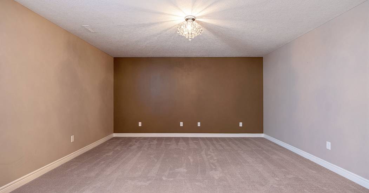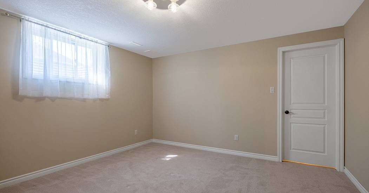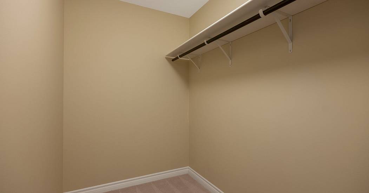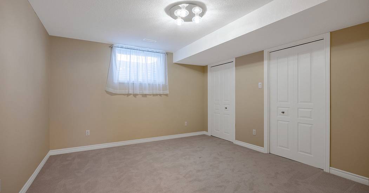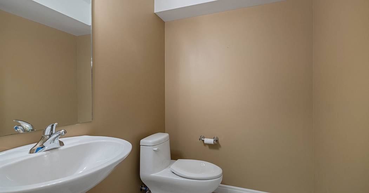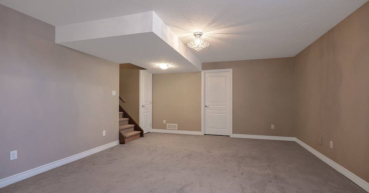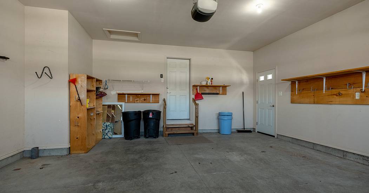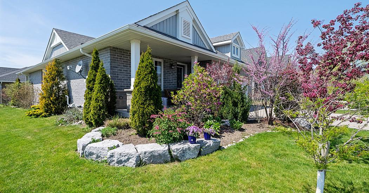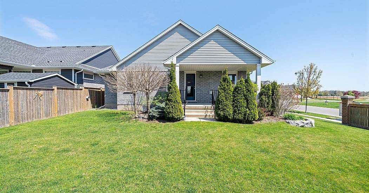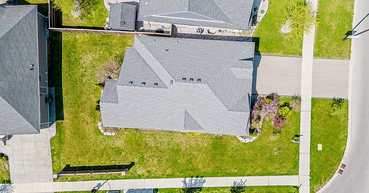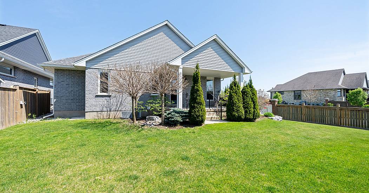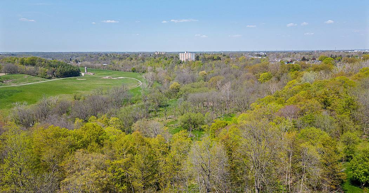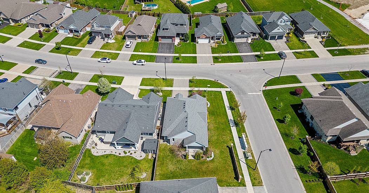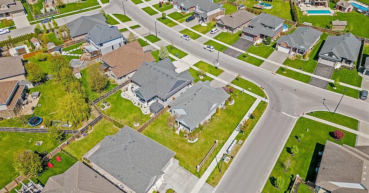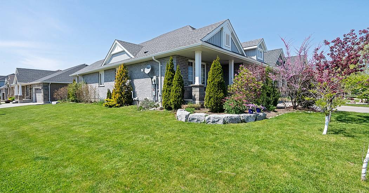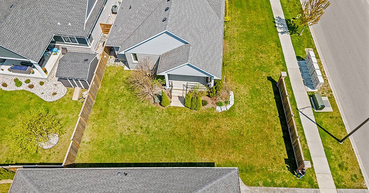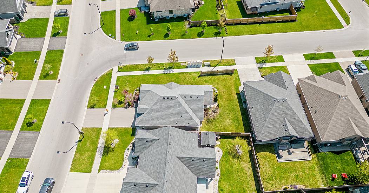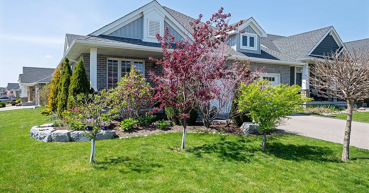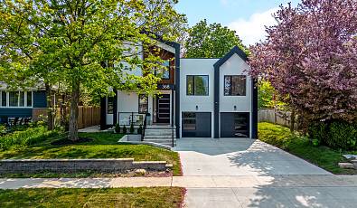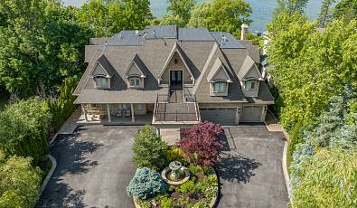85 Shaw Valley Dr
 4 Beds
4 Beds 2 Baths
2 Baths 1 Half Ba
1 Half Ba 2,472 Sq. Ft.
2,472 Sq. Ft. Washer Dryer
Washer Dryer Garage
Garage Fireplace
Fireplace Family Room
Family Room
Presenting an exquisite custom-built home located in the charming town of St. Thomas. This house is for you if you love to entertain and spend time with family and friends. As you step into foyer it summons you into the kitchen, where you will be greeted by the modern cabinetry, chic appliances and granite counter space that includes a generous size island. A walk-in pantry and formal dining area that add a touch of elegance to this already impressive space. Moving on to the great room, you'll be welcomed by cathedral ceilings, a cozy fireplace centerpiece, and plenty of natural light that floods the room. This is the perfect place to relax with your loved ones and unwind. The master bedroom is another highlight of this home, with its spacious layout, 3pc en-suite, and large walk-in closet. It's a tranquil retreat where you can unwind and recharge for the day ahead. There's also another spacious bedroom that's ideal for a home office or guest room, a main level laundry room, and ample space for linens. The finished lower level adds additional space for comfortable living offering a generous size recreational room, 2 bedrooms plus a powder room, cold cellar and more storage. The Backyard is a lush green canvas with lots of potential. This home is not to be missed!
