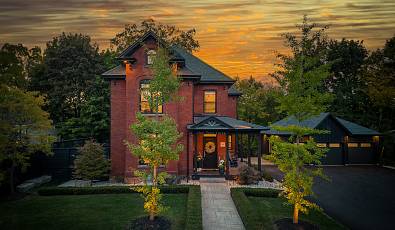30 Trail Rider Drive
 5 Beds
5 Beds 5 Baths
5 Baths Washer Dryer
Washer Dryer Office
Office Garage
Garage Fireplace
Fireplace Family Room
Family Room Balcony / Terrace
Balcony / Terrace
This impeccably upgraded Queensgate corner house boasts over $200K in enhancements, promising an unparalleled living experience. Featuring 5 bedrooms, 5 washrooms, and generously proportioned living, dining, and family rooms, alongside a convenient main-floor den and 2nd-floor laundry, this home offers abundant space for every need. Luxuriate in the hardwood floors and California shutters throughout, lending an air of sophistication to every corner. The modern kitchen is a culinary enthusiast's dream, equipped with high-end stainless steel appliances, quartz countertops, and soaring 10 ft ceilings on the main floor, complemented by 9 ft ceilings on the second. Retreat to the master bedroom oasis with his and her walk-in closets, all while relishing the tranquillity of the ravine lot and its walkout basement. Additional features include a rough-in for a basement washroom and unmatched privacy with no houses in the front or back. Don't let this opportunity pass you by!! S/S Fridge, S/S Stove, B/I Microwave And Oven, B/I Dishwasher, Front Load Washer & Dryer.






































































































