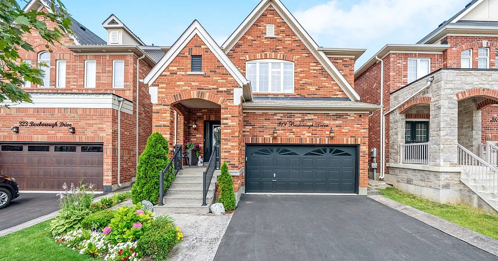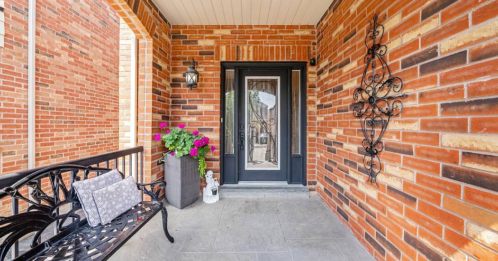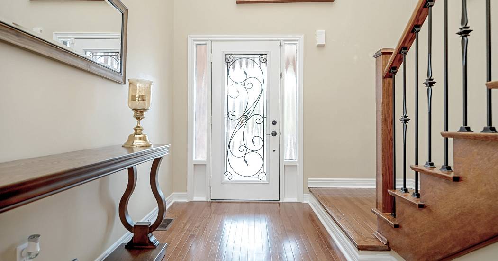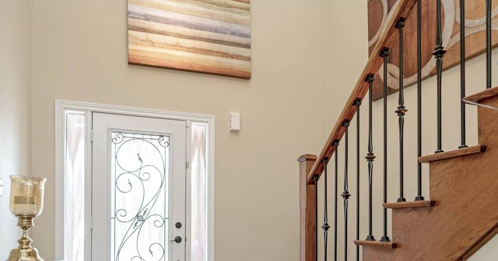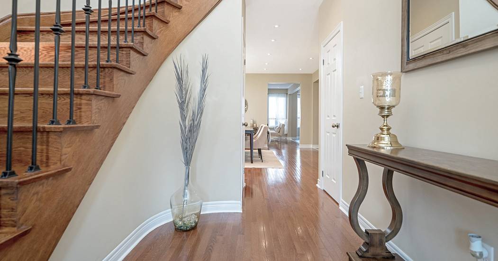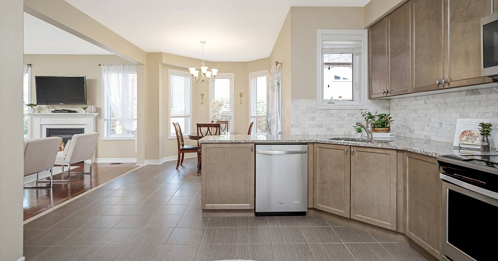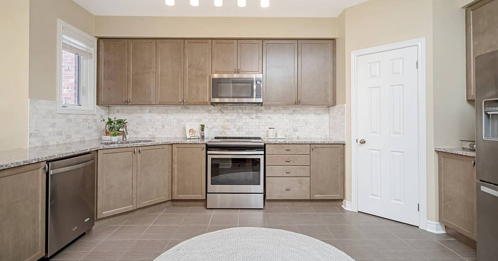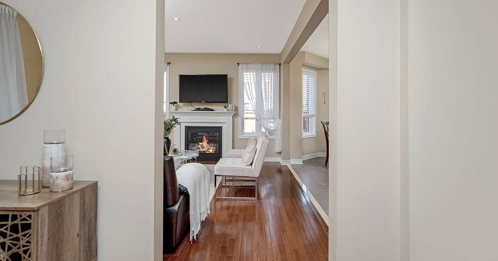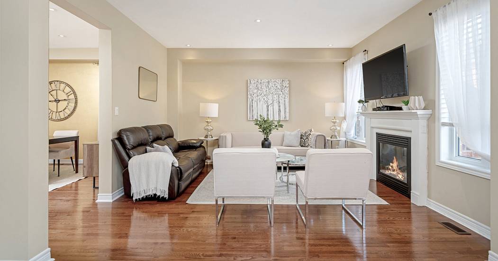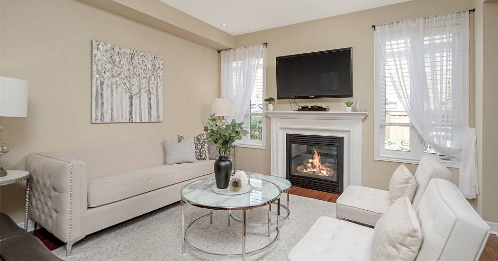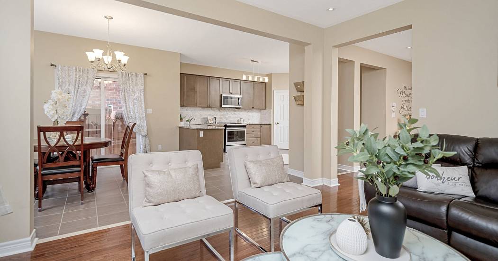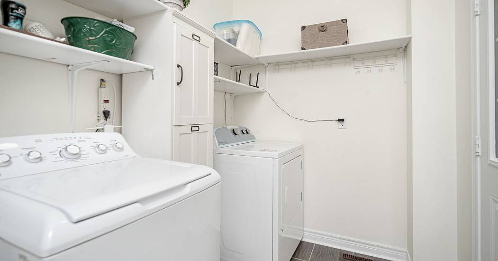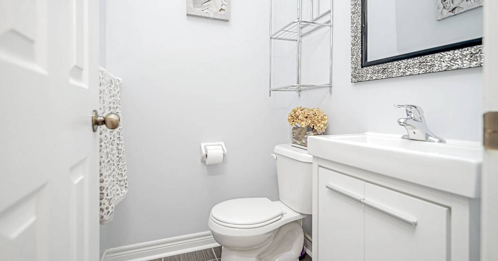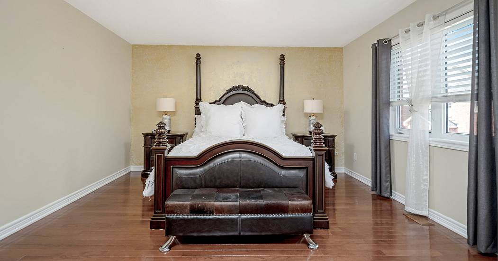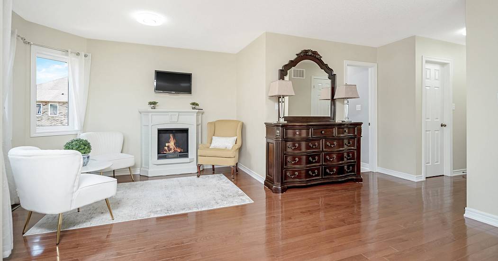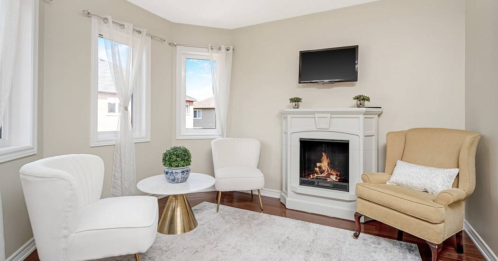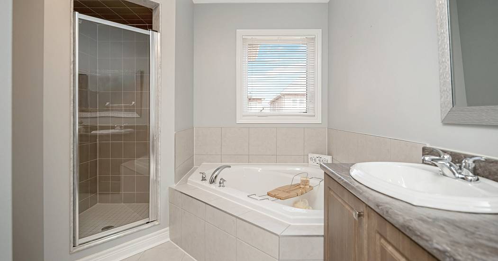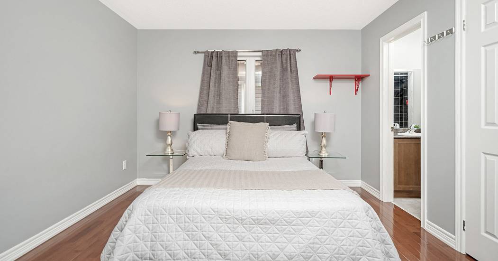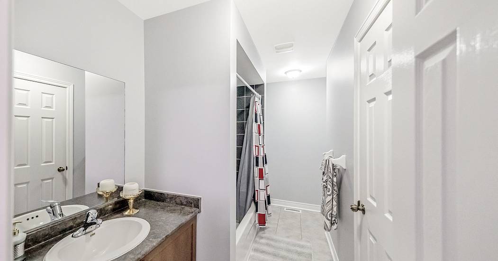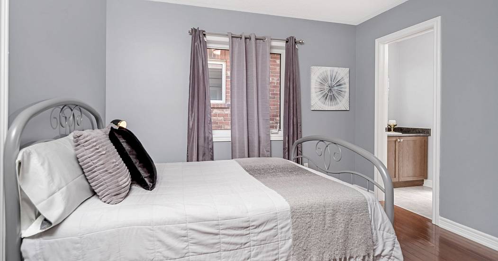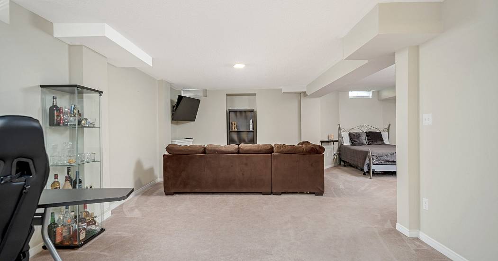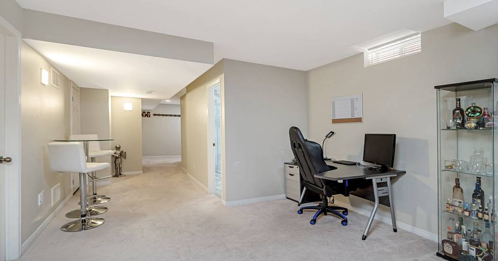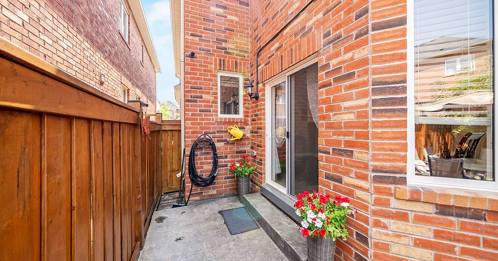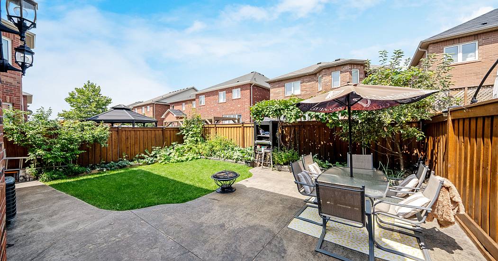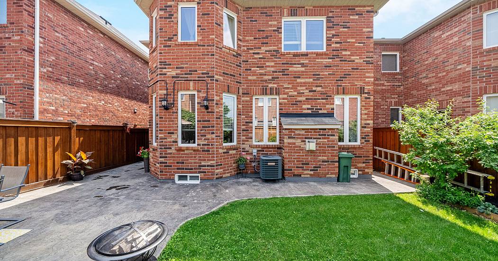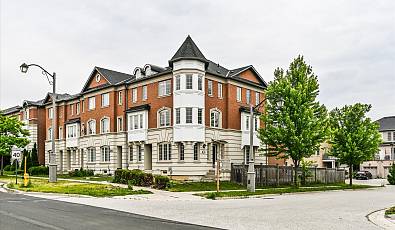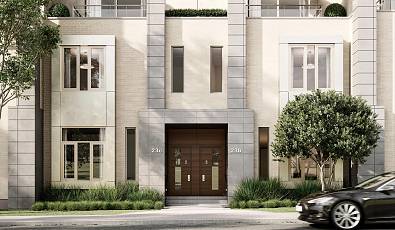319 Bessborough Dr
 4 Beds
4 Beds 4 Baths
4 Baths 1 Half Ba
1 Half Ba 3,313 Sq. Ft.
3,313 Sq. Ft. 3,562.00 Acres
3,562.00 Acres Washer Dryer
Washer Dryer Garage
Garage Fireplace
Fireplace Family Room
Family Room
The Barclay Silver Collection is a well-designed model by the Conservatory Group that showcases over 3300 sq/ft. This immaculate home offers an open to above foyer that greets you at the entrance. The home feels spacious, offering lots of natural light, hardwood floors, a large kitchen, 3 full washrooms on the upper level plus a finished basement with a 3pc washroom. The curb appeal is on point, beautifully landscaped alongside the driveway with no sidewalk & parks 4 cars. Generous size backyard offers a stamped concrete patio & lush green grass. The Harrison neighbourhood is known for its parks, trails, bike lanes, and is adjacent to the Niagara Escarpment including the Veladrome - Mattamy's national cycling centre. This home is not to be missed.
