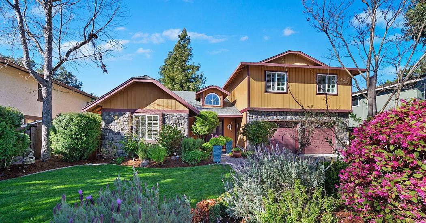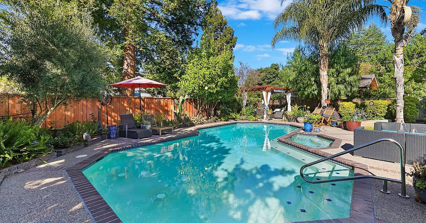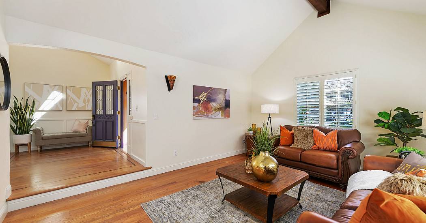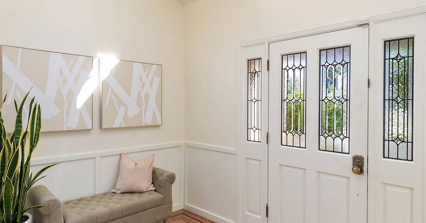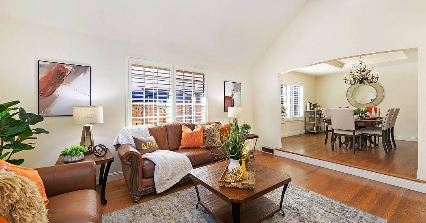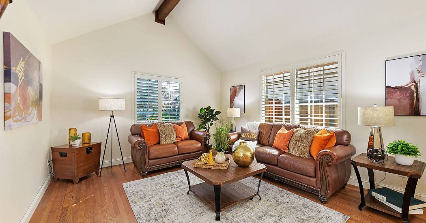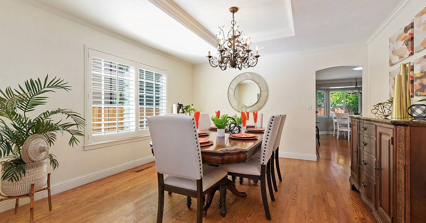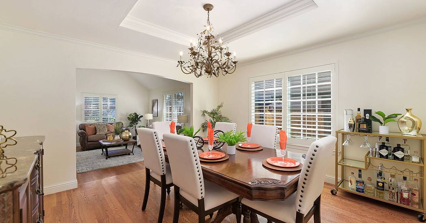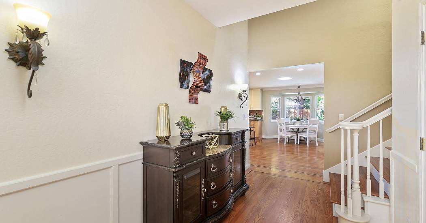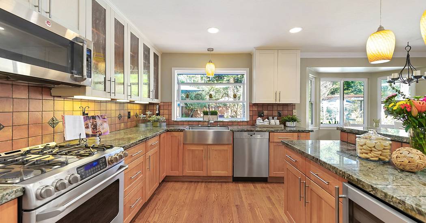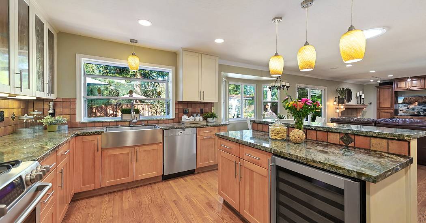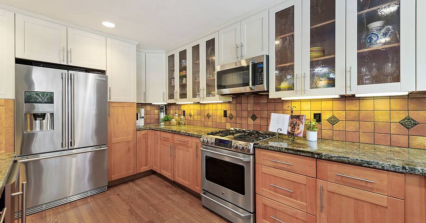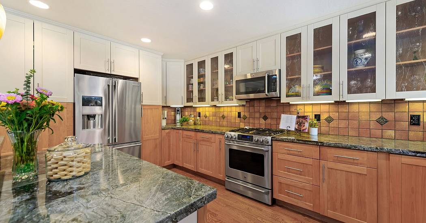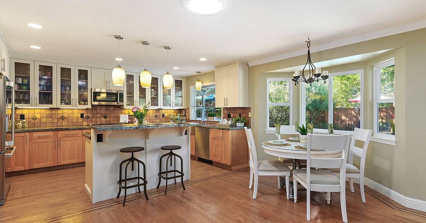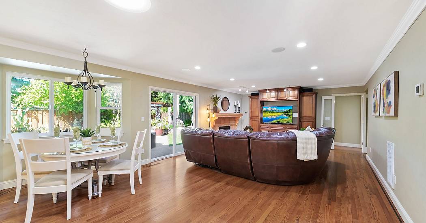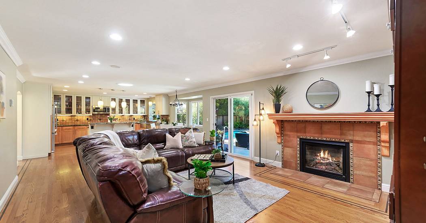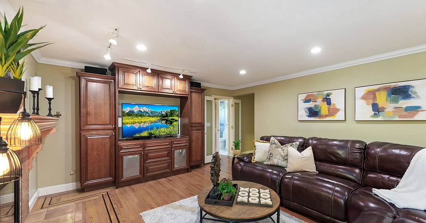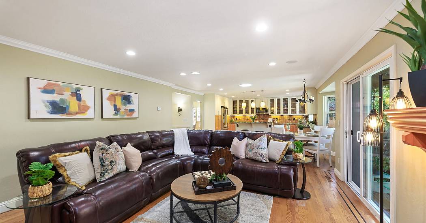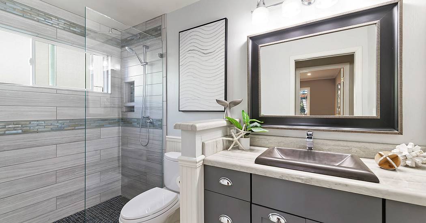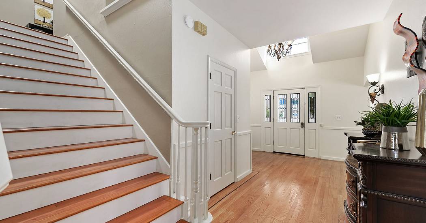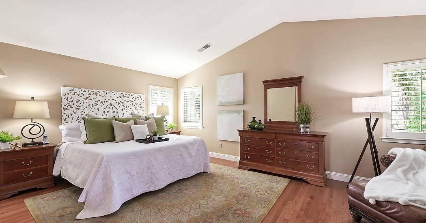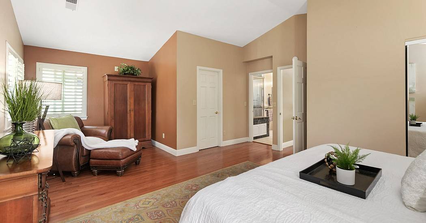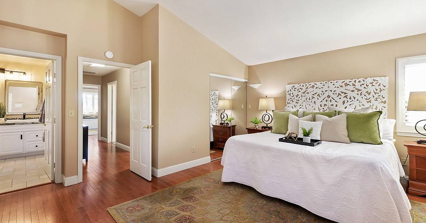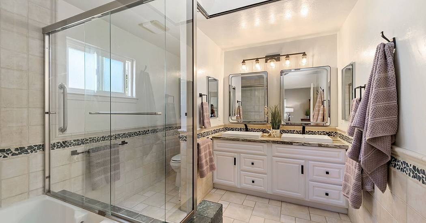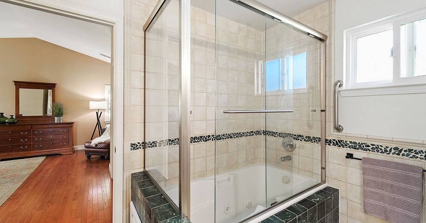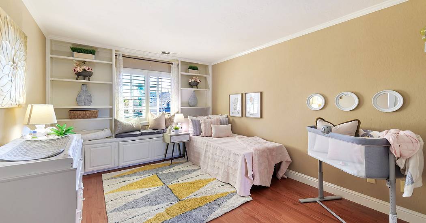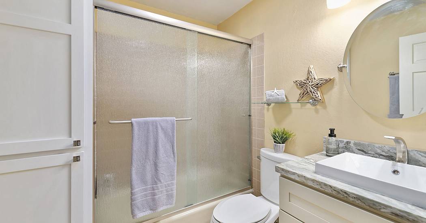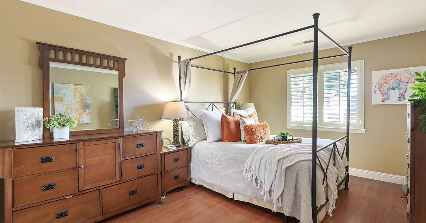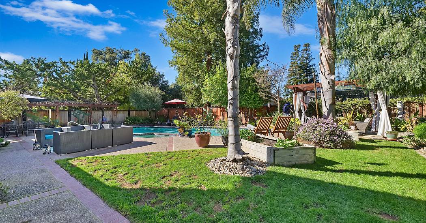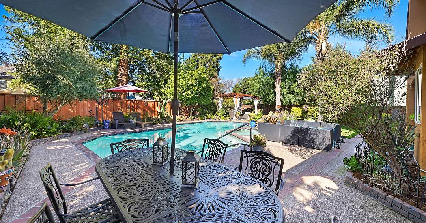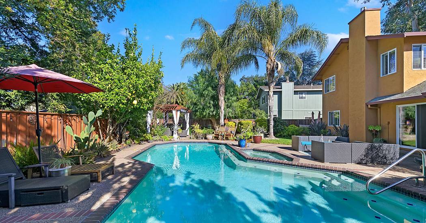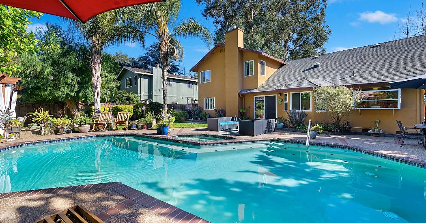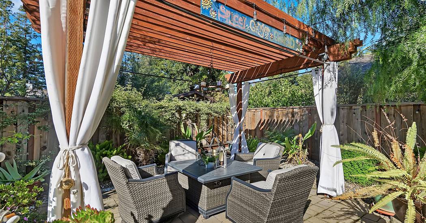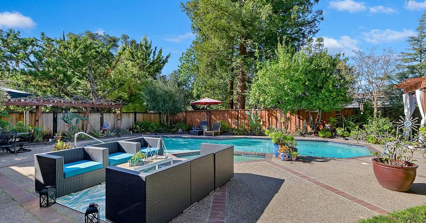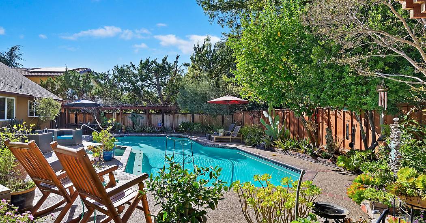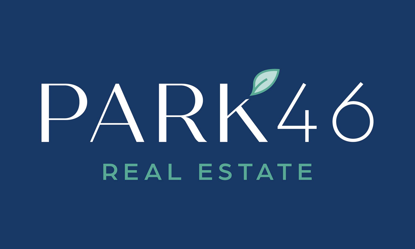1774 Old Tower Rd
 4 Beds
4 Beds 3 Baths
3 Baths 2,652 Sq. Ft.
2,652 Sq. Ft. Swimming Pool
Swimming Pool Office
Office Garage
Garage Fireplace
Fireplace Family Room
Family Room Balcony / Terrace
Balcony / Terrace
Welcome to your dream home in one of California's coolest towns! Situated in sought-after Forest Glade Estates, you'll relish exclusive access to two private tennis courts while being just blocks away from the vibrant downtown scene with trendy shops, eateries, and theaters. Step inside to find a stunning interior boasting a gourmet kitchen and spa-inspired bathrooms. With high-end appliances, sleek stone countertops, and designer fixtures, every detail radiates laid-back elegance. Entertain effortlessly in the spacious living areas, all featuring hardwood floors and the cozy ambiance of a gas insert fireplace. The main level offers a flexible bedroom and full bathroom, while upstairs, discover a lavish primary suite and two additional bedrooms sharing a full bath. Outside, bask in your private oasis complete with lush landscaping, a refreshing pool, and ample lounging spots. Plus, there's a large side yard. Outdoor enthusiasts will love the proximity to the Arroyo Bike Trail for easy access to Livermore's wineries and scenic trails. Top-rated schools and inviting walking paths are also nearby, making this home ideal for an active lifestyle. Open Thursday 10-1 and Sat/Sun from 1-4.
Represented By: Park46 Real Estate
-
Susan Schall
License #: 01713497
925-519-8226
Email
- Main Office
-
350 Main Street,
Suite L
Pleasanton, California 94566
USA
