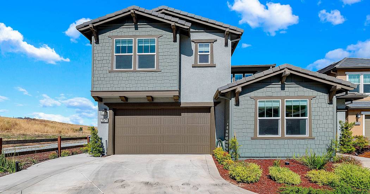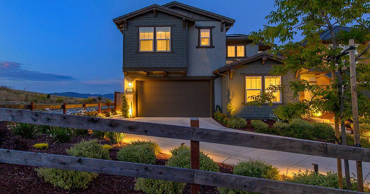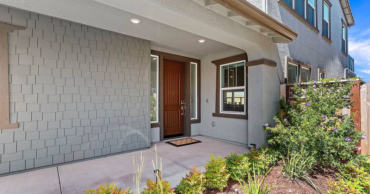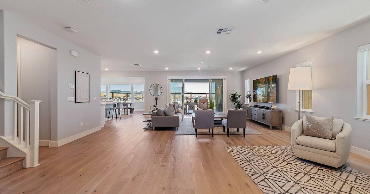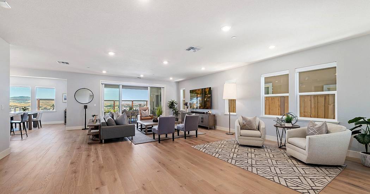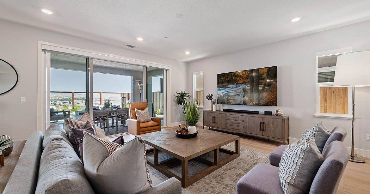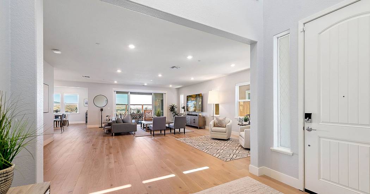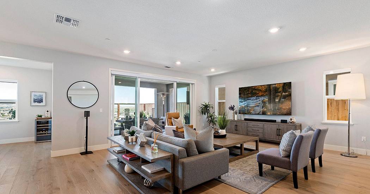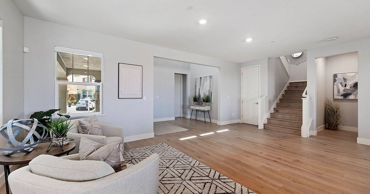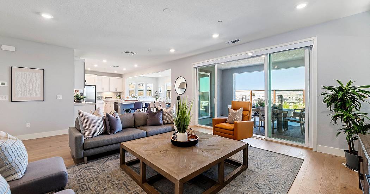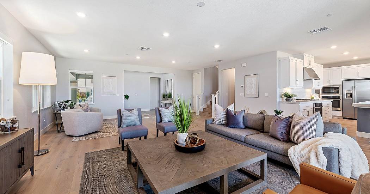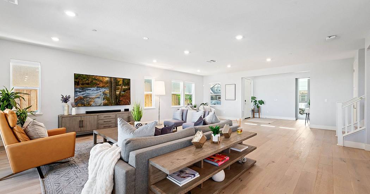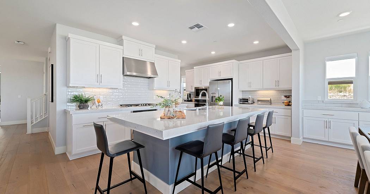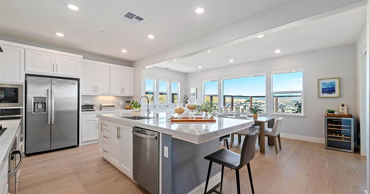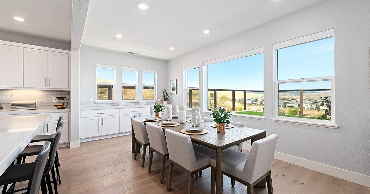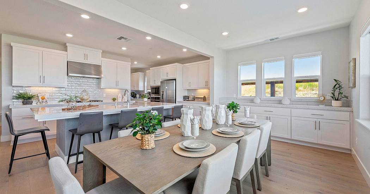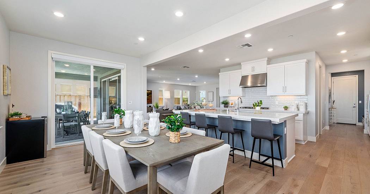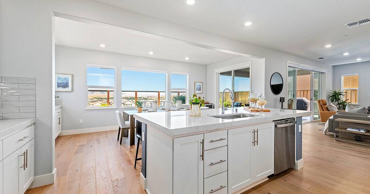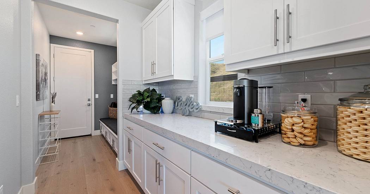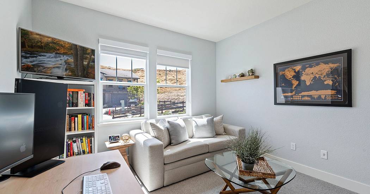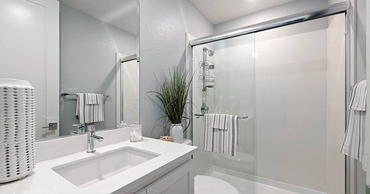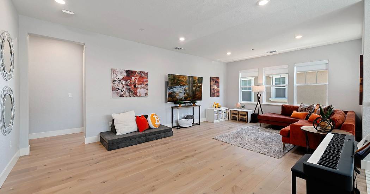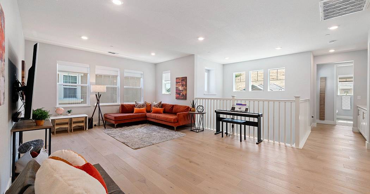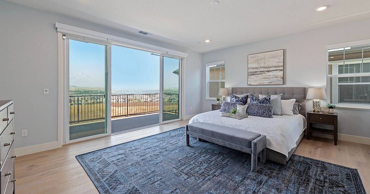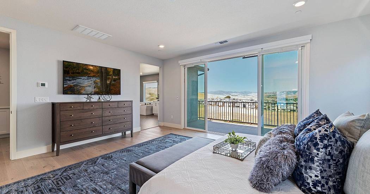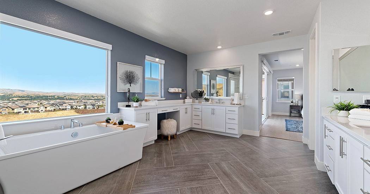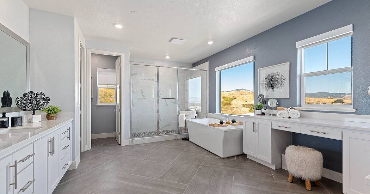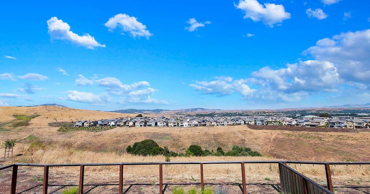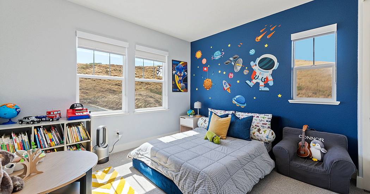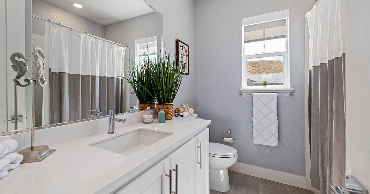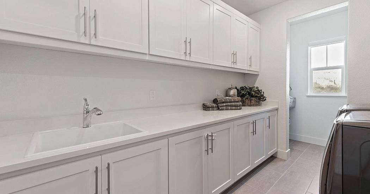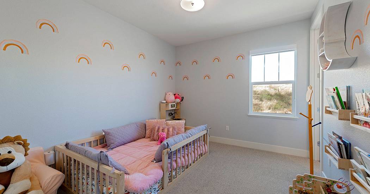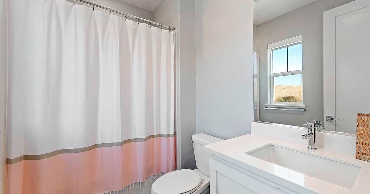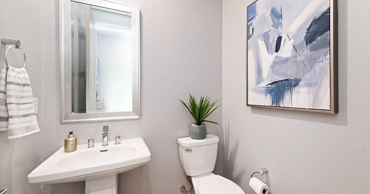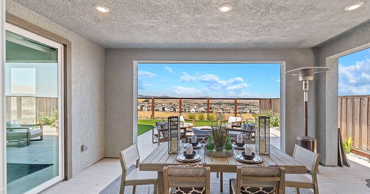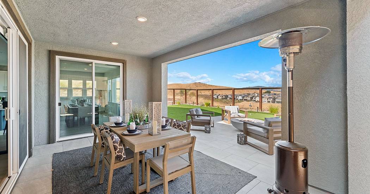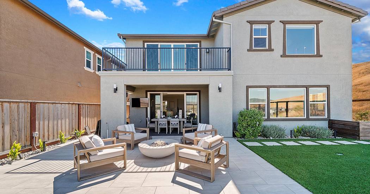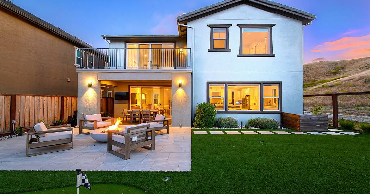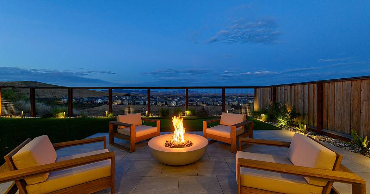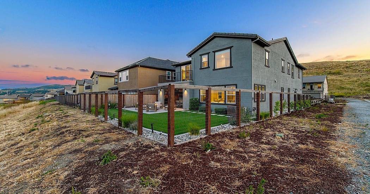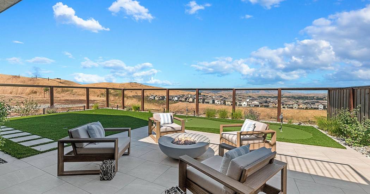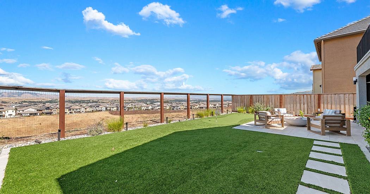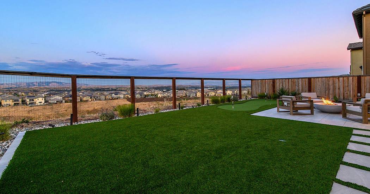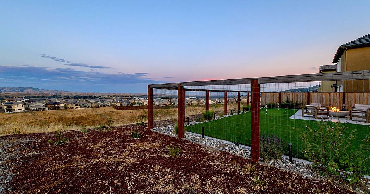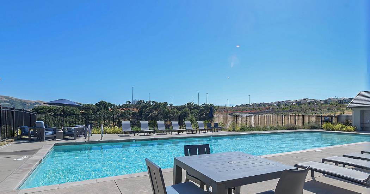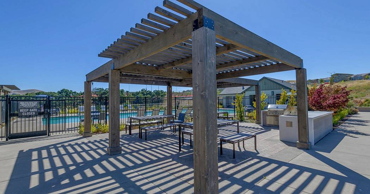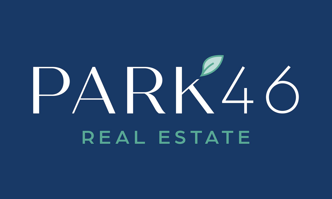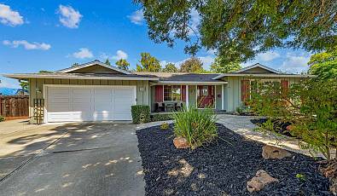2571 Veneto Court
 4 Beds
4 Beds 4 Baths
4 Baths 1 Half Ba
1 Half Ba 3,649 Sq. Ft.
3,649 Sq. Ft. 6,344.00 Acres
6,344.00 Acres Garage
Garage Family Room
Family Room
Welcome to this stunning home on a premium lot & an end-of-court location. The backyard backs to open space, providing beautiful views of the hills. Enjoy outdoor relaxation & entertainment on the covered patio with a gas firepit & a well-maintained lawn area featuring a putting green. Inside, the kitchen features a large center island, quartz counters, tile backsplash, & GE appliances including a 5-burner gas cooktop. A walk-in pantry & butler's pantry provide storage & convenience. The open concept layout connects the kitchen to the family room, with sliding doors that lead to the backyard. The primary bedroom boasts French doors leading to the patio, two walk-in closets with organizers, & a luxurious bathroom with upgraded herringbone tile, a large soaking tub, & a spacious shower. A full bed & bath downstairs offer flexibility for guests or multigenerational living. The upstairs features a large loft area & a laundry room with a sink and additional storage. Additional features include 9 ft ceilings, abundant windows for natural light, Mud room, Tesla charger, smart home features, & built-in WiFi. The home is conveniently located near Downtown Danville, San Ramon City Center, 680 freeway, schools, & trails. Community amenities include a sports park, clubhouse, & pool.
Represented By: Park46 Real Estate
-
Stephany Jenkins
License #: 01311486
9259893318
Email
- Main Office
-
350 Main Street,
Suite L
Pleasanton, California 94566
USA
