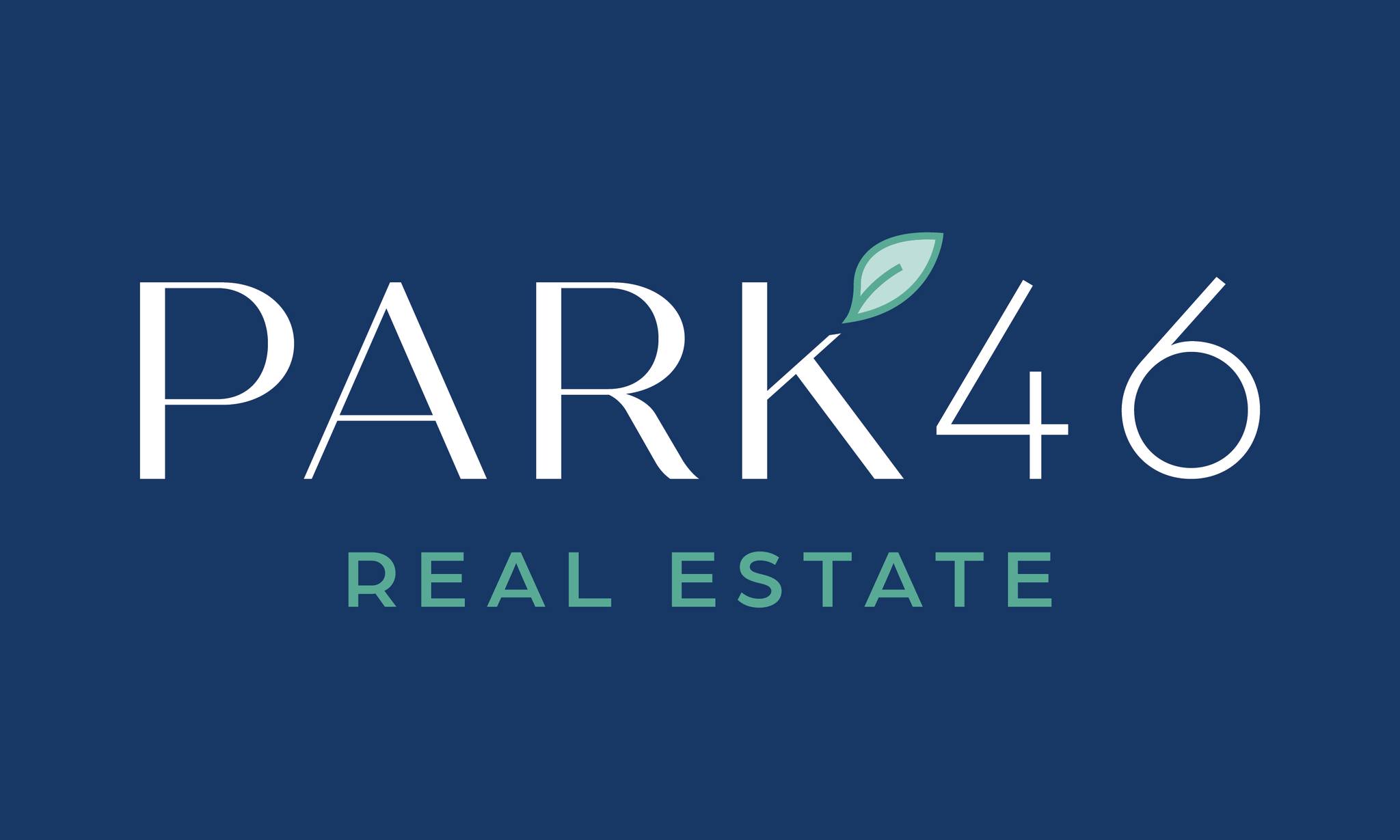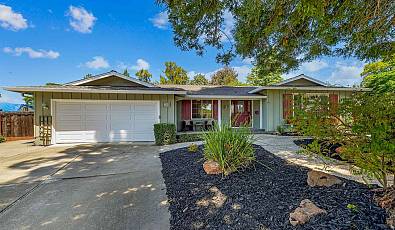6869 Sunnyslope Ave
 4 Beds
4 Beds 2 Baths
2 Baths 1 Half Ba
1 Half Ba 1,816 Sq. Ft.
1,816 Sq. Ft. 5.80 Acres
5.80 Acres Views
Views
This charming 4 bed/2.5 bath country home backs up to a greenbelt offering quiet living with panoramic views while close to freeway, shopping and BART. Enter past your stately eucalyptus tree to the secluded driveway and large front yard with space for additional parking and a front porch for relaxing. Home highlights include: hardwood floors, formal dining room w/built-in shelves, large living room w/pellet stove. Kitchen features granite counters, upgraded cabinets, stove/oven, dishwasher, refrigerator & breakfast nook w/bay window. Laundry room has full-size washer/dryer w/undermounts, cabinet storage & pantry lined w/shelves. Extra storage under the staircase. Flexible upstairs floor plan includes 4 bedrooms. The primary bedroom boasts built-in bookshelves, walk-in closet, ensuite bathroom w/tile shower & floors, linen closet, plenty of cabinet space, and a private master balcony. The guest bathroom has a tile floor & tile shower w/bathtub.Relax on one of your expansive backyard decks listening to birds chirping and gaze out at the sprawling hills. Don’t miss this rare opportunity to secure private acreage that includes a lemon tree, fig tree, garden area, above-ground pool w/concrete pad, storage sheds & more on almost 6 acres of land. *Potential for 1200sf ADU on property!




































































































