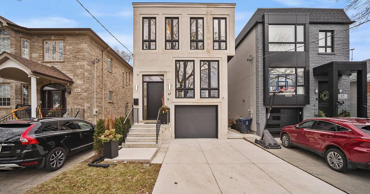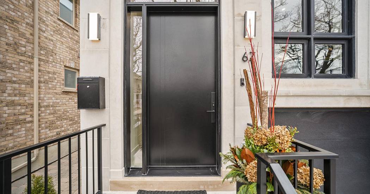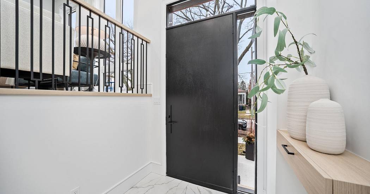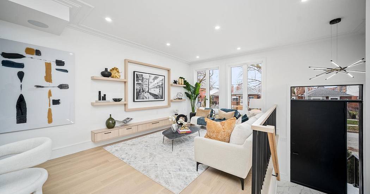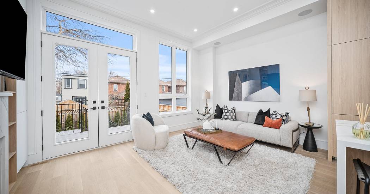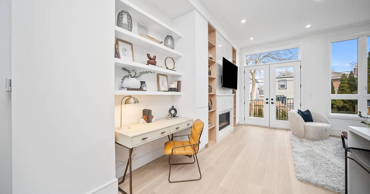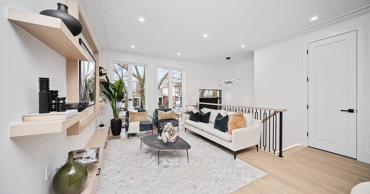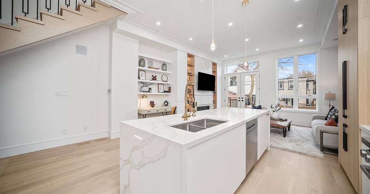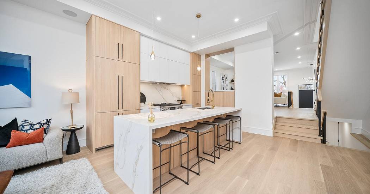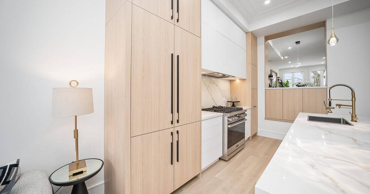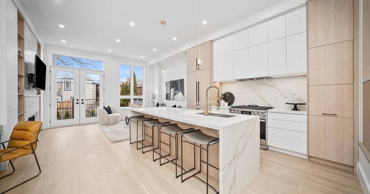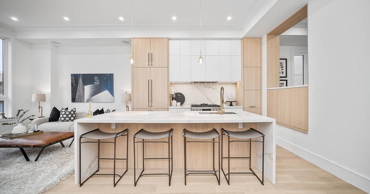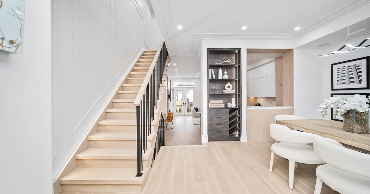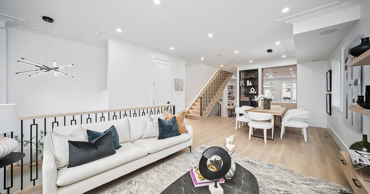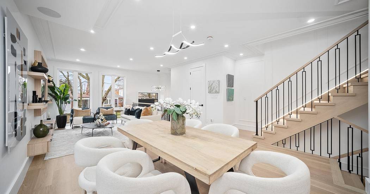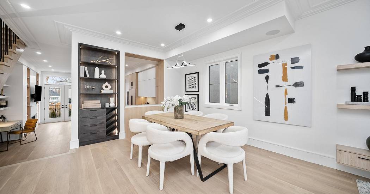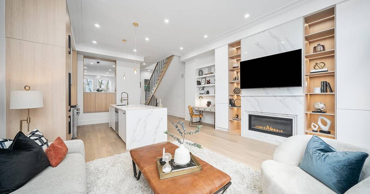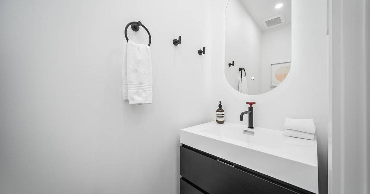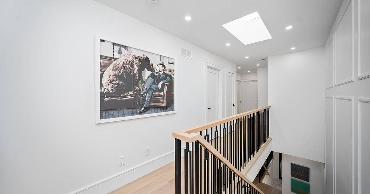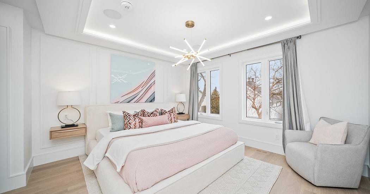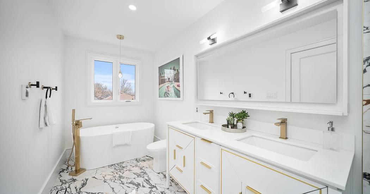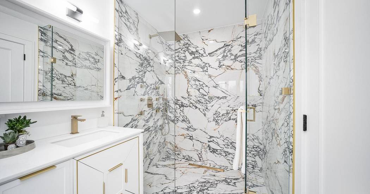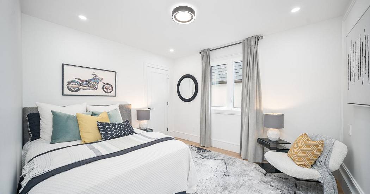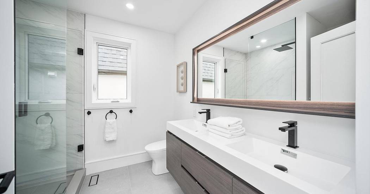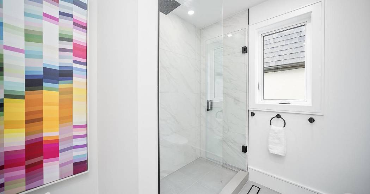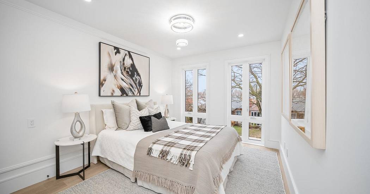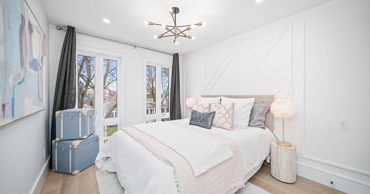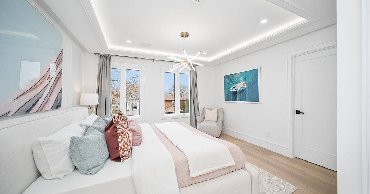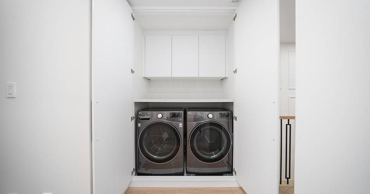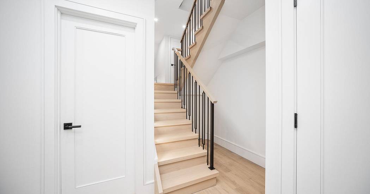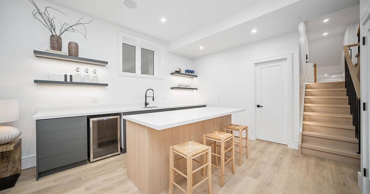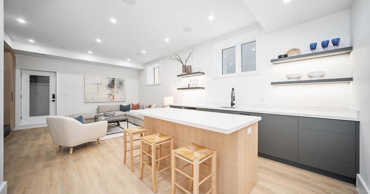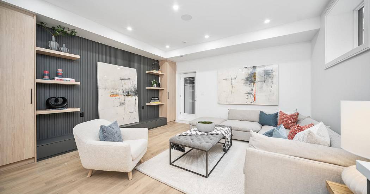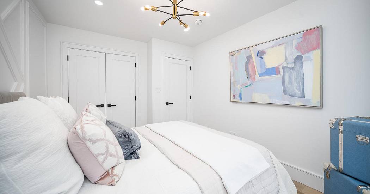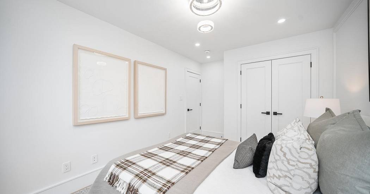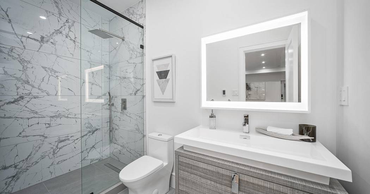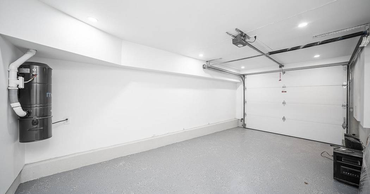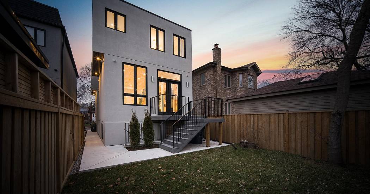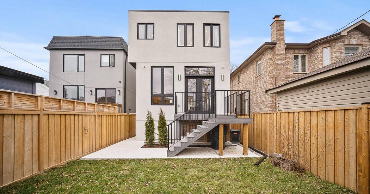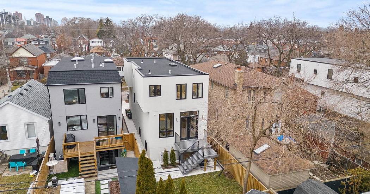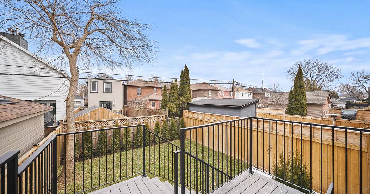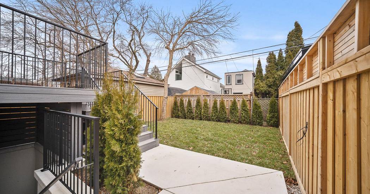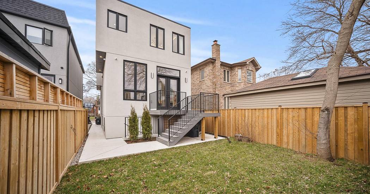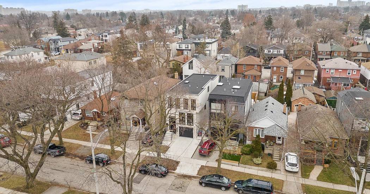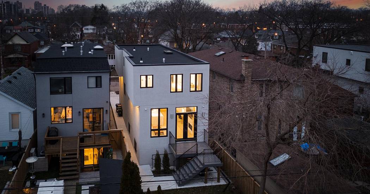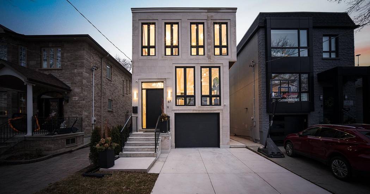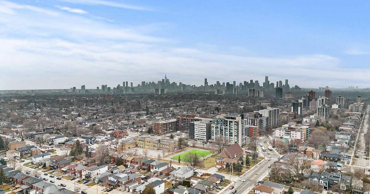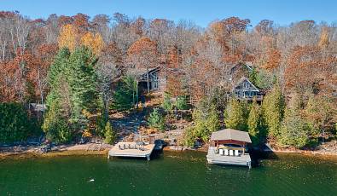67 Lesmount Avenue
 4 Beds
4 Beds 4 Baths
4 Baths Washer Dryer
Washer Dryer Private Entrance
Private Entrance Garage
Garage Fireplace
Fireplace Family Room
Family Room Extra Kitchen
Extra Kitchen
Upon stepping inside 67 Lesmount, you'll immediately recognize its rarity in the neighborhood—a gem showcasing meticulous craftsmanship and thoughtfully planned functional spaces. The main floor impresses with its expansive open concept, featuring soaring 11-foot ceilings and large windows that create a light, airy ambiance. The gourmet kitchen is equipped with high-end Dacor appliances, a spacious island with a breakfast bar, and ample counter space perfect for meal preparation and seamless entertaining.
Upstairs, discover four generously sized bedrooms, each meticulously proportioned to eliminate any debate over size superiority. The primary bedroom features a walk-in closet, a luxurious 5-piece ensuite with soaking tub, and impeccable finishes.
Descend to the lower level to find a mudroom and a 10-foot ceiling recreation room, adaptable for a home theater, game room, or casual lounge area with convenient walk-out access to the backyard. Situated mere steps from Dieppe and Four Oaks Gate Park, the home offers easy access to TTC, downtown, and the vibrant shops and cafes of the Danforth, including the renowned Serano Bakery.
Modern limestone facade and newly constructed with a new foundation, the property is COA approved for additional square footage. Additional highlights include a built-in garage with epoxy floors and direct interior access, as well as second-story laundry for added convenience. Notably, all bathrooms and the foyer boast heated floors for comfort throughout.
Represented By: Forest Hill Real Estate Inc
-
Vivian Souroujon
License #: [email protected]
416.787.3793
Email
- Main Office
-
441 Spadina Road
Greater Toronto, Ontario
Canada
