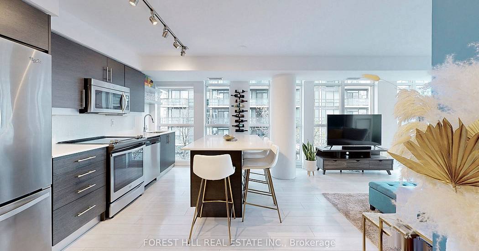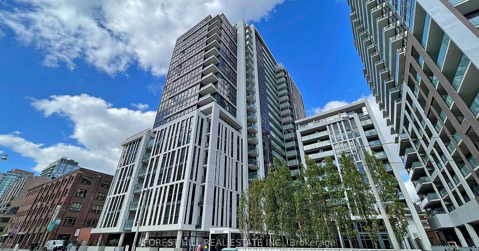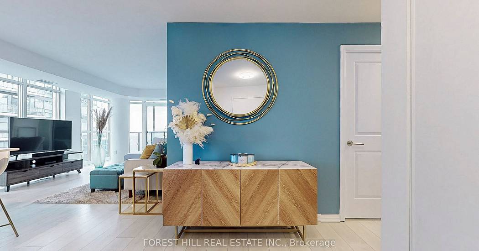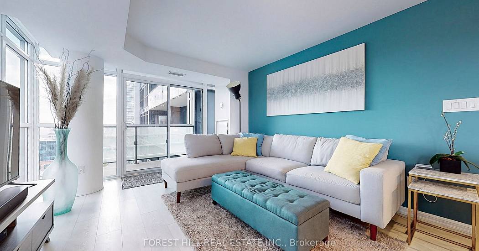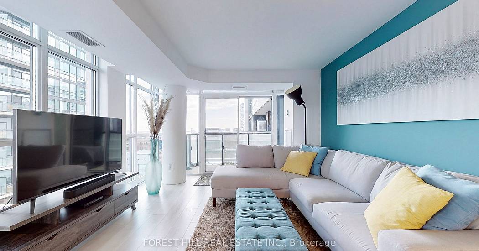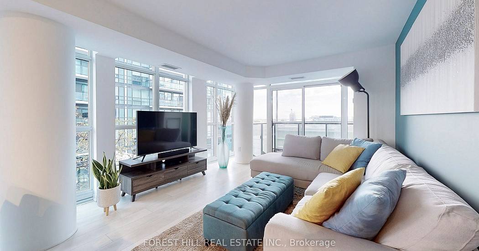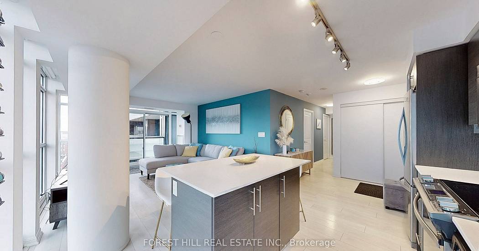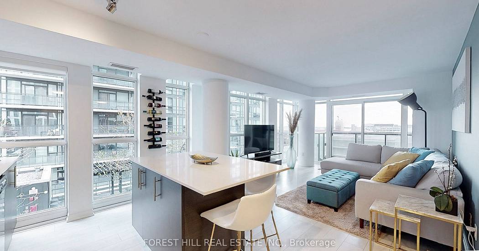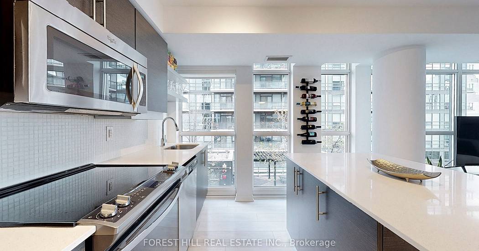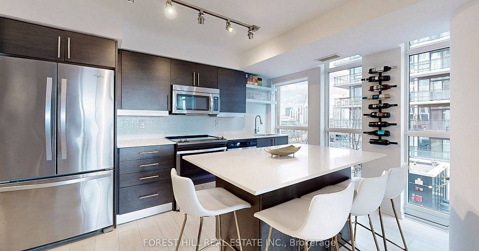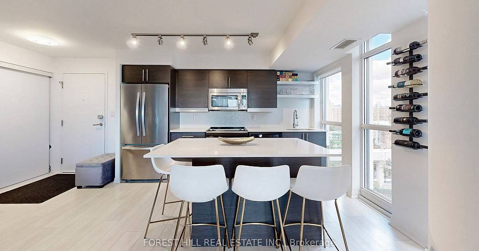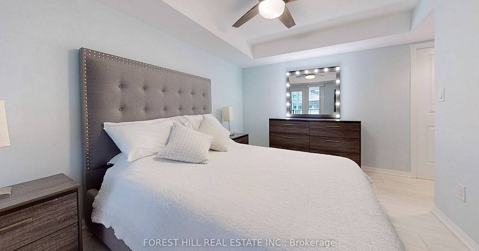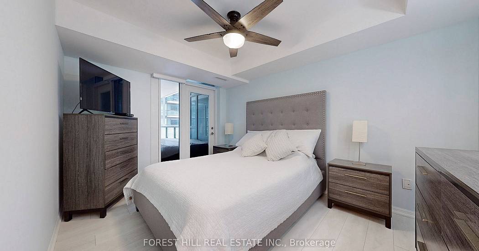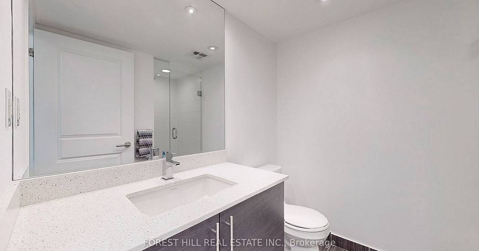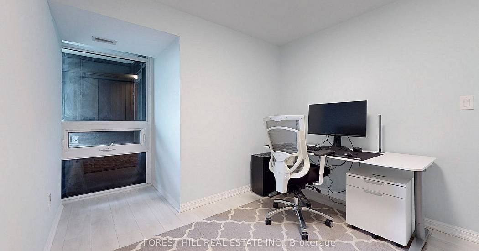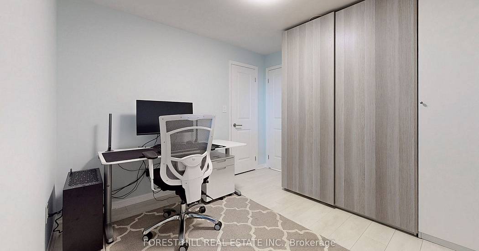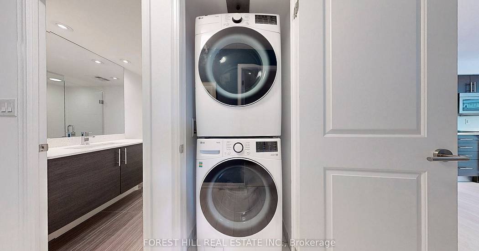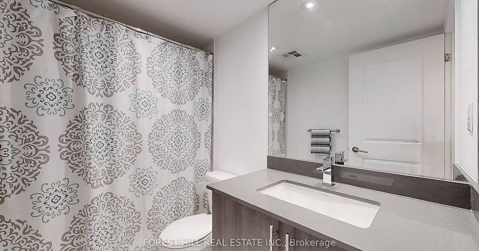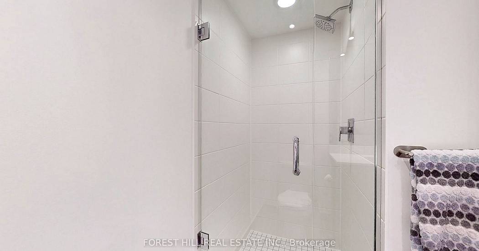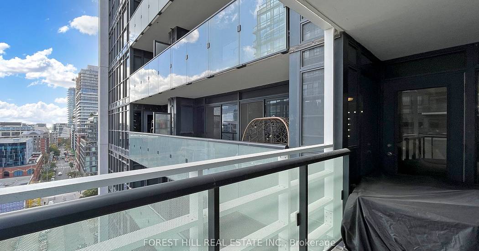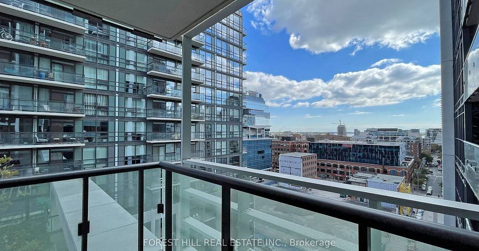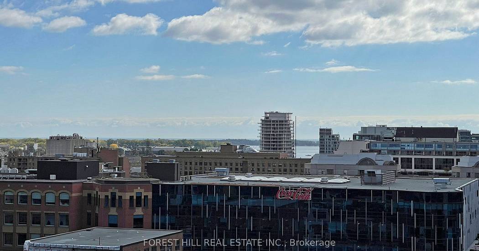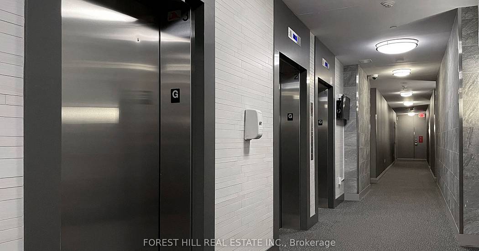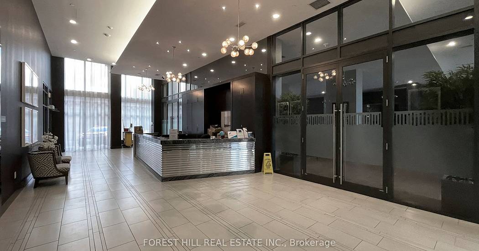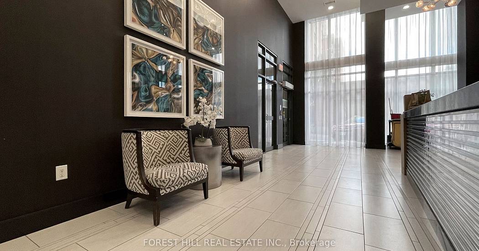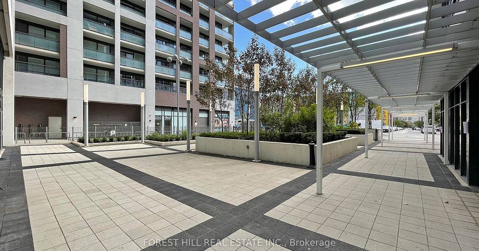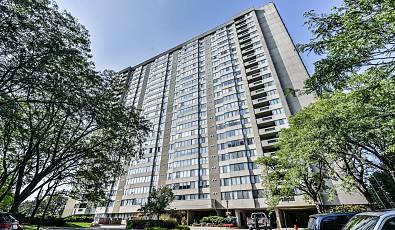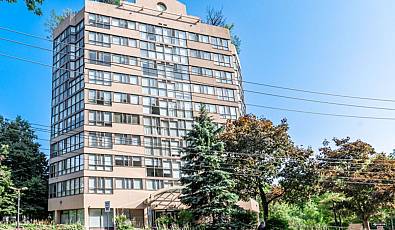400 Adelaide St E, Suite 1622
 2 Beds
2 Beds 2 Baths
2 Baths 940 Sq. Ft.
940 Sq. Ft.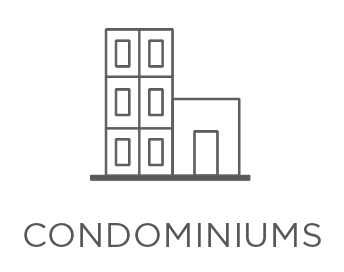 Condominiums
Condominiums Balcony / Terrace
Balcony / Terrace Washer Dryer
Washer Dryer Views
Views Gym
Gym Garage
Garage
Welcome to The Ivory on Adelaide - a luxurious living experience just steps away from the vibrant Distillery District and St. Lawrence Market. This freshly painted corner unit offers an open concept and spacious layout with floor-to-ceiling windows, filling the 940 sq ft space with plenty of natural light. The upgraded modern kitchen features a center island and stainless steel appliances. The living room overlooks the balcony with stunning lake and city views, and the primary bedroom offers a 3-piece ensuite. Enjoy the convenience of CUSTOM smart motorized blinds throughout, and residents on this floor will appreciate that the building's elevator remains on Level 16. Indulge in the building's exceptional amenities, ranging from the state-of-the-art gym to the exquisite rooftop garden. This unit includes 1 parking space and 1 locker. All light fixtures and blinds are included. Amenities in the building feature a gym, 24-hour concierge, party room, games room, visitor parking, bike storage, pet wash, and a terrace with BBQs.
Represented By: Forest Hill Real Estate Inc
-
Andrew Tadrouss
License #: [email protected]
6472937371
Email
- Main Office
-
441 Spadina Road
Greater Toronto, Ontario
Canada
