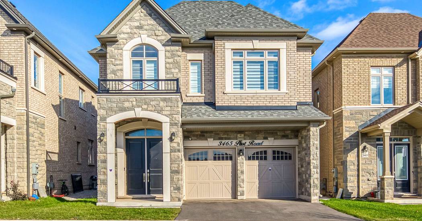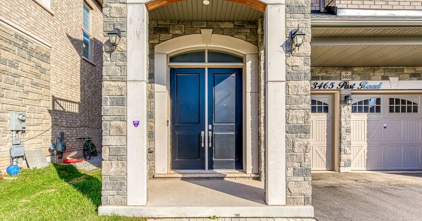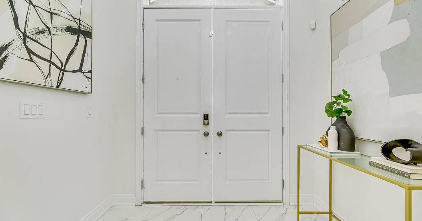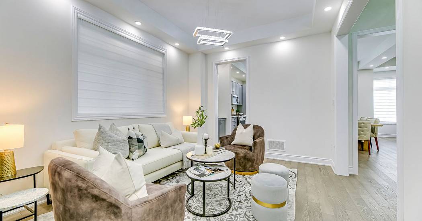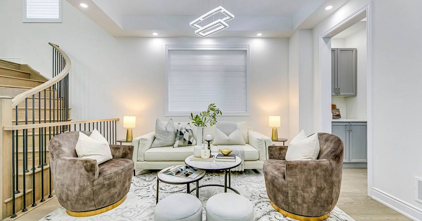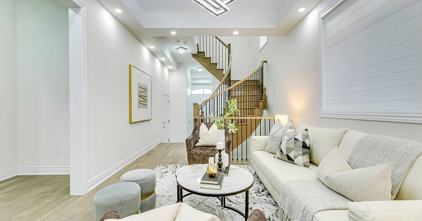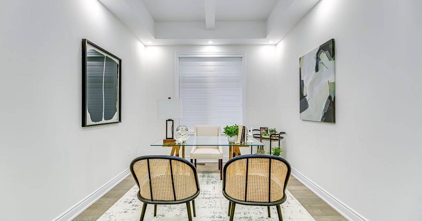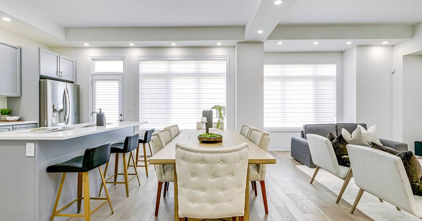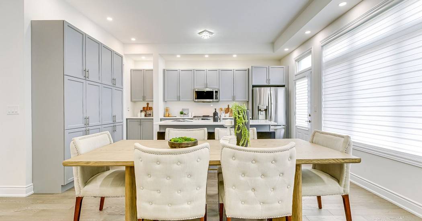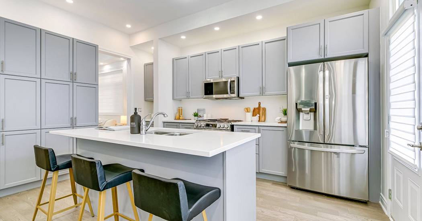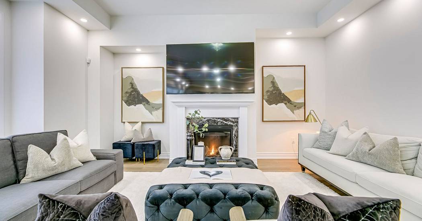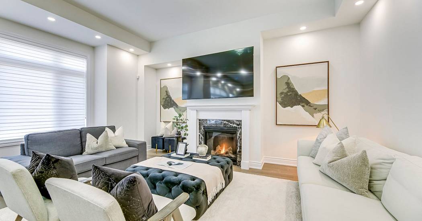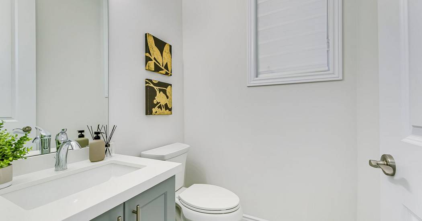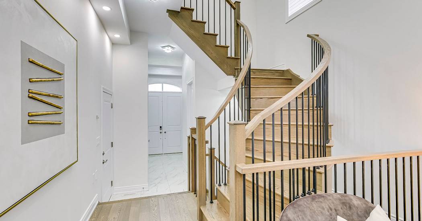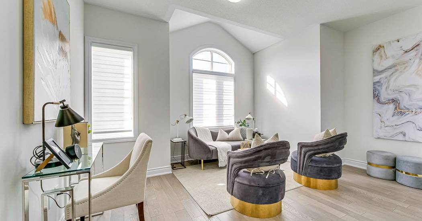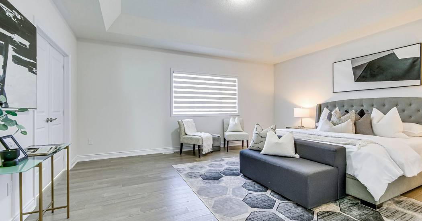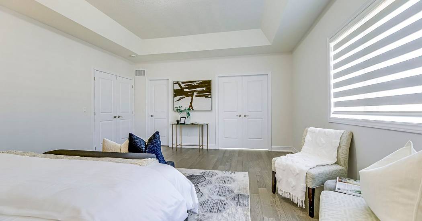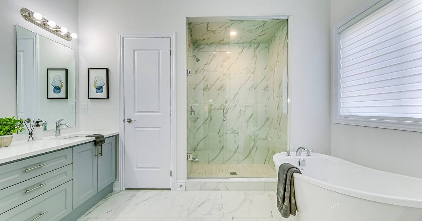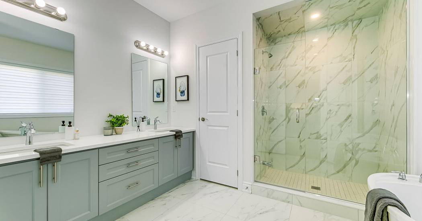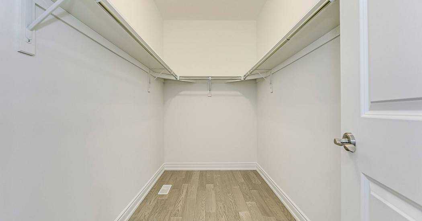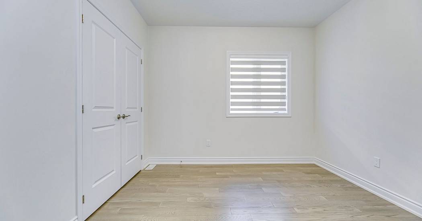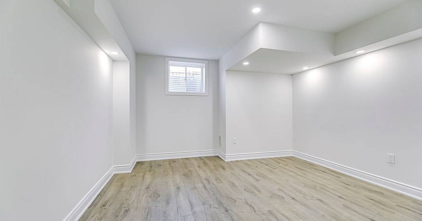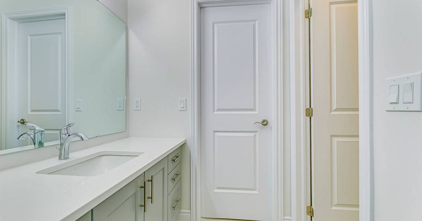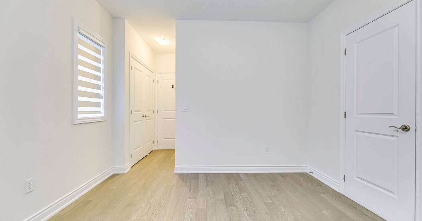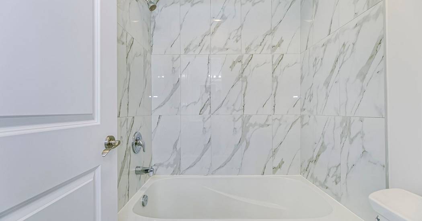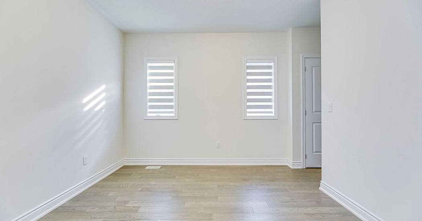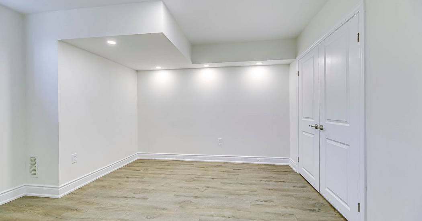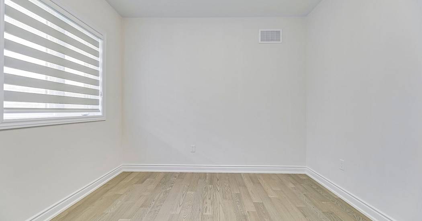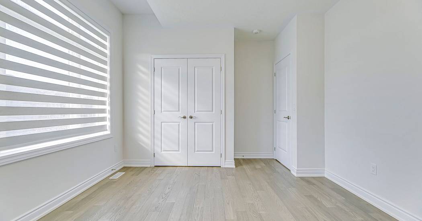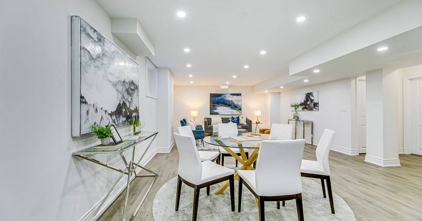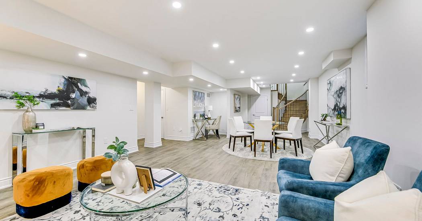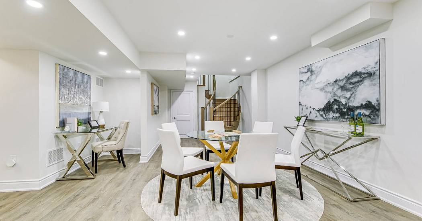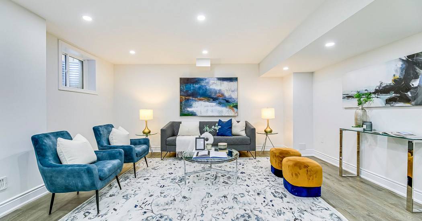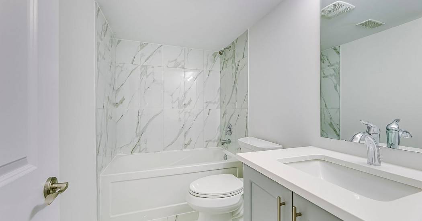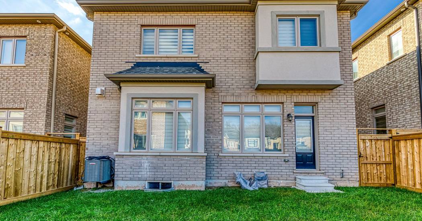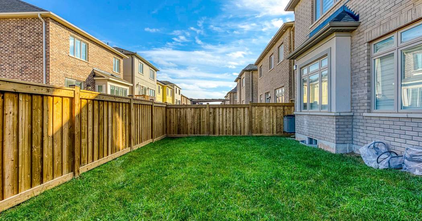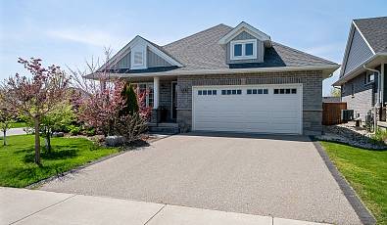3465 Post Road
 4 Beds
4 Beds 5 Baths
5 Baths 3,500 Sq. Ft.
3,500 Sq. Ft. Family Room
Family Room Washer Dryer
Washer Dryer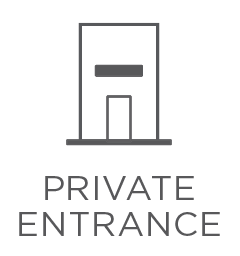 Private Entrance
Private Entrance Garage
Garage Fireplace
Fireplace
Welcome to 3465 Post Road, your dream home in Oakville's new neighbourhood. It is 2 years old and still in pristine condition, featuring four plus one bedrooms and five bathrooms. With over 3500 square feet of elegant living space, this meticulously maintained gem offers 10-foot ceilings, coffered and waffle ceilings, and high-quality engineered hardwood floors on the main floor, adorning the open-concept design. The upgraded kitchen features custom cabinetry and stainless steel appliances. Upstairs, you'll find four spacious bedrooms, with a 10-foot ceiling in the master bedroom and a 9-foot ceiling in the other bedrooms. The bright and spacious loft on the second floor adds more living/relaxing space, all with hardwood floors.
The professionally finished and upgraded basement by the builder offers a unique design that doesn't feel like a basement. It is open to the main floor, bright, full of light, and also features one spacious bedroom with a full washroom. Enjoy the fenced backyard on a 38-foot lot. The house comes with a remaining 5 years of Tarion warranty. There is an electric car charger rough-in in the garage, a central vacuum rough-in, and an existing home security system with ADT (Telus) that can be transferred to the new owner.
