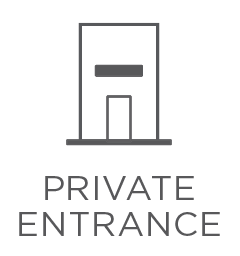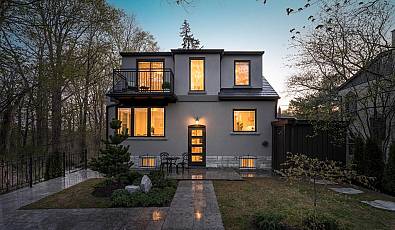107 Old Surrey Lane
 6 Beds
6 Beds 6 Baths
6 Baths 5,000 Sq. Ft.
5,000 Sq. Ft. Washer Dryer
Washer Dryer Private Entrance
Private Entrance Fireplace
Fireplace Balcony / Terrace
Balcony / Terrace Family Room
Family Room Garage
Garage
Welcome to the epitome of luxury in prestigious South Richvale on a prime, quiet enclave with access to great schools and quick access to Yonge Street and Highway 7. This gorgeous south-facing home has been fully renovated top to bottom with the finest materials, boasting approximately 5,000 square feet of luxurious living space for your family. It features 6 bedrooms, 6 bathrooms, and a beautifully updated kitchen with a center waterfall island and an oversized window allowing lots of natural light, making it the focal point for your gatherings. The bespoke floor-to-ceiling stone slab wall wrapped around a two-sided showcase gas fireplace and stone accent wall adds sophistication to this unique designer home. Additional features include second-floor laundry, a 4-car interlocked driveway, and a 2-car garage with an epoxy floor. The bright, spacious, fully renovated walkout basement includes a new modern wet bar, a private backyard with an irrigation/sprinkler system, and a massive storage room with the potential to be converted to an in-law suite. There is also a built-in charcoal BBQ. Approximately 5,000 square feet of living space with high-quality finishes and materials. Buyer and buyer’s agent to verify all measurements. Custom-made window coverings, security camera system, built-in speakers, and a skylight.
Represented By: Forest Hill Real Estate Inc
-
Sharam Marhamat
License #: [email protected]
416-890-3917
Email
- Main Office
-
441 Spadina Road
Greater Toronto, Ontario
Canada


