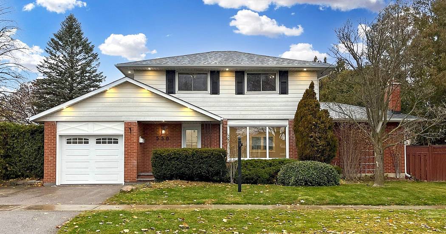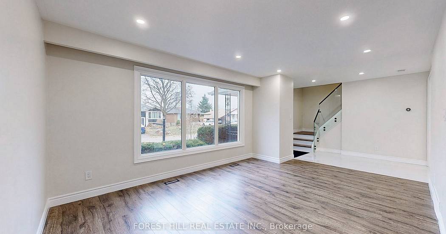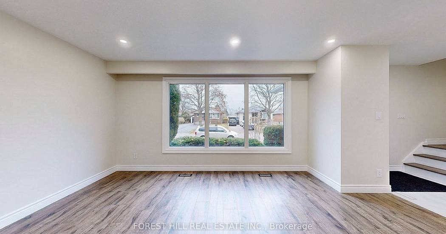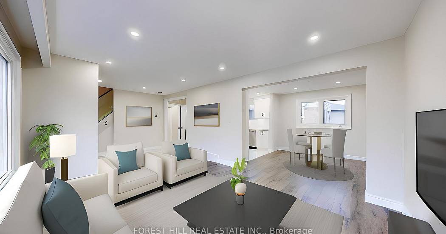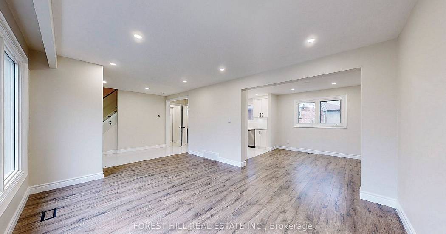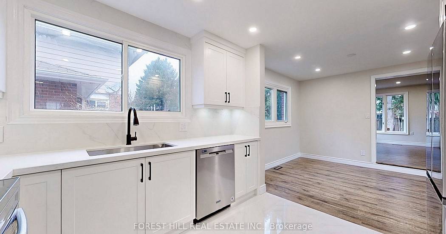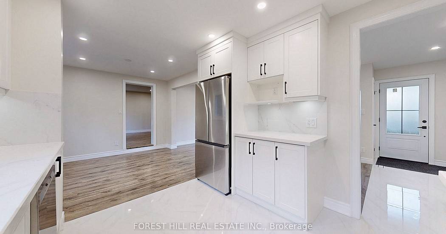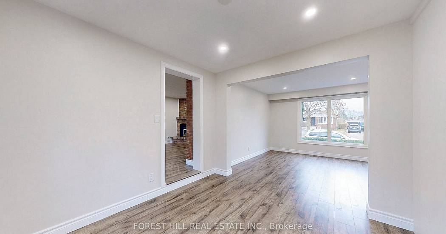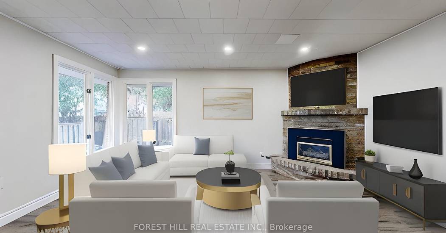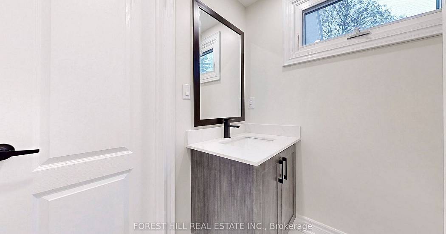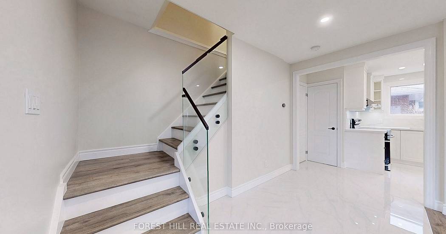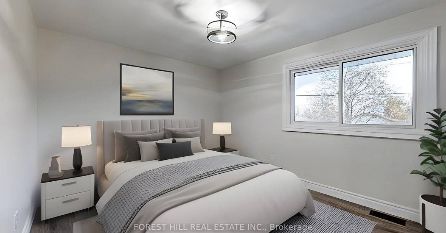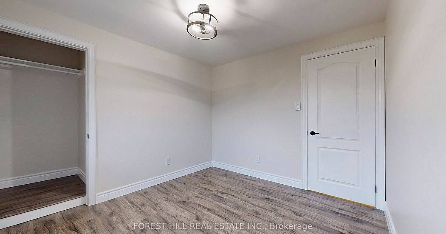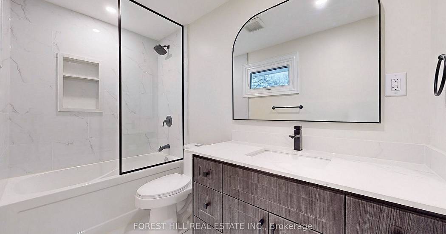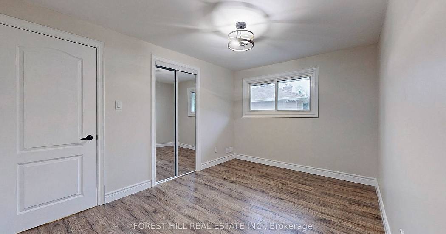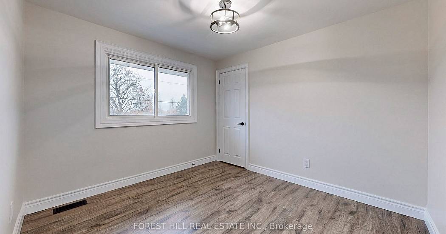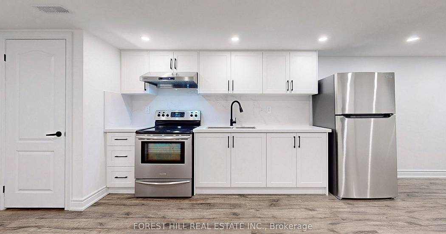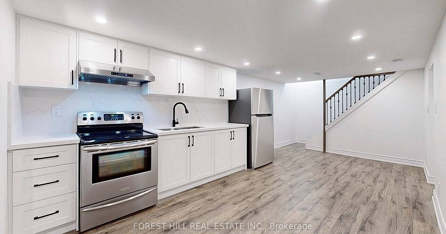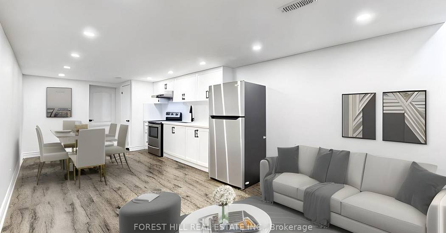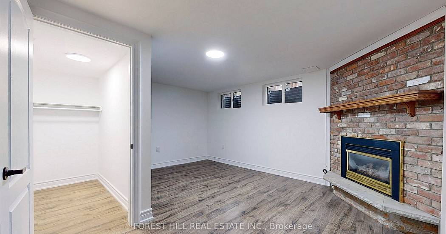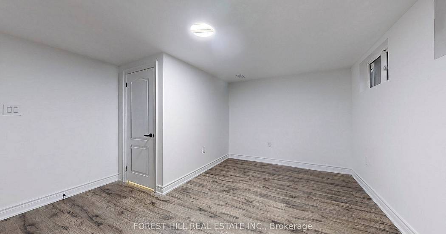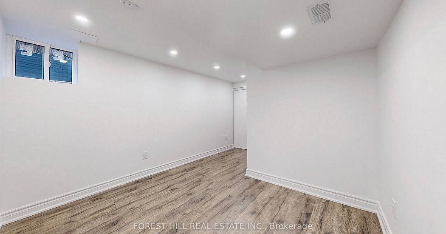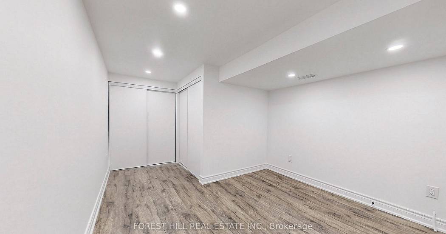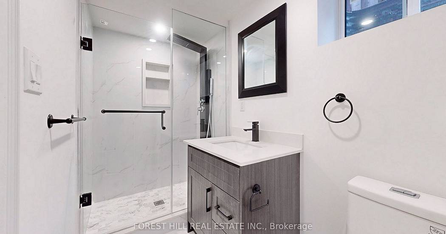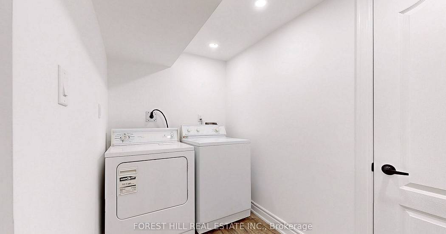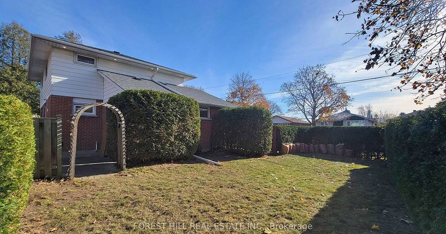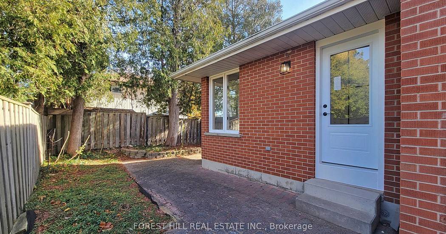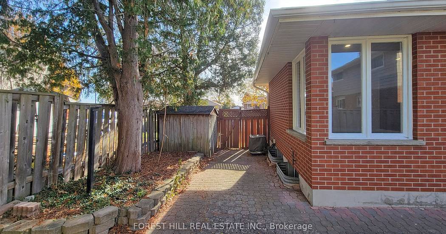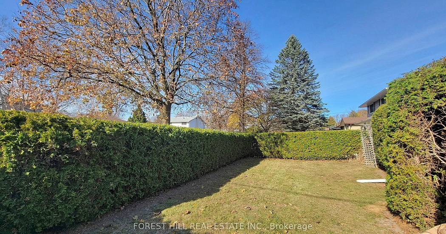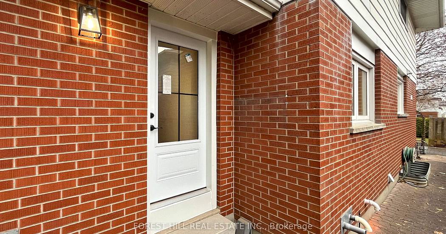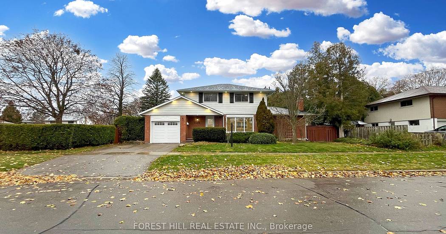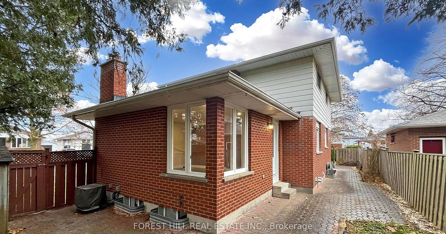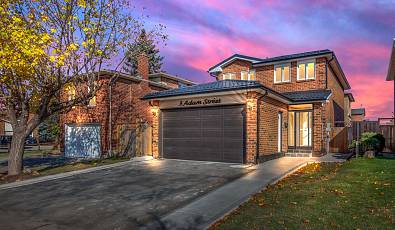550 Oakwood Avenue
 4 Beds
4 Beds 3 Baths
3 Baths Fireplace
Fireplace Extra Kitchen
Extra Kitchen Washer Dryer
Washer Dryer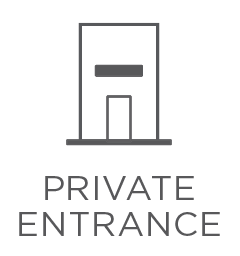 Private Entrance
Private Entrance Garage
Garage
Recently renovated and transformed from top to bottom in the heart of downtown Oshawa, nestled on a spacious 50 x 98 feet corner lot, offering a desirable location with ample privacy, this modern and spacious 4-bedroom home boasts a stunning entrance with brand new tile flooring and glass railings leading upstairs. The open-concept white kitchen is equipped with brand-new appliances, and the main floor features a recent addition of a family room with a separate side entrance providing the potential for an income suite. This property features a mortgage helper estimating basement income at $1900-2200 monthly and main floor/2nd level $2800-3200 monthly. Enjoy the cozy atmosphere with two gas fireplaces throughout. The lower level offers a large rec room with a kitchen, 2 bedrooms, a 3 piece bathroom, and a laundry ensuite offering versatility and ample space for all your needs. In close proximity to U.O.I.T. downtown campuses, schools, restaurants, and Lakeridge Health, this property is a must-see opportunity. Brand new windows in the lower level, newer windows throughout, and brand new appliances (two sets of laundry), soffit lighting, too many upgrades to list. Don't wait until the market is hot again; this is an investor's dream!
