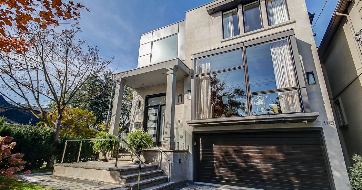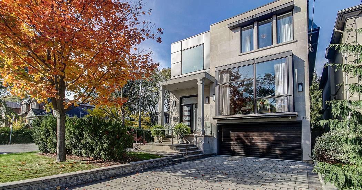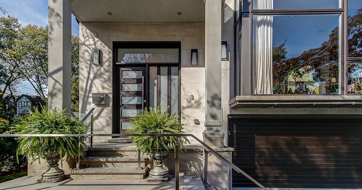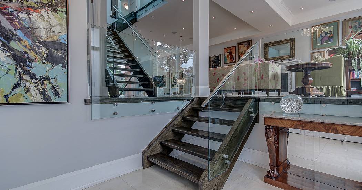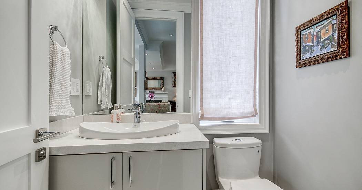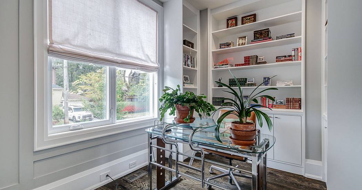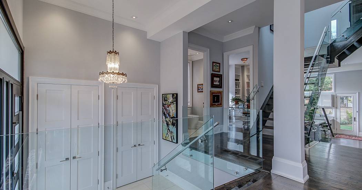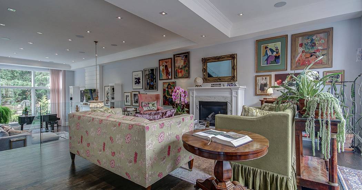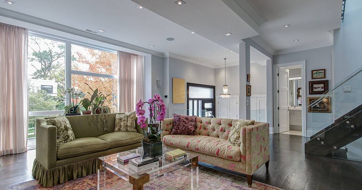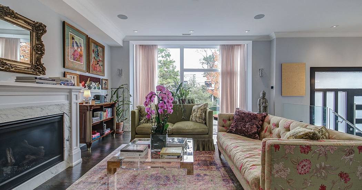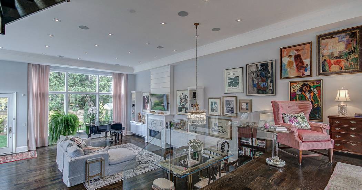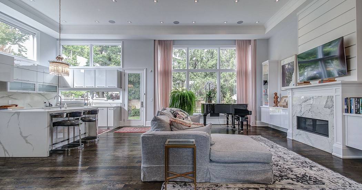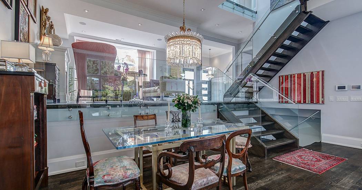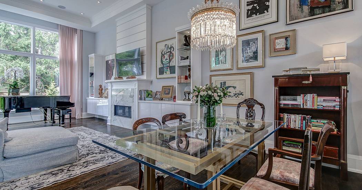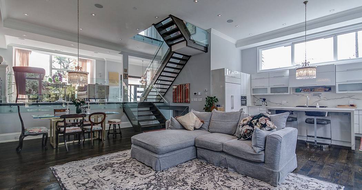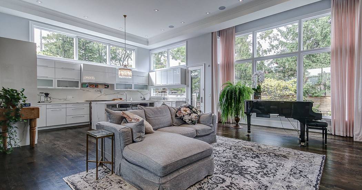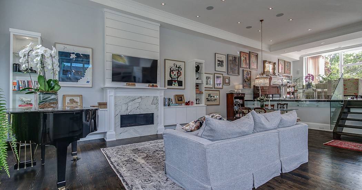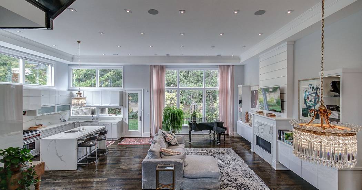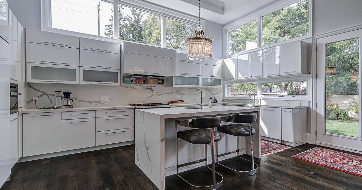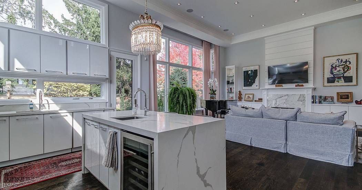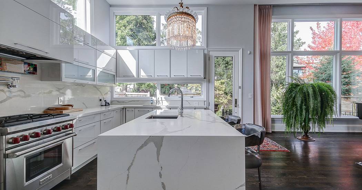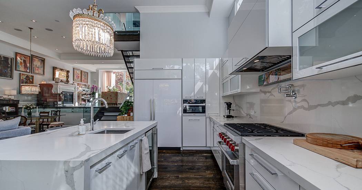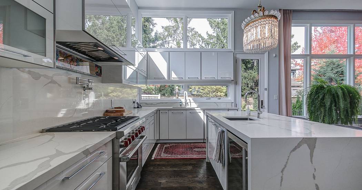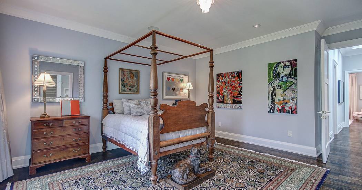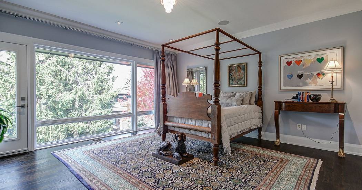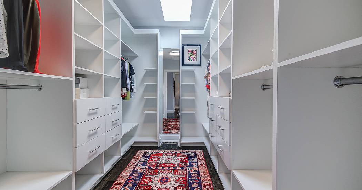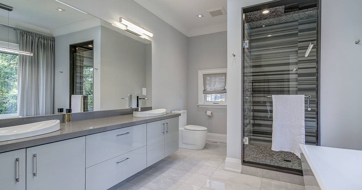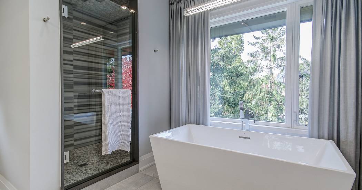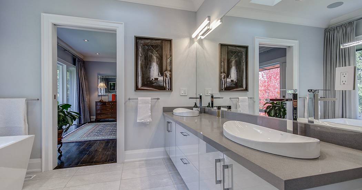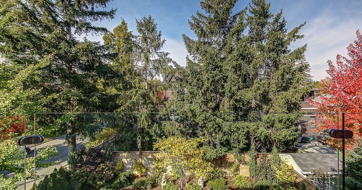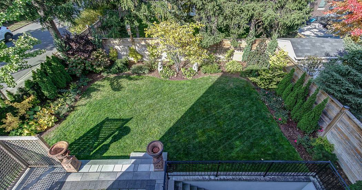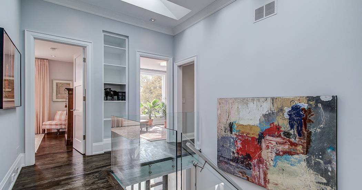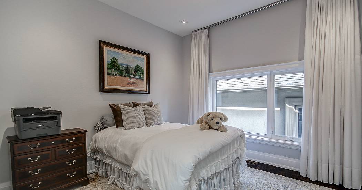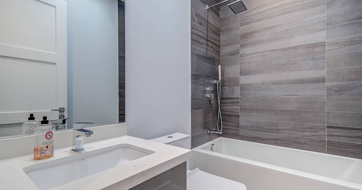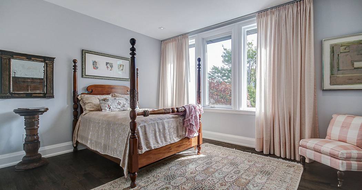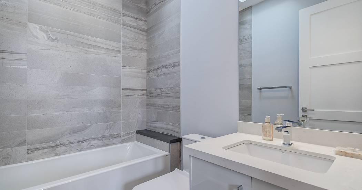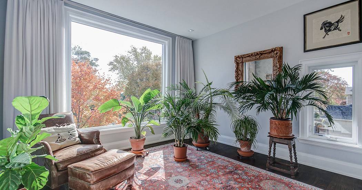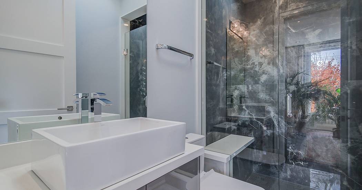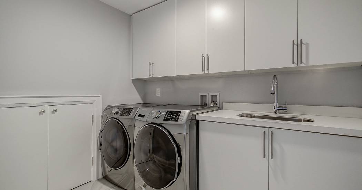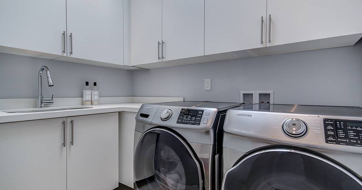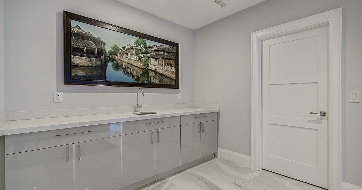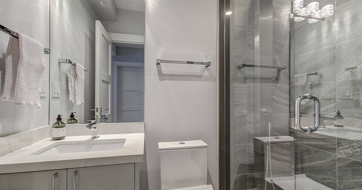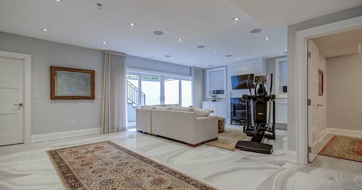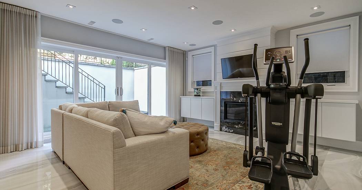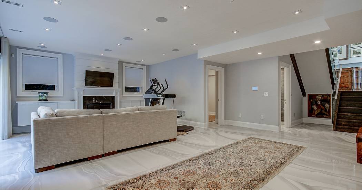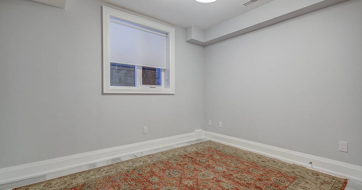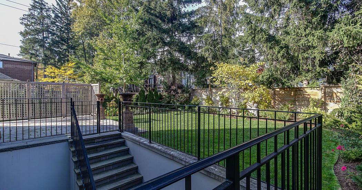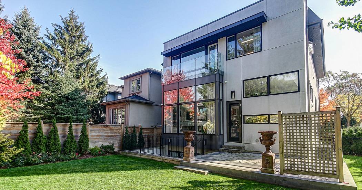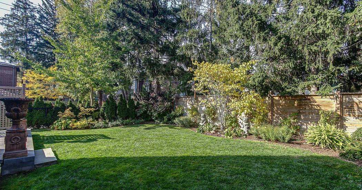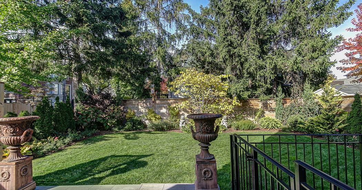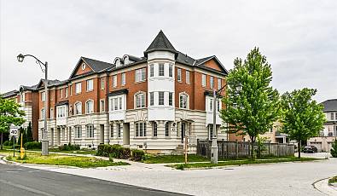110 Carmichael Avenue
 4 Beds
4 Beds 6 Baths
6 Baths 3,200 Sq. Ft.
3,200 Sq. Ft. Washer Dryer
Washer Dryer Private Entrance
Private Entrance Prime Location
Prime Location Office
Office Garage
Garage Fireplace
Fireplace Balcony / Terrace
Balcony / Terrace
Embrace the pinnacle of contemporary luxury in this stunning custom home, which is not yet six years old. It features captivating 13-foot ceilings on the main floor, a chef's dream kitchen with premium appliances, and inviting floor-to-ceiling windows that open to a picturesque stone patio and a truly remarkable backyard, making it an entertainer's dream. Each bedroom has its own ensuite and boasts gorgeous finishes, creating an environment that is both comfortable and inviting. The lower level offers heated marble floors, a nanny's suite, walkout access, and direct access to the attached garage, as well as two laundry rooms. This property is located in one of Toronto's most desirable neighbourhoods, offering an oasis of elegance, space, and convenience. With easy access to the 401, downtown Toronto, and all of the city's finest schools, shops, and restaurants, you'll find the perfect balance between residential tranquillity and urban excitement. This isn't just a house; it's a contemporary masterpiece, a dream haven for hosting, and the epitome of the best of Toronto living. The home features a Subzero refrigerator/freezer, a Wolf 6-burner gas cooktop and oven, a Miele dishwasher, a Miele microwave, a wine fridge, and 2 Samsung washer/dryer units. The alarm system is included (monitoring not included), and there are built-in speakers in the living room, dining room, family room, primary bedroom, and recreation room.
Represented By: Forest Hill Real Estate Inc
-
Catherine Himelfarb-Borden
License #: [email protected]
416-975-5588
Email
- Main Office
-
441 Spadina Road
Greater Toronto, Ontario
Canada
-
Cari Cogan
License #: [email protected]
416 975 5588
Email
- Main Office
-
441 Spadina Road
Greater Toronto, Ontario
Canada
