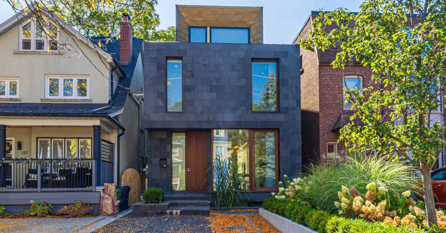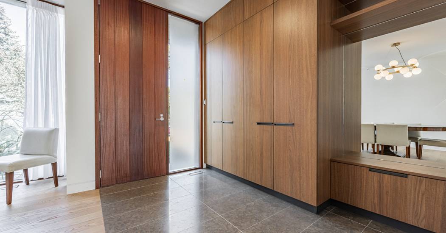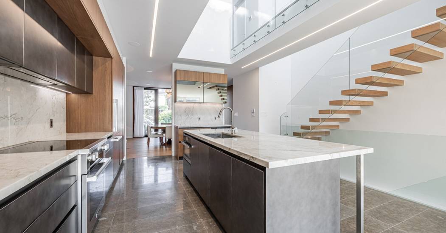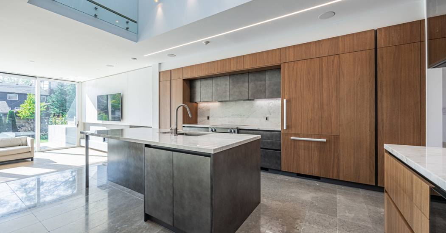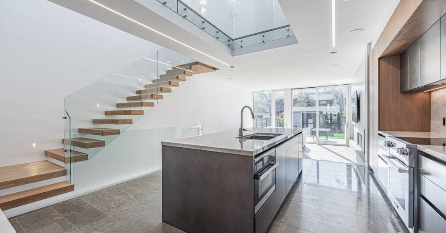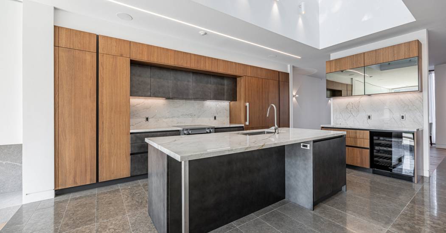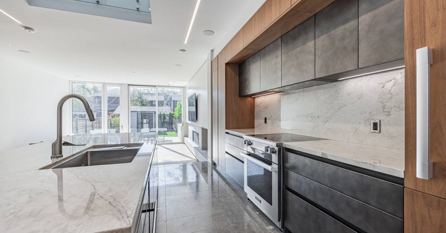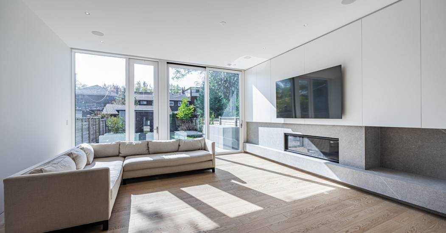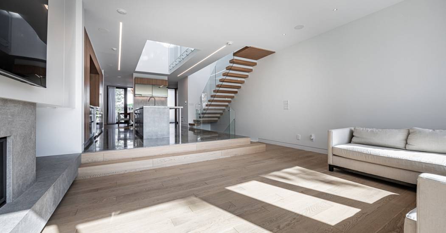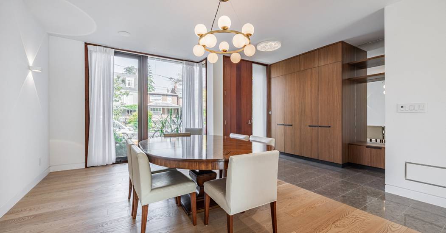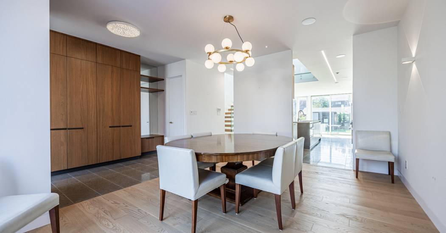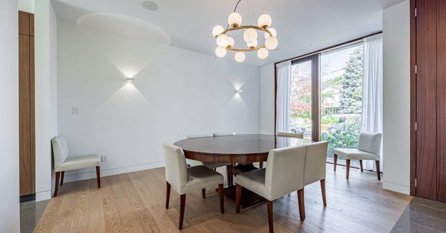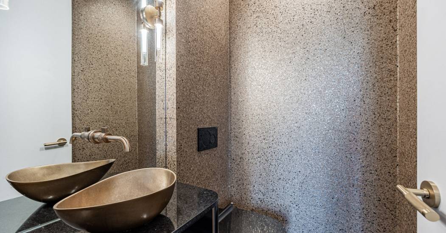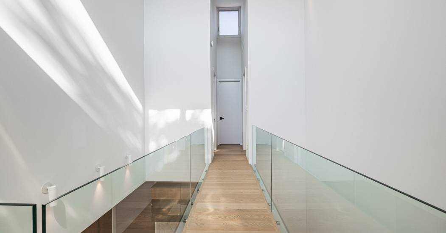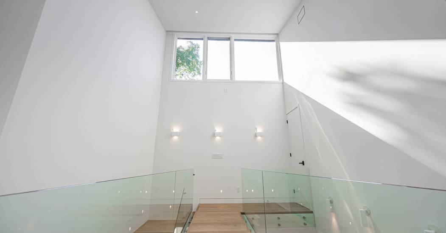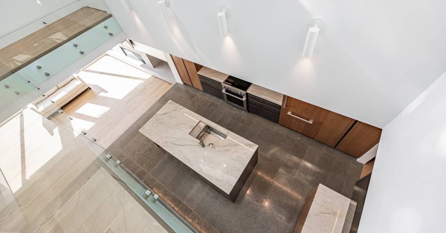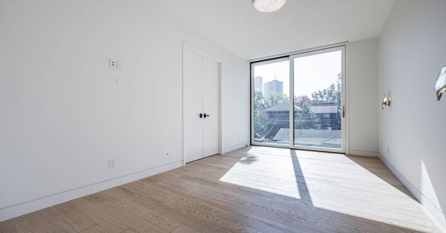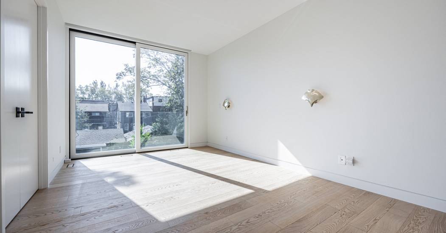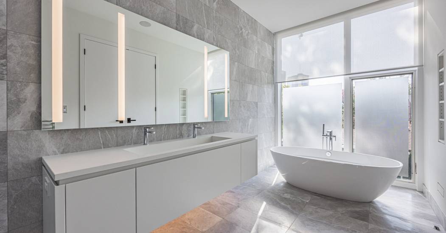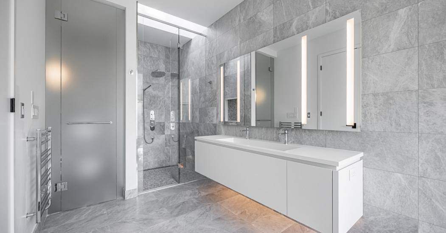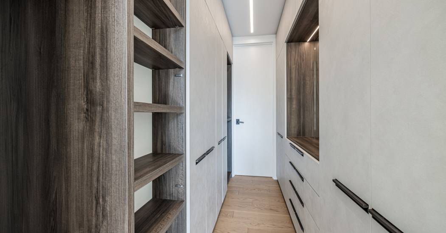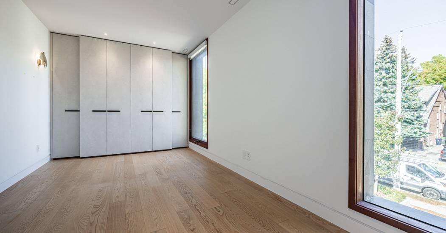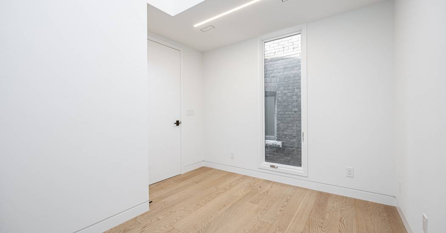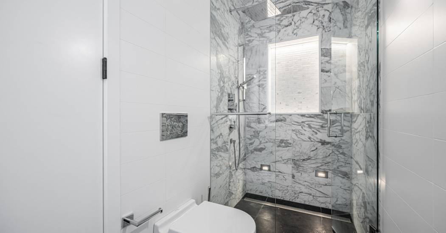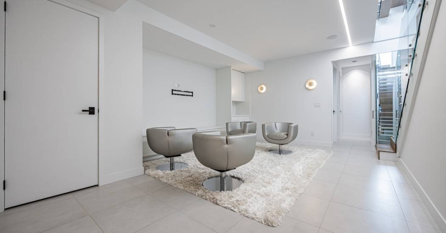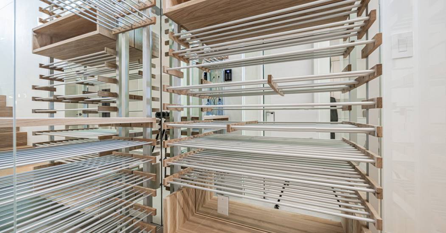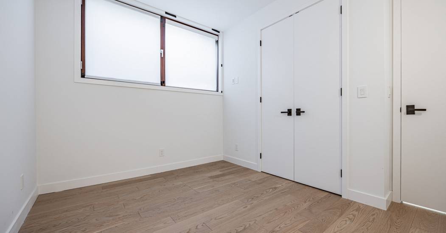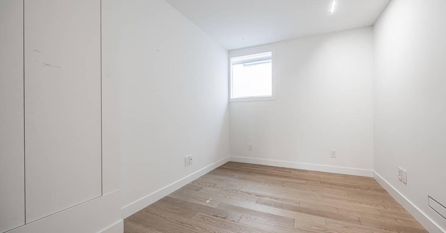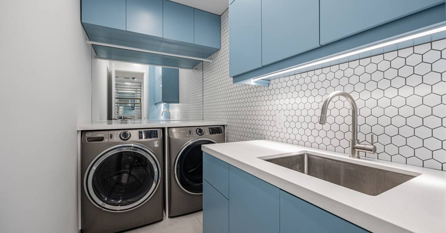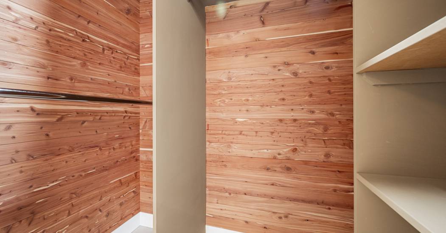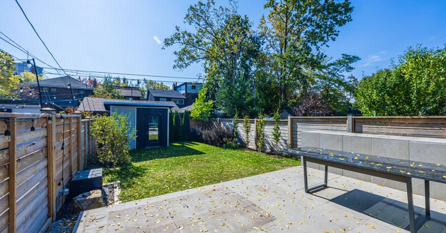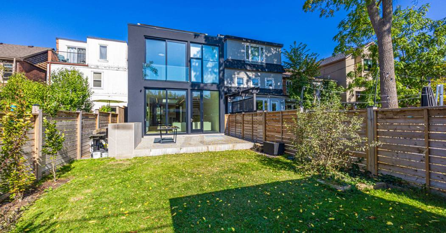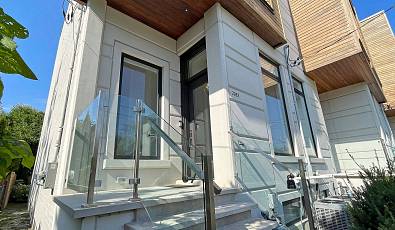159 Albertus Avenue
 5 Beds
5 Beds 4 Baths
4 Baths Wine Cellar
Wine Cellar Washer Dryer
Washer Dryer Fireplace
Fireplace Family Room
Family Room
Brand new 5-bedroom, 4-bathroom detached home with a 2-car private drive in prime Lytton Park. Meticulously crafted by renowned architect Paul Raff to optimize natural light with vaulted ceilings, multiple skylights, and brass exterior trim to reflect warmer shades of light inside. High-end finishings throughout including Scavolini cabinetry and closets, Bauhaus windows and doors, Dark Tools lighting, heated Austrian hardwood floors, automated blinds, in-ceiling speakers, 200-bottle wine cellar, gas fireplace, walk-in laundry room, central vacuum, cedar closet, and more. The chef's kitchen is fully equipped with Miele appliances, a 40-bottle wine fridge, natural stone floors, quartzite counters, and an oversized island with a breakfast bar. Sliding doors lead out to a beautiful back garden with a large deck and storage shed. The master retreat features a 5-piece spa-like ensuite, walk-in closet, and Juliette balcony overlooking the garden. Modern luxury at its finest! The third bedroom was originally designed as an expansive walk-in closet but can easily function as a nursery or office. Located right between Avenue Rd and Yonge St with shops, food, parks, public transit, and top-notch schools all within walking distance. Partially furnished with a dining room table, chairs, a living room sofa, and two 75"+ flat-screen TVs.
Represented By: Forest Hill Real Estate Inc
-
Jordan Ross
License #: [email protected]
647-291-7677
Email
- Main Office
-
441 Spadina Road
Greater Toronto, Ontario
Canada
