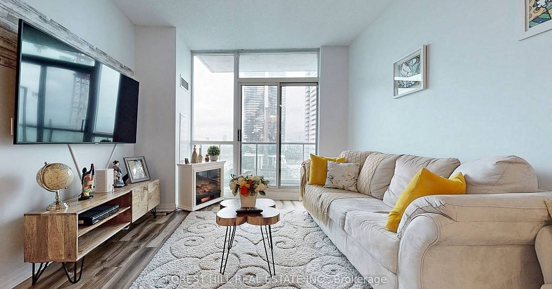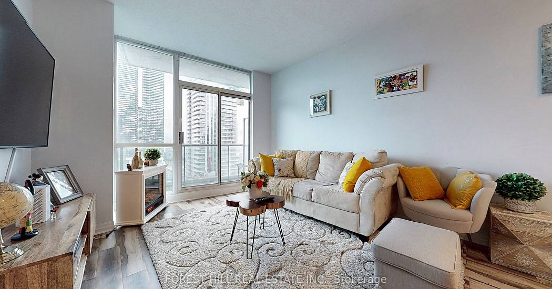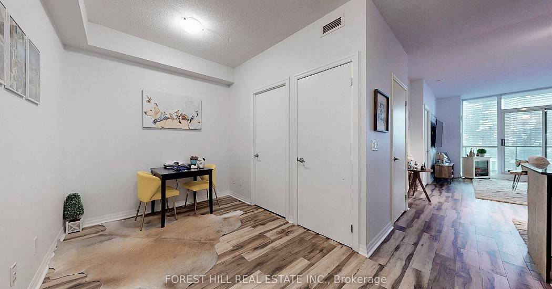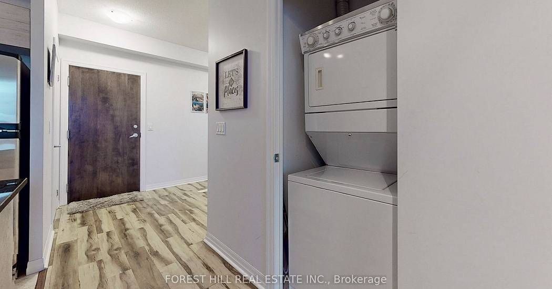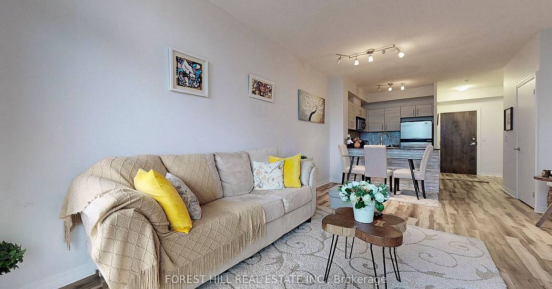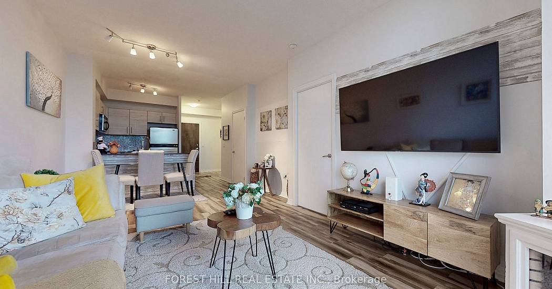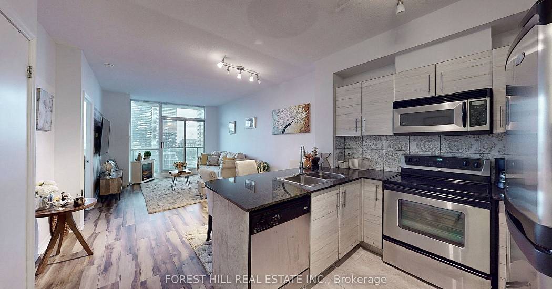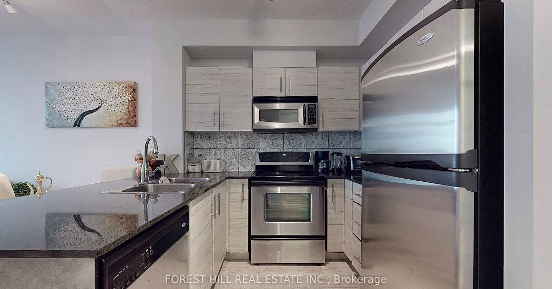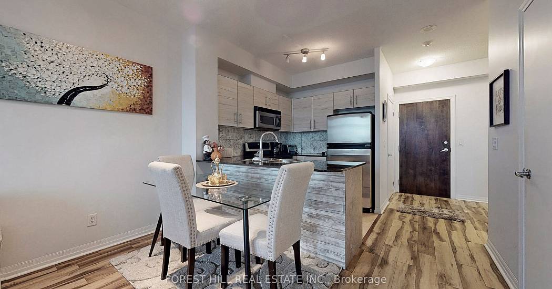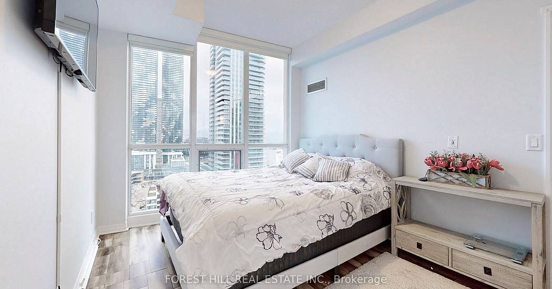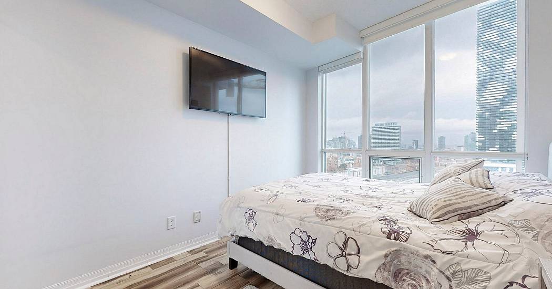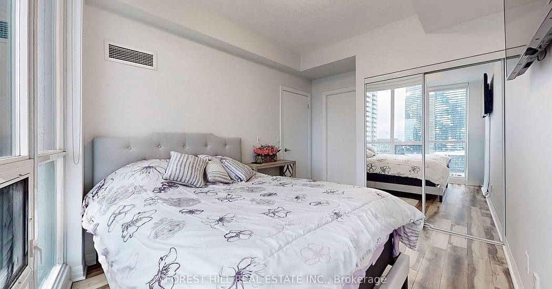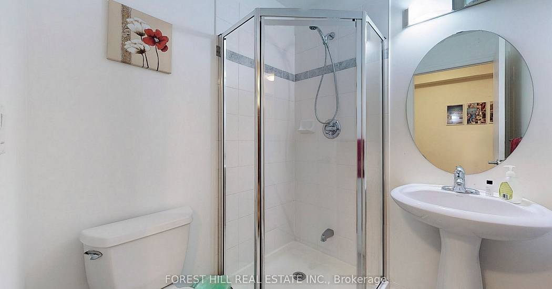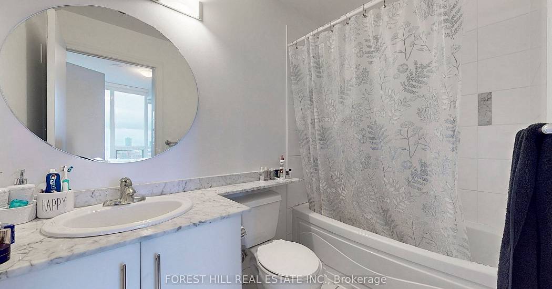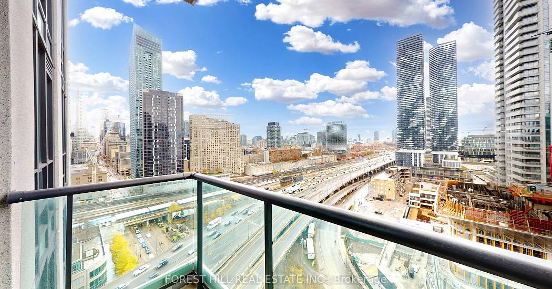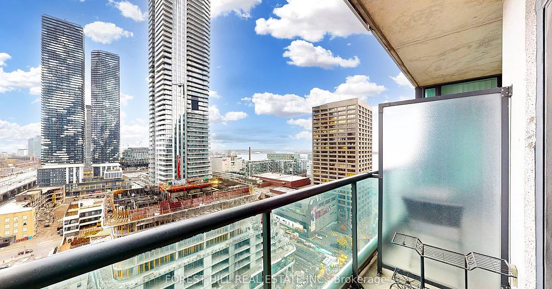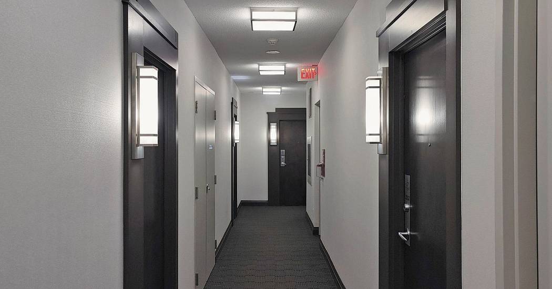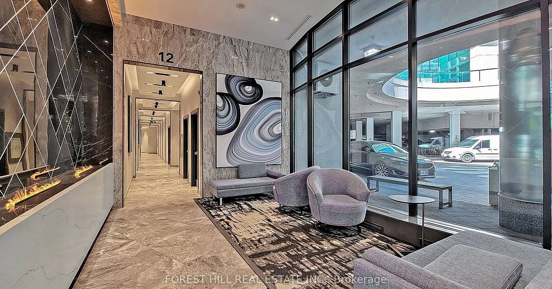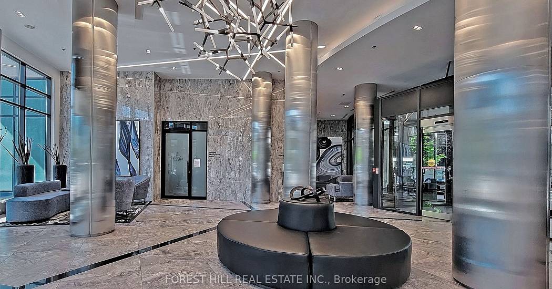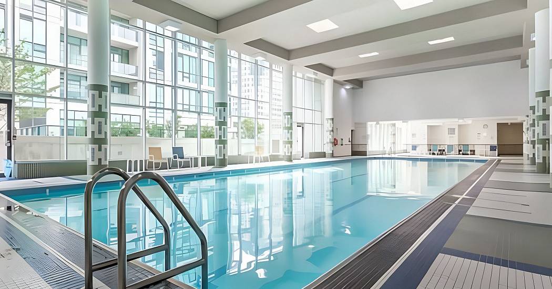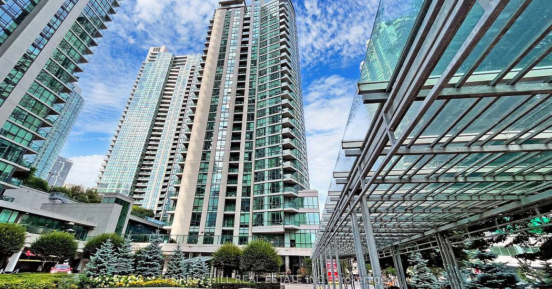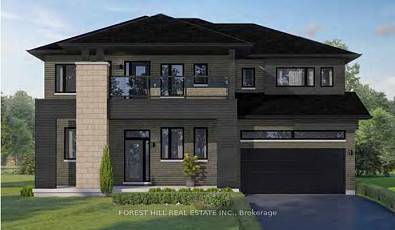16 Yonge Street, Suite 2207
 1 Bed
1 Bed 2 Baths
2 Baths Washer Dryer
Washer Dryer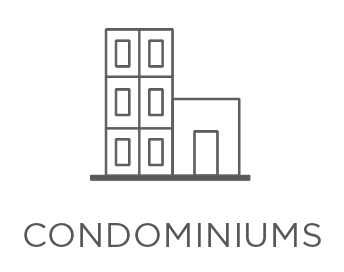 Condominiums
Condominiums Balcony / Terrace
Balcony / Terrace Views
Views Swimming Pool
Swimming Pool Sauna
Sauna Gym
Gym Garage
Garage
Experience the allure of a stunning one-bedroom plus den condominium in the desirable Toronto Waterfront area, boasting panoramic views of the city; this unit features a spacious bedroom and den, perfect for a home office or guest room, and the open concept living and dining seamlessly flow onto the balcony, creating a perfect space for relaxation or entertaining, with a bright and inviting interior featuring 9-foot ceilings and floor-to-ceiling windows; enjoy five-star amenities including a 70-foot lap pool, saunas, tennis and squash courts, a running track, and 24-hour concierge, all conveniently located just steps away from the Financial District, offering vibrant city living, and it includes a fridge, stove, microwave, dishwasher, stacked washer and dryer, all electrical light fixtures, all window coverings, one parking spot, and one locker.
