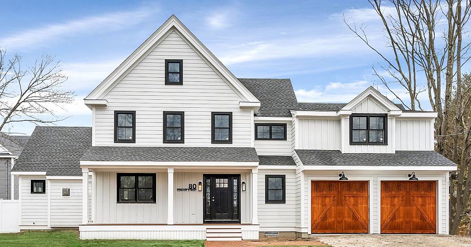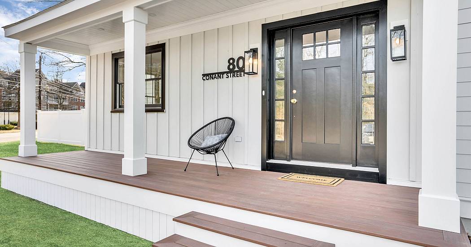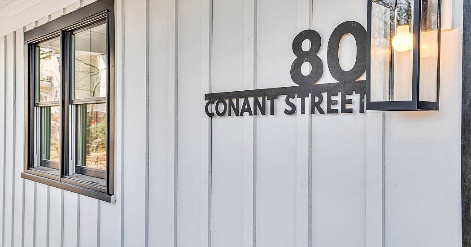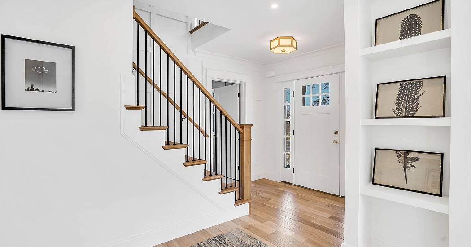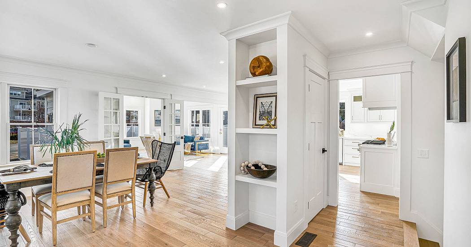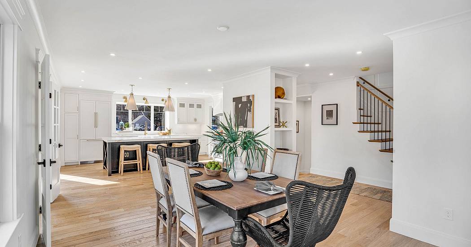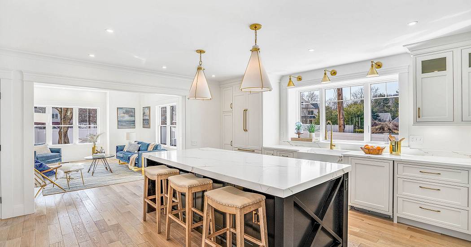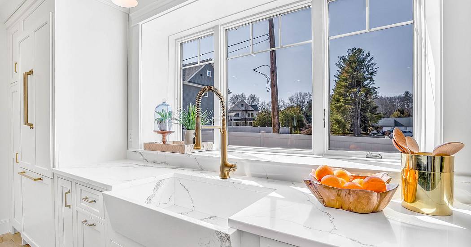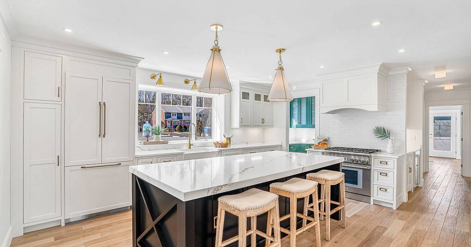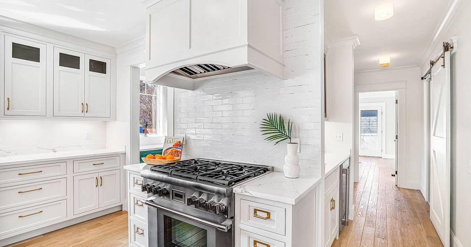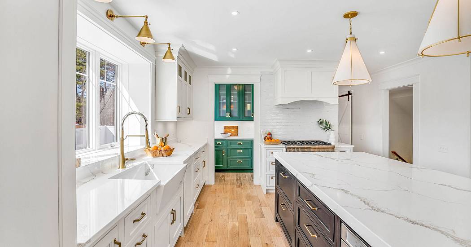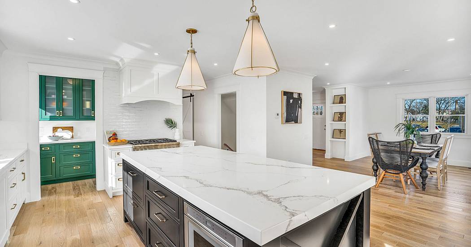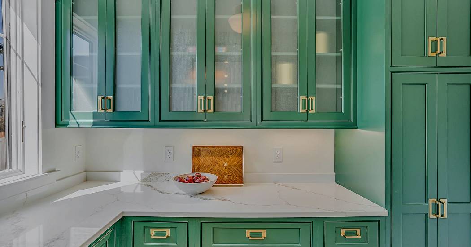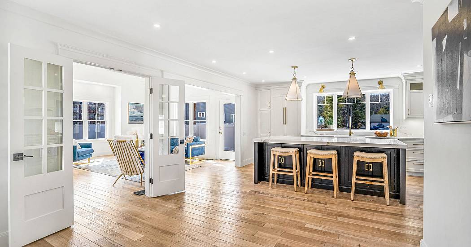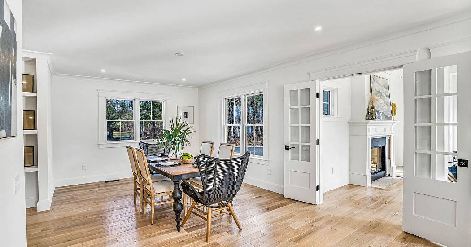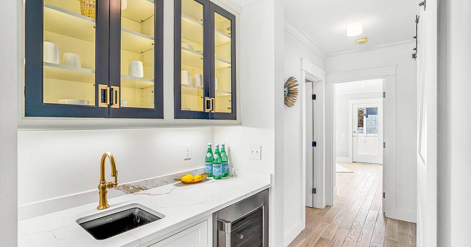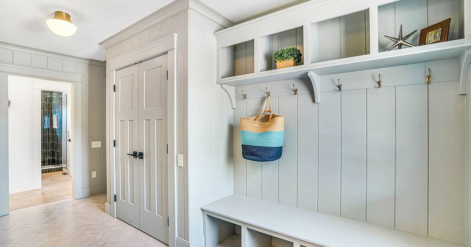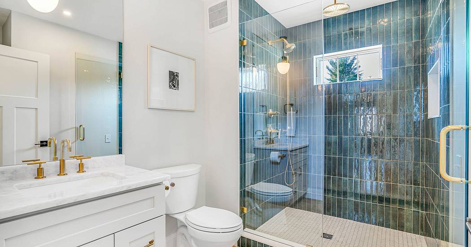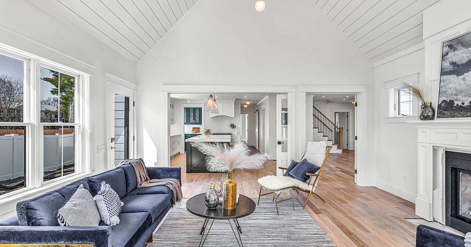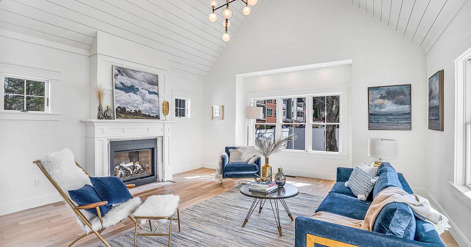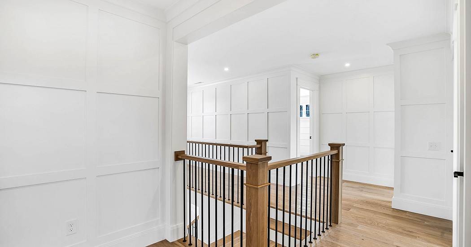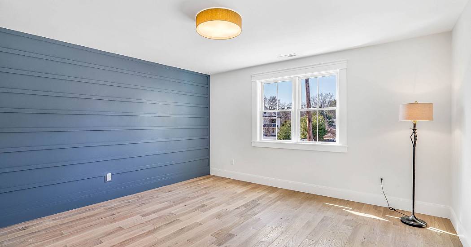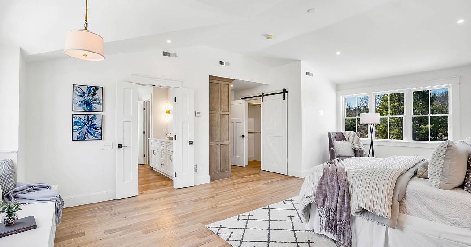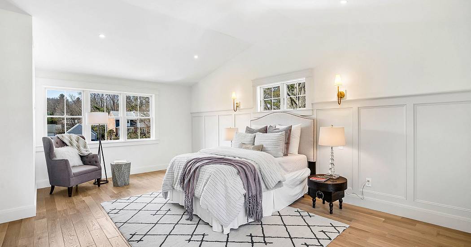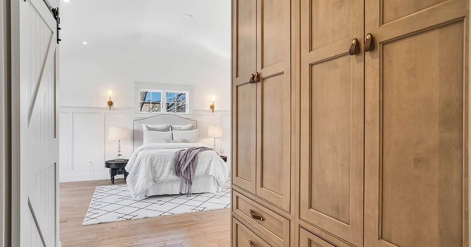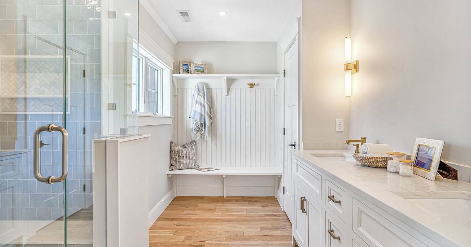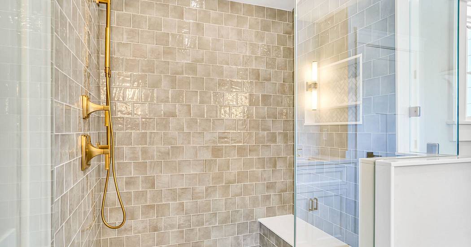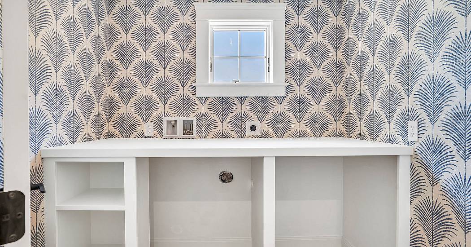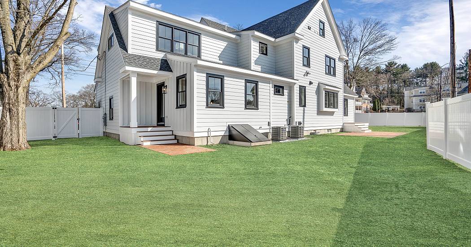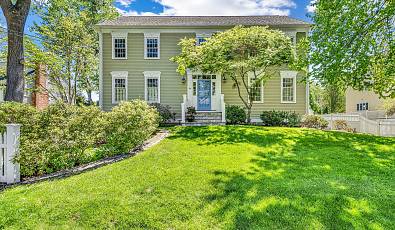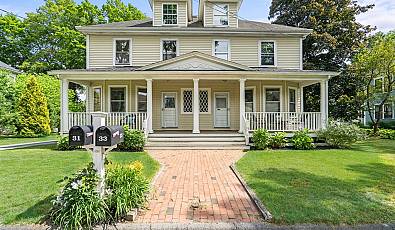80 Conant Street, Concord MA
 4 Beds
4 Beds 3 Baths
3 Baths 3,064 Sq. Ft.
3,064 Sq. Ft. 0.23 Acres
0.23 Acres Fireplace
Fireplace Family Room
Family Room Washer Dryer
Washer Dryer Prime Location
Prime Location Garage
Garage Office
Office
1ST FLOOR BEDROOM/OFFICE OPTION! NEW CONSTRUCTION ACROSS FROM RIDEOUT PARK! A TRULY CUSTOM DESIGNED HOME IN THE HEART OF WEST CONCORD! WALK TO EVERYTHING! This STUNNING 3/4 BEDROOM, 3 BATH IS BUILT TO THE HIGHEST STANDARDS. The 1ST FLOOR IS BREATHTAKING & offers a DESIGNER KITCHEN with A HUGE QUARTZ ISLAND, BEAUTIFUL PANTRY and CABINETRY, CUSTOM MADE FARMERS SINK & THERMADOR APPLIANCES. A VAULTED SUN-FILLED FAMILY ROOM WITH SPECTACULAR CRAFTSMANSHIP & GAS FIREPLACE. DINING ROOM, OFFICE/BED & LARGE MUDROOM COMPLETE THIS FLOOR. Unique trim details, shiplap ceilings, designer lighting fixtures & gorgeous wood floors are just some of the details of this METROPOLITAN HOME. The 2ND FLOOR offers a primary SUITE WITH DREAMY PRIMARY BATH, custom built armoire & walk-in closet. 2 additional BEDROOMS WITH WALK-IN CLOSETS, a 2nd full bathroom & a sophisticated laundry room. This AMAZING HOME is walking distance to THE COMMUTER RAIL & desirable West Concord! MOVE IN READY & SECOND TO NONE!
