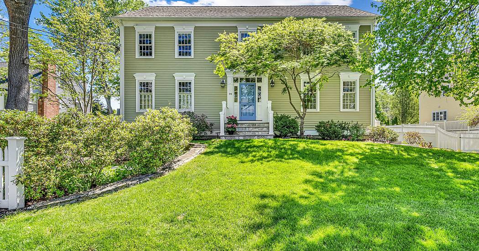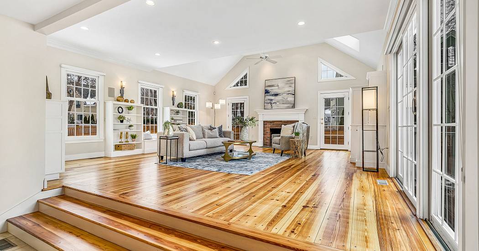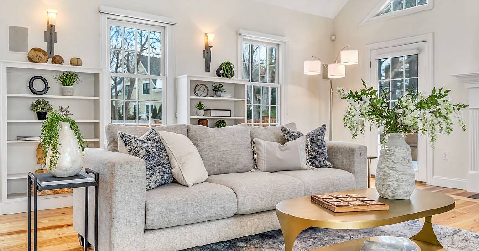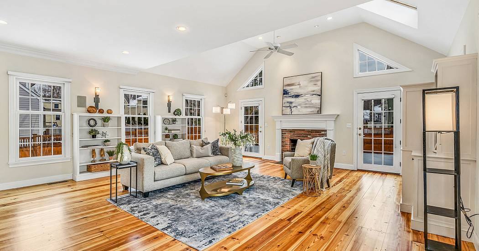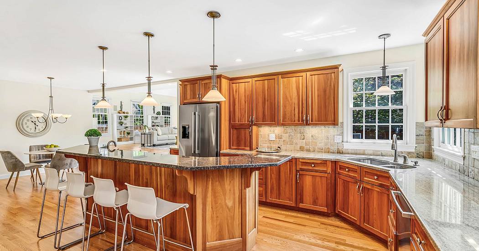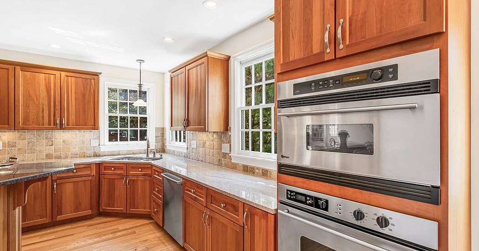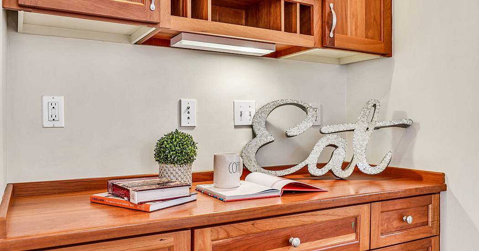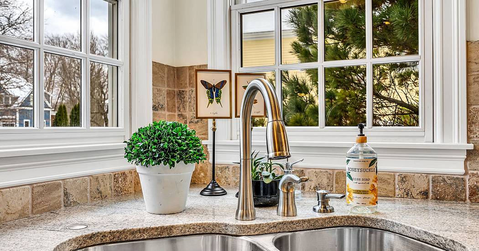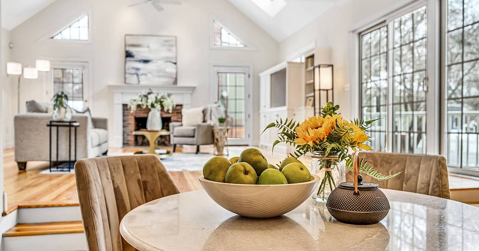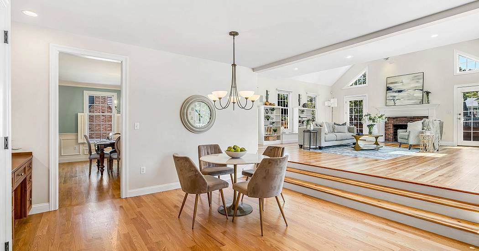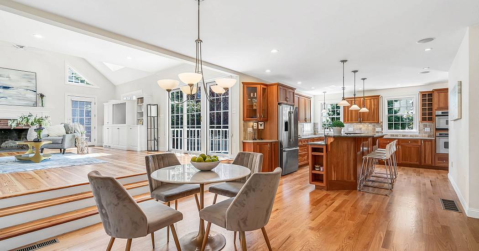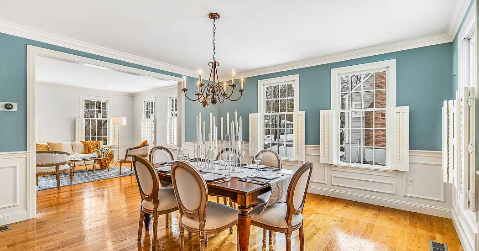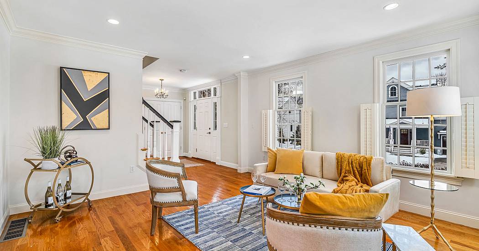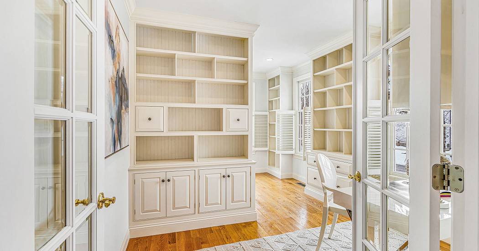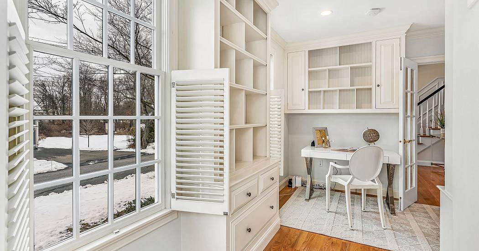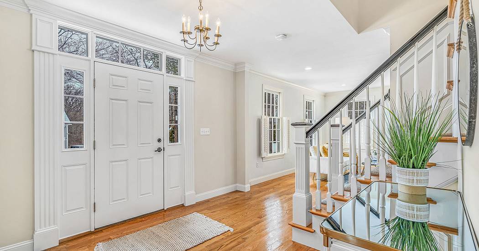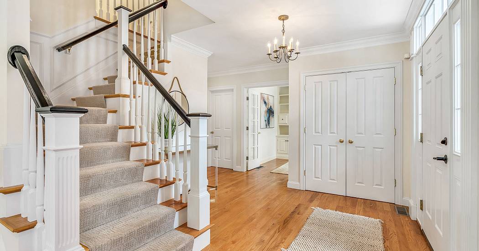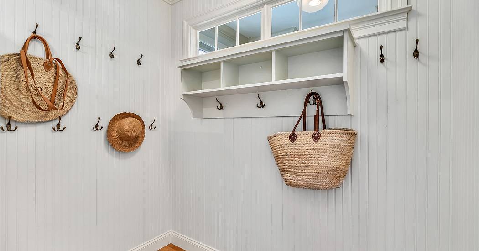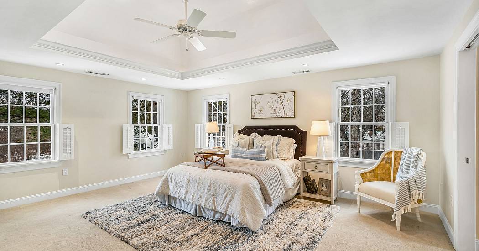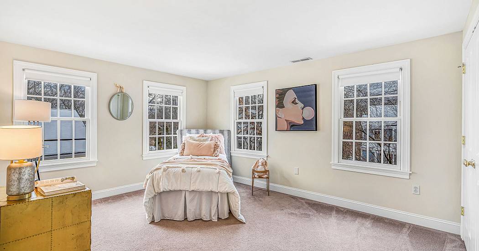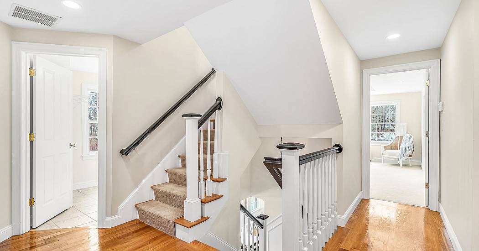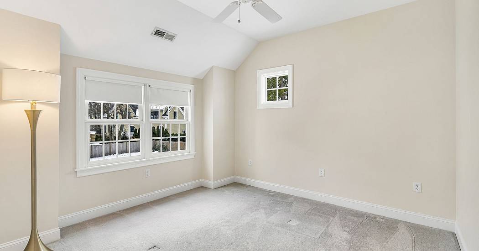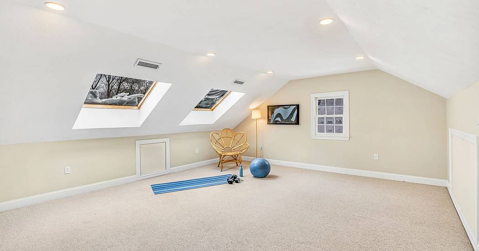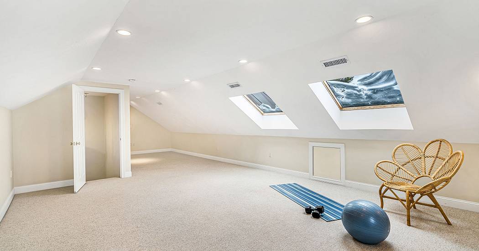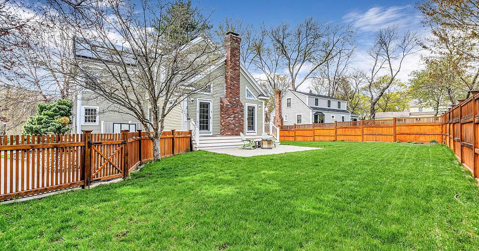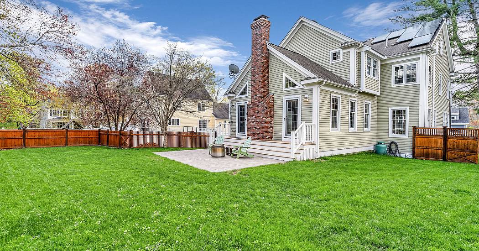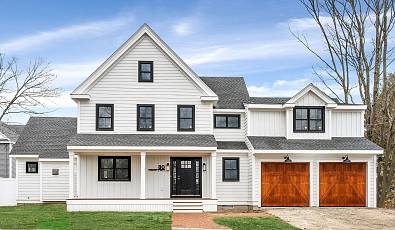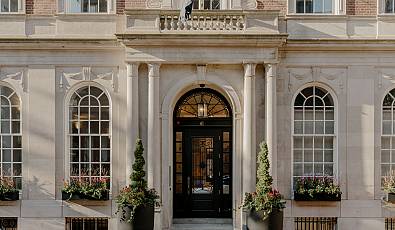96 Pilgrim Road, Concord MA
 5 Beds
5 Beds 3 Baths
3 Baths 1 Half Ba
1 Half Ba 3,764 Sq. Ft.
3,764 Sq. Ft. 0.23 Acres
0.23 Acres Washer Dryer
Washer Dryer Prime Location
Prime Location Office
Office Garage
Garage Fireplace
Fireplace Family Room
Family Room
ONE OF THE BEST KEPT SECRETS if you want to live in a WALK-TO-TOWN CENTER & WALK-TO-COMMUTER RAIL LOCATION. CURB APPEAL & FLOOR PLAN are SIMPLY SPECTACULAR! Offering a GRAND FAMILY RM w/wood burning fireplace, vaulted ceiling & GORGEOUS SOUTHERN YELLOW PINE WOOD flrs! This space is sun-filled & several steps up from the rest of the informal rms, yet still very much connected. It feels more unique & interesting than most homes of a similar age. The kitchen is a marvel w/countertop gas range, eat-in kitchen island, & dining area! The FORMAL DINING RM IS ELEGANT & offers WAINSCOTING DETAIL & flows into the formal living rm! A comfortable 1st flr office w/built-ins is both convenient & practical. The 2nd flr offers a SPACIOUS prmry bdrm w/wonderful closets & bath as well as 4 addt'l bdrms & 2 family bthrms. A 3rd flr could serve as a teenager space or exercise rm. The yrd is FENCED IN & offers plenty of play space or room for a garden. Also offering SOLAR PANELS & car charging station!
