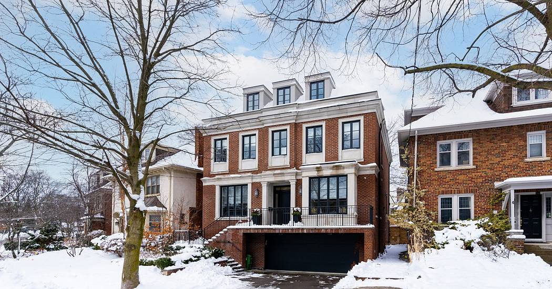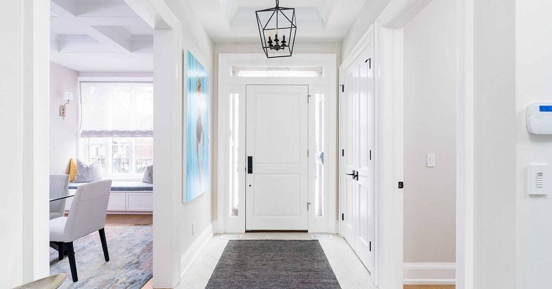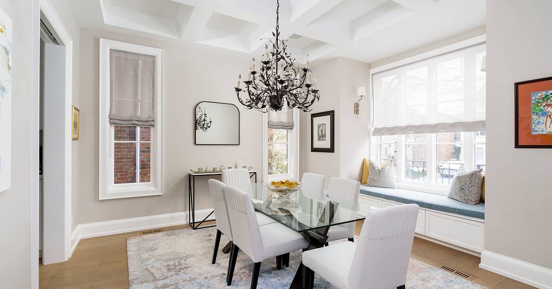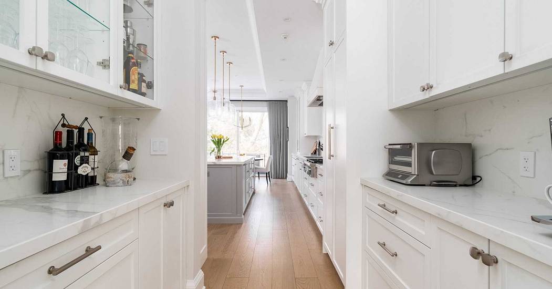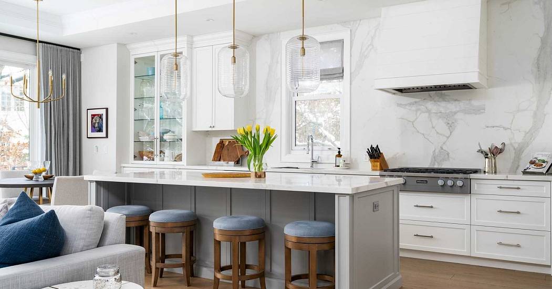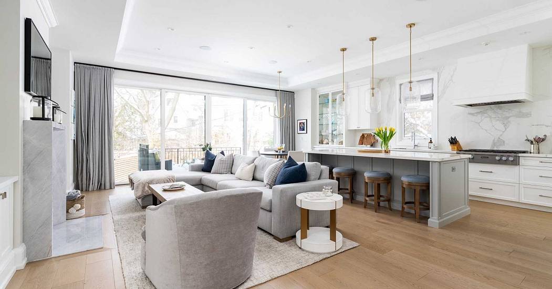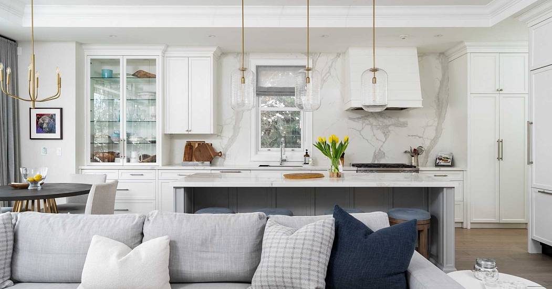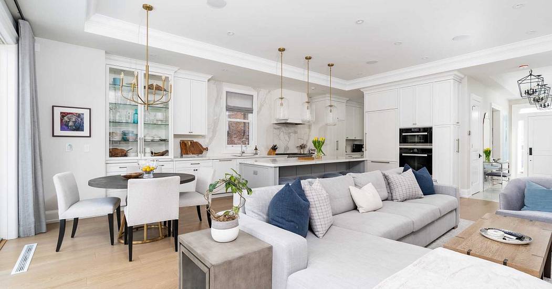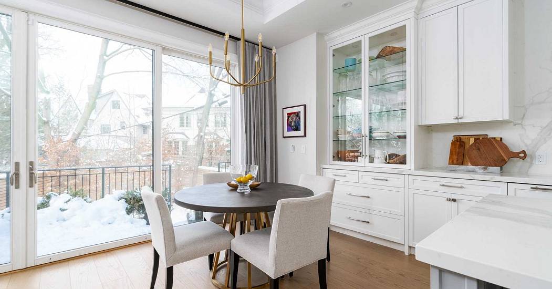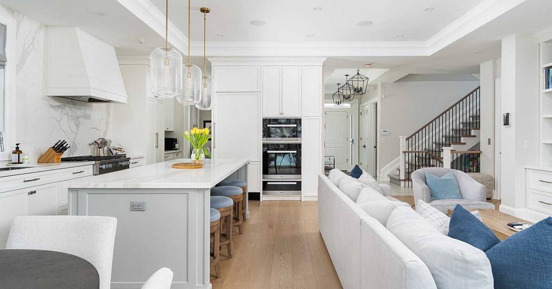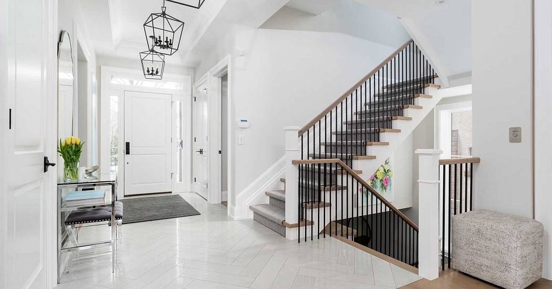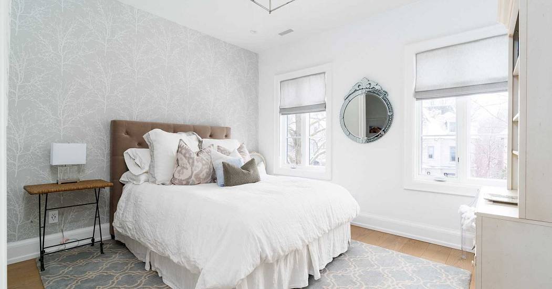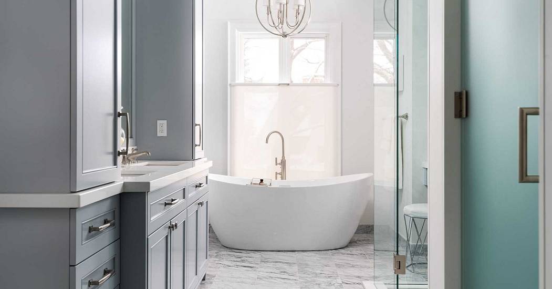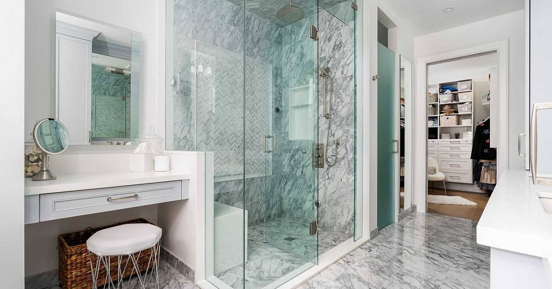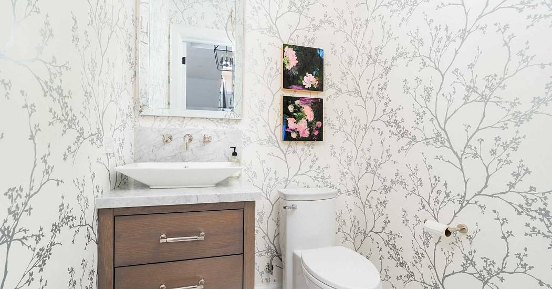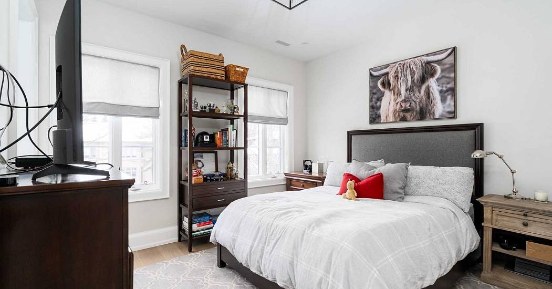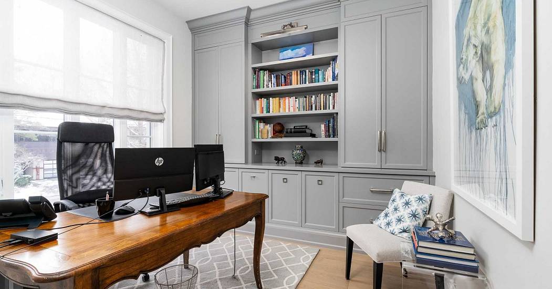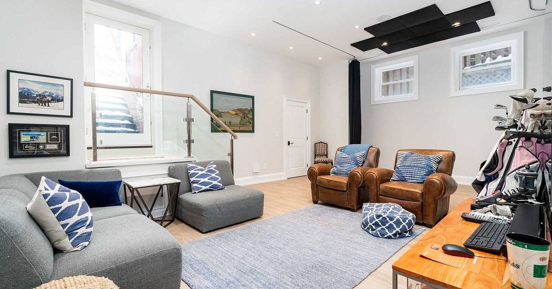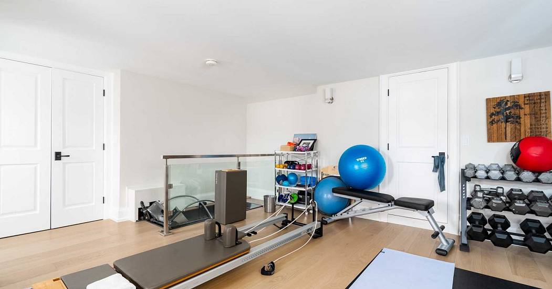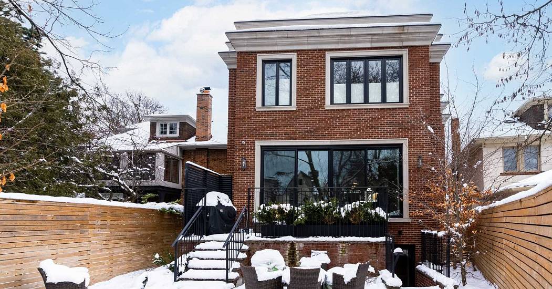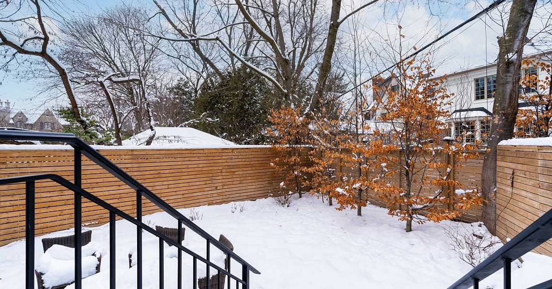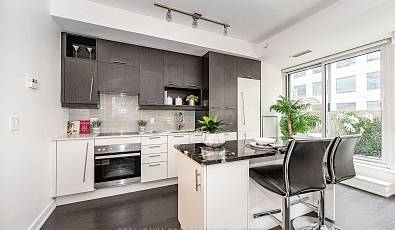6 Millbank Ave, Toronto
 4 Beds
4 Beds 5 Baths
5 Baths Family Room
Family Room Elevator
Elevator Fireplace
Fireplace
Home Featuring Elevator Servicing Main, Second & Basement Level. Large Principal Rooms W/Top Of The Line Finishes And High End Craftsmanship. Boasting 4 Bedrooms, Main Floor Office, Chef's Gourmet Kitchen W/Breakfast Area & Servery. Large Living Room Great For Family Living And Entertaining. Retreat Like Primary Bedroom W/His & Hers Walk-In Closets, 7 Piece Spa Like Ensuite W/Heated Floors. 10' Soaring Ceilings Thru Main Floor, Gas Fireplace And Walk-Out Lavish Backyard. Walk-In From Garage To Designer Built Mudroom. This Magnificent Masterpiece Is On One Of The Most Prestigious Streets In South Forest Hill, Close To All Amenities, UCC, BSS, Forest Hill Public & Forest Hill Collegiate Schools. Walking Distance To Forest Hill Restaurants, Shops, Easy Access To Highway. Truly One Of A Kind!
