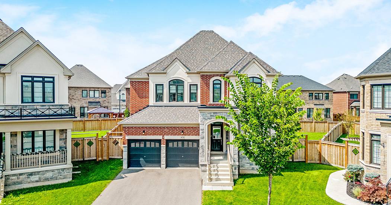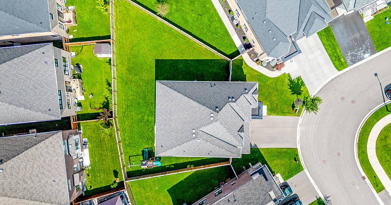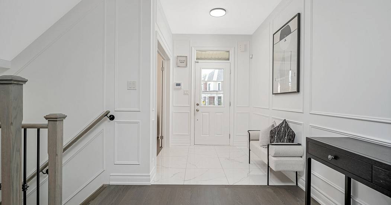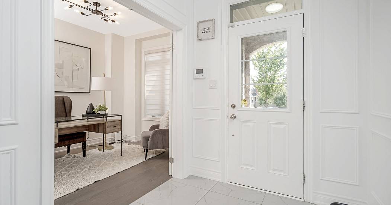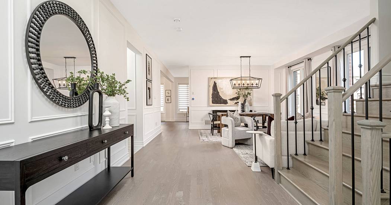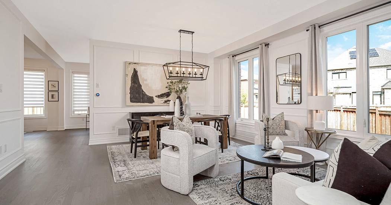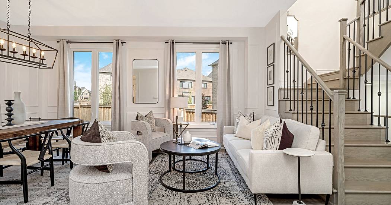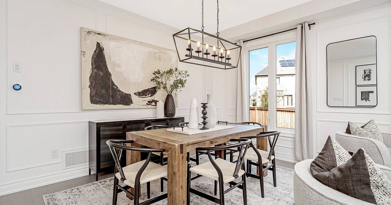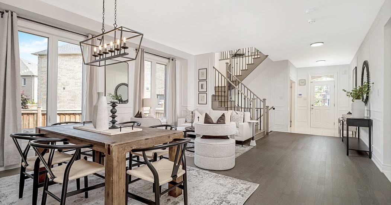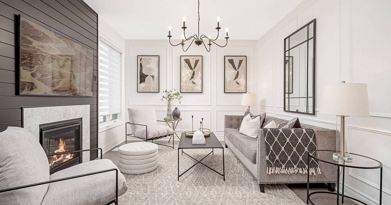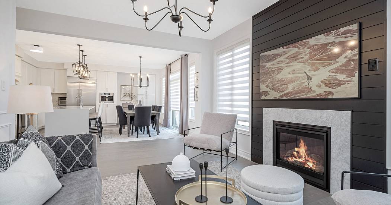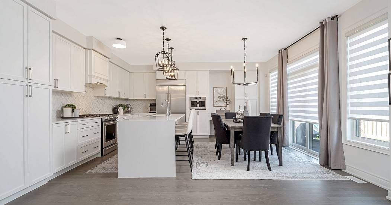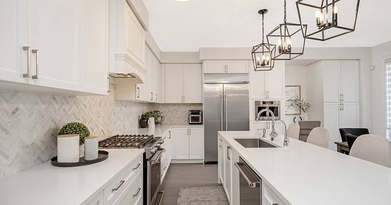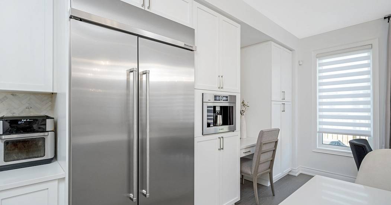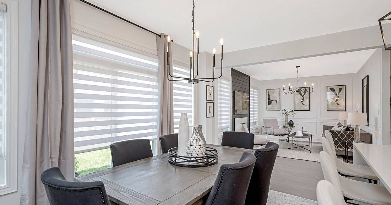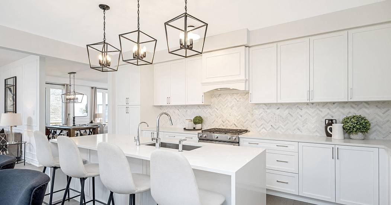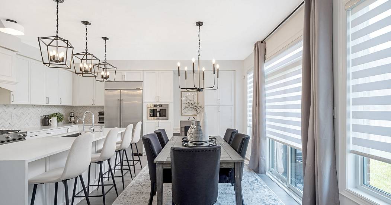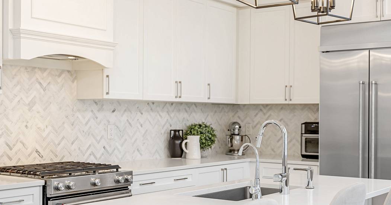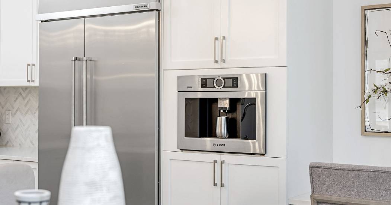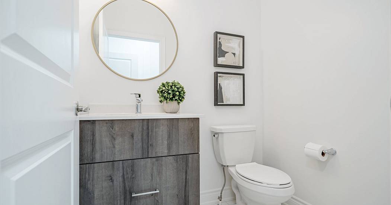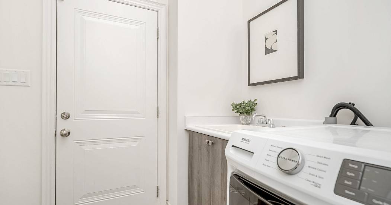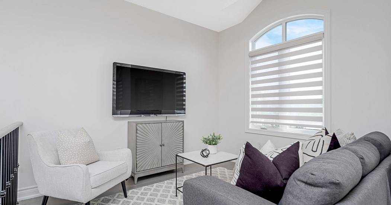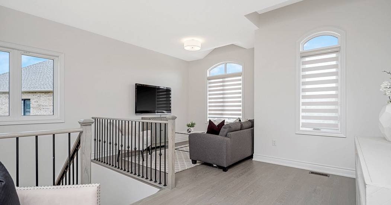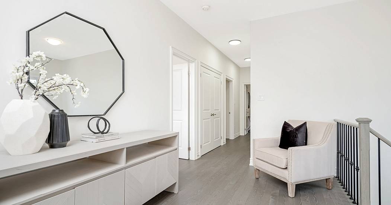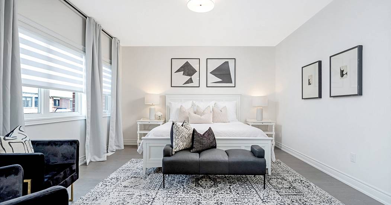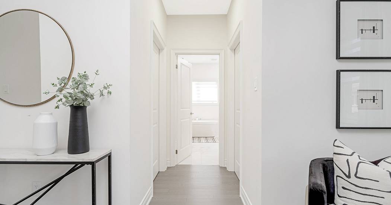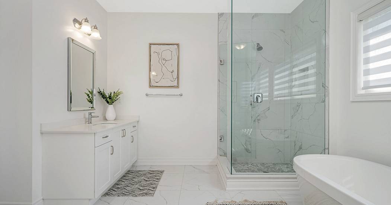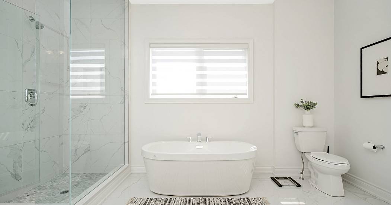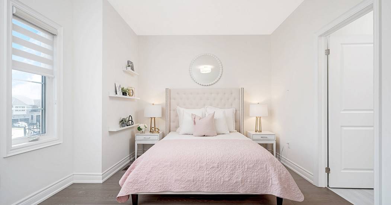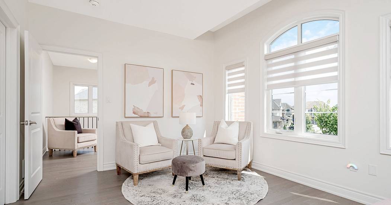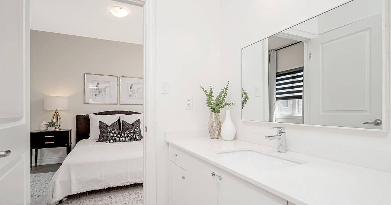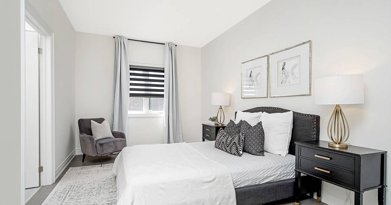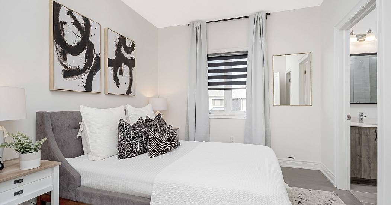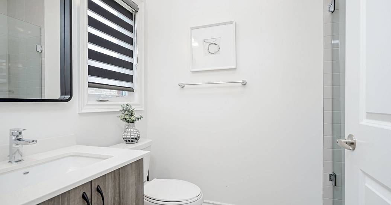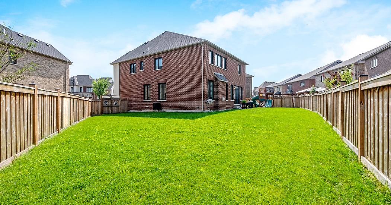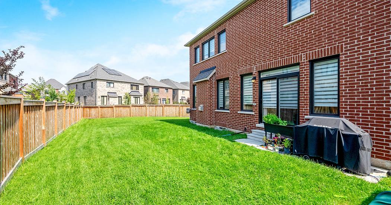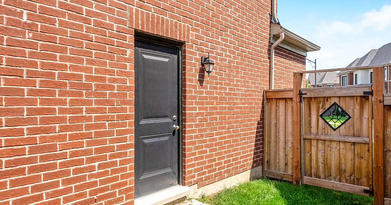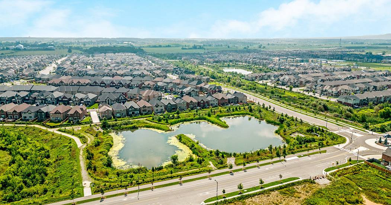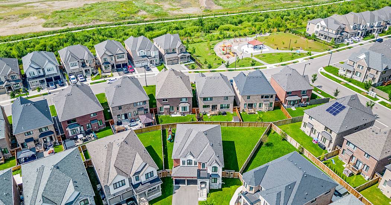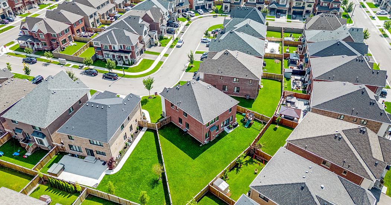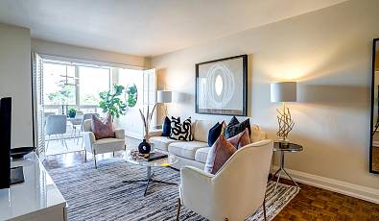431 Ramsey Pl
 4 Beds
4 Beds 3 Baths
3 Baths 1 Half Ba
1 Half Ba 3,075 Sq. Ft.
3,075 Sq. Ft. 7,180.00 Acres
7,180.00 Acres Office
Office Garage
Garage Fireplace
Fireplace Family Room
Family Room Washer Dryer
Washer Dryer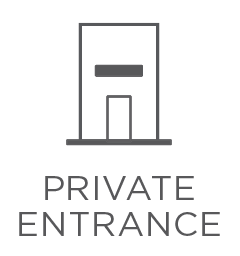 Private Entrance
Private Entrance
When styling this home our design team candidly commented ‘This is a dream home to style’.
Well she has arrived in style! Presenting Luxe Living Milton.
This 2019 great gulf beauty is located in Milton’s sought after Ford neighbourhood. Ramsey Place is an address you would be proud to call home. Surrounded by prestigious properties the home offers an extensive list of luxury features.
The home sits on a MEGA premium pie shaped pool size lots. With over 3000 sq.ft of living space above grade the home showcases 9-foot ceilings on both levels allowing a ton of natural light to fill the space. A 9-foot-long waterfall kitchen island surrounded by high end built-in appliances & cabinetry including a Bosch coffee maker. Modern hardwood floors, exquisite wall panelling, designers lighting fixtures, custom silhouette blinds, a firewall feature are few of the fabulous features to admire.
A generous size loft on the upper level, leads you to 4 large bedrooms with 3 ensuites including a Jack & Jill. His & Hers walk-in closets in the primary leads to your very own spa inspired ensuite.
We always love a Bonus feature: No sidewalk with 4 cars on the driveway. This home will be sure to check all your boxes, this is your chance, don’t miss it. Buy it!
