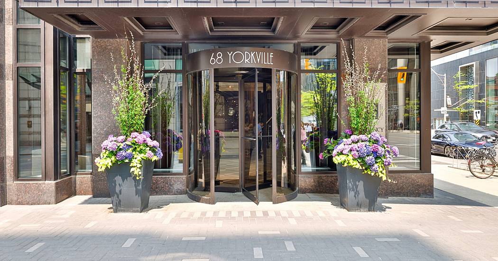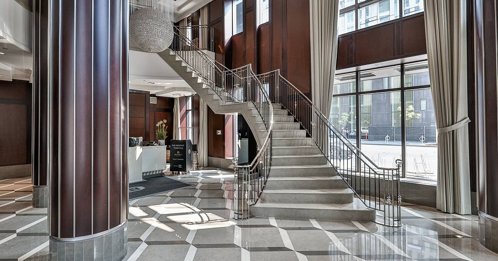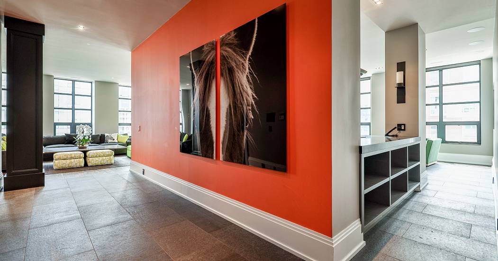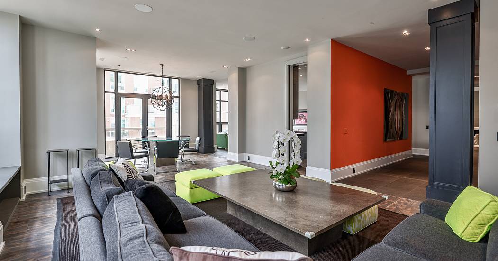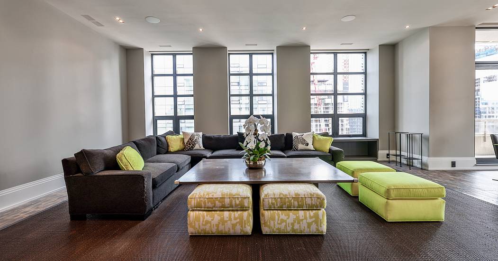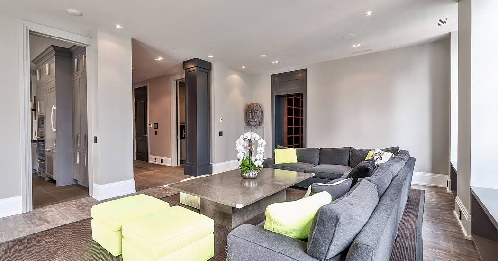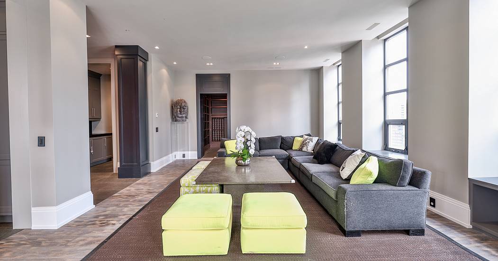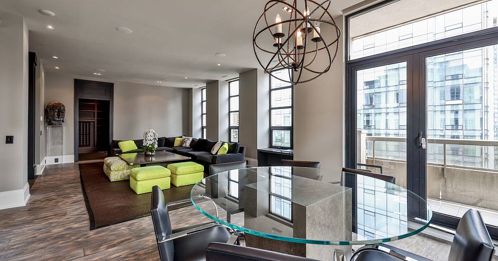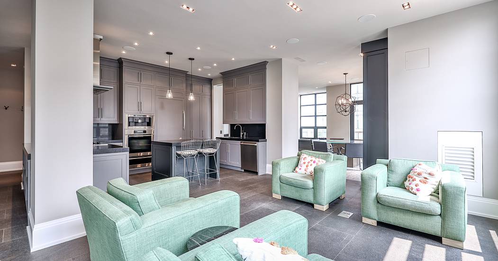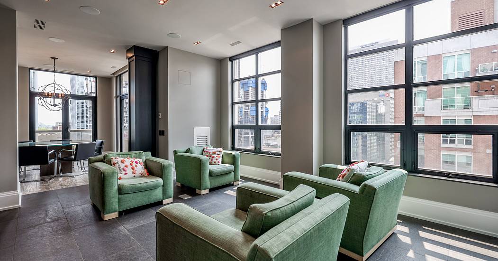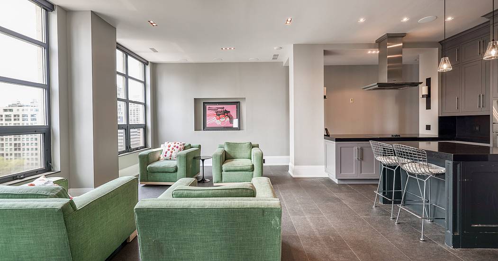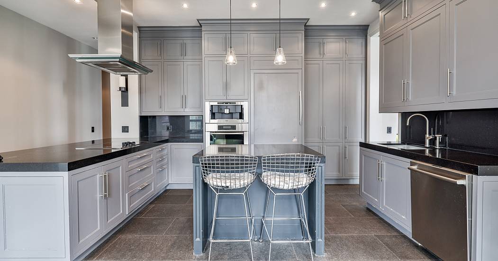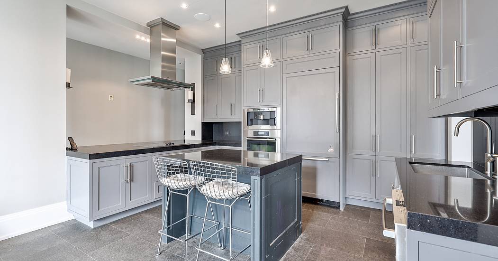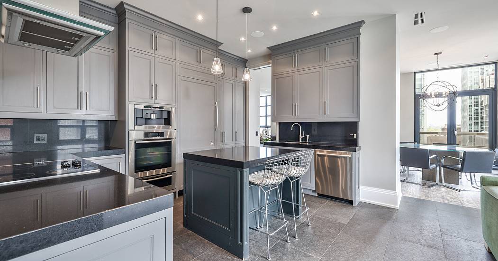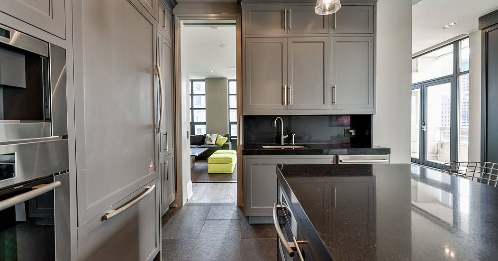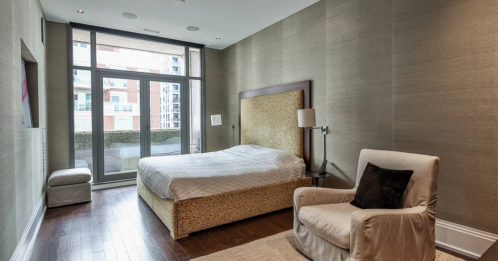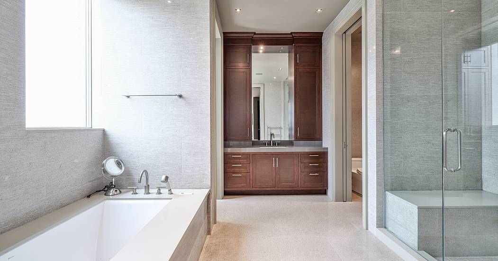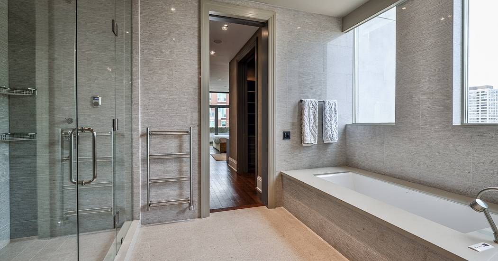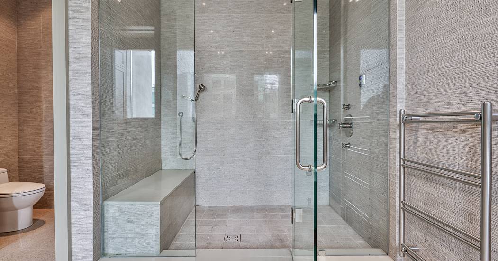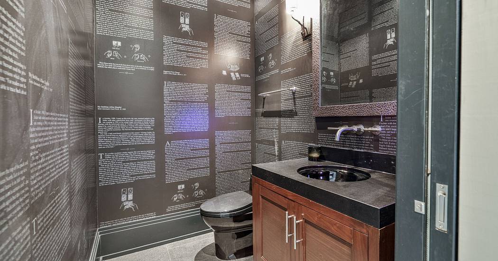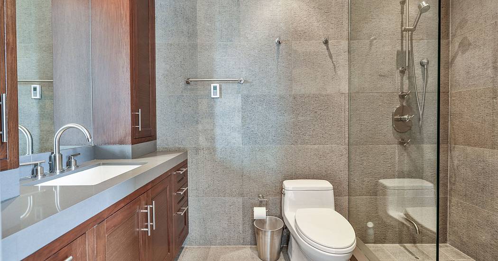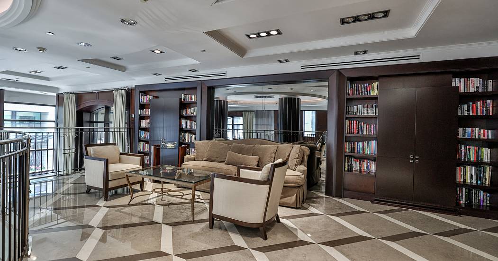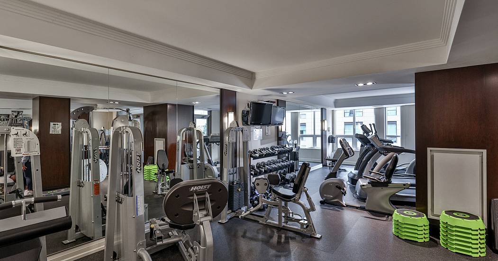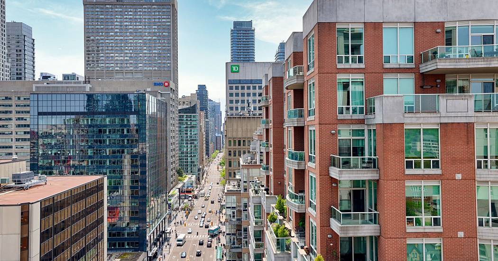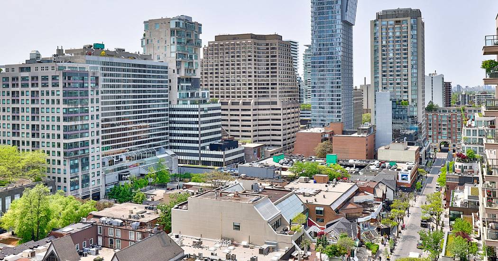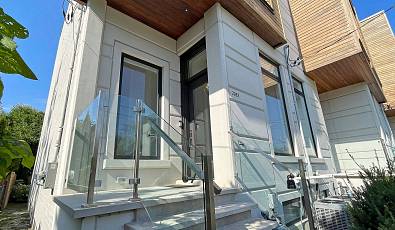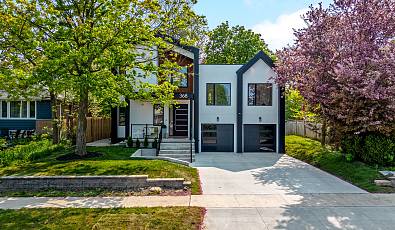68 Yorkville Avenue - Suite 1601
 2 Beds
2 Beds 3 Baths
3 Baths 2,700 Sq. Ft.
2,700 Sq. Ft. Prime Location
Prime Location Garage
Garage Balcony / Terrace
Balcony / Terrace
Rare opportunity to acquire one of the larger suites at Regency, the most coveted luxury apartment building in the heart of Yorkville. Surrounded by upscale boutiques, fine dining, art galleries, and vibrant cultural attractions, this location offers access to the best of what the city has to offer. With only two units on the floor, privacy and exclusivity are guaranteed. The apartment boasts approximately 2,700 square feet plus two walk-out terraces for a seamless transition between indoor and outdoor living. Barbecue is allowed. It features high ceilings and offers views to the south, east, and west. There are two well-appointed bedrooms plus an office, high-end finishes, and appliances. The combined living and dining rooms have an open-concept design, perfect for entertaining. The building provides a high level of service with an attentive concierge, valet service, visitor parking, a gym, and a party room. It also includes two premium parking spots and one large locker. The unit is ready to move in and comes with all existing light fixtures, window coverings, and integrated kitchen appliances, including a Subzero fridge, Miele oven, stove, microwave, Bosch dishwasher, and Miele toaster oven.
Represented By: Forest Hill Real Estate Inc
-
Tanya Jivov
License #: [email protected]
416-543-5157
Email
- Main Office
-
441 Spadina Road
Greater Toronto, Ontario
Canada
