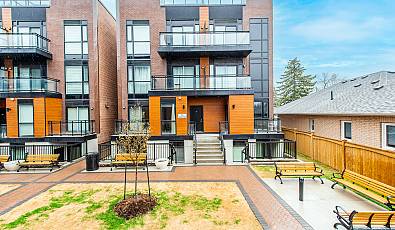45 Amberwood Street
 3 Beds
3 Beds 2 Baths
2 Baths Swimming Pool
Swimming Pool Garage
Garage Family Room
Family Room Washer Dryer
Washer Dryer
This home, pristine and meticulously maintained, resides in the highly sought-after Upper Stoney Creek Mountain, directly opposite Albion Estates Park. It's an entertainer's haven, boasting a pool, an outdoor cabana with an integrated hot tub, and your very own wood-burning pizza oven. The main level, bathed in sunlight, features a spacious living area and dining room. The modern open-concept kitchen flaunts upgraded cabinetry, top-of-the-line appliances, quartz countertops, a backsplash, and ample cupboard space. The oversized primary bedroom offers a new 4-piece ensuite with quartz countertops, alongside two other generously sized bedrooms with backyard access. Downstairs, a family room with a built-in bar awaits. An additional bathroom showcases an upgraded glass shower, tiles, and an under-mount sink with quartz countertops. There's also a full-size laundry room, storage space, and garage access. Moreover, the home boasts a separate side entrance to the basement and a separate kitchen, perfect for an in-law suite or extended family. Minutes away are city amenities, the LINC and Red Hill access, top-rated schools, shopping, and restaurants.
Represented By: Forest Hill Real Estate Inc
-
Natalie Klisuric
License #: [email protected]
(647) 972-5930
Email
- Main Office
-
441 Spadina Road
Greater Toronto, Ontario
Canada




























































