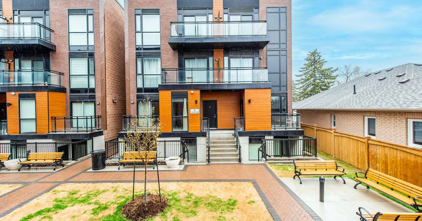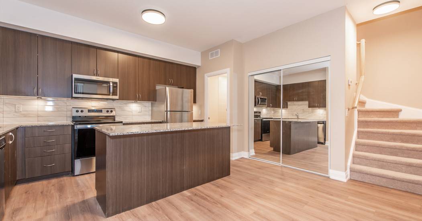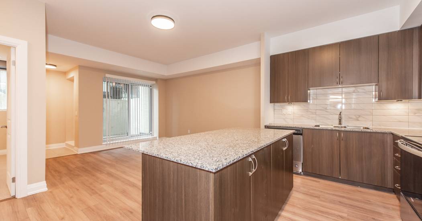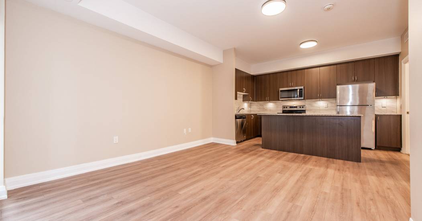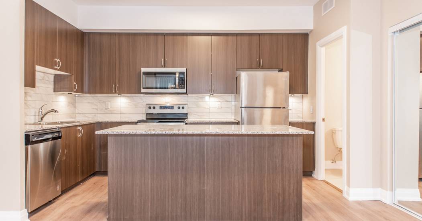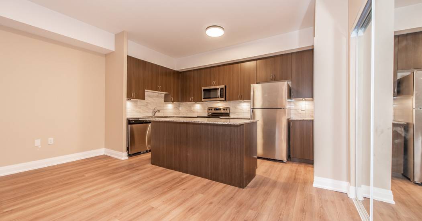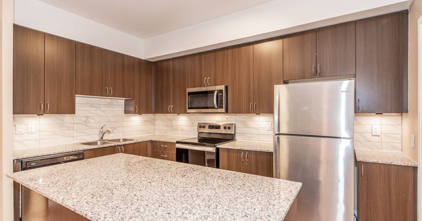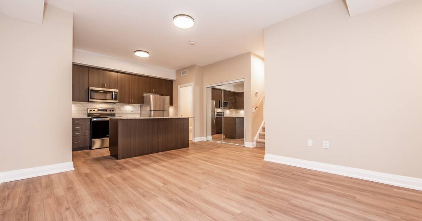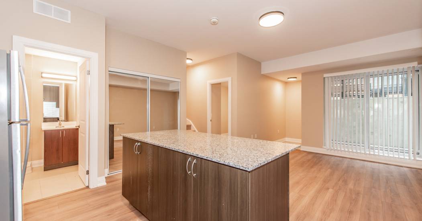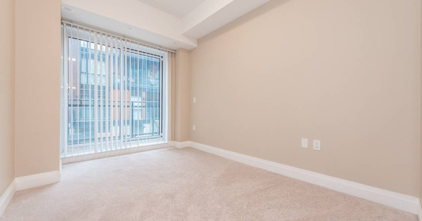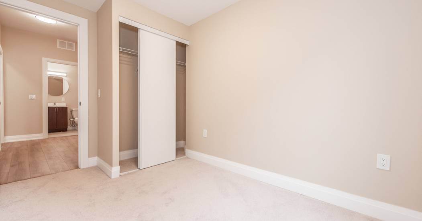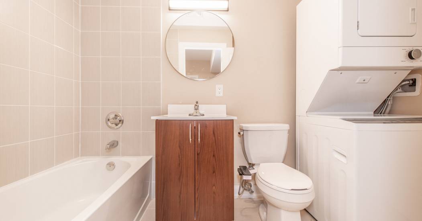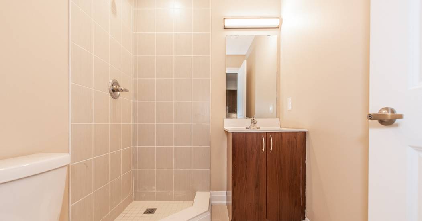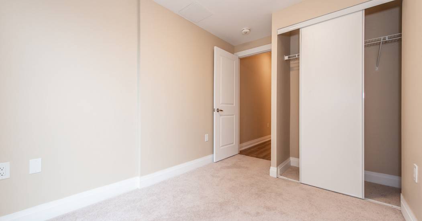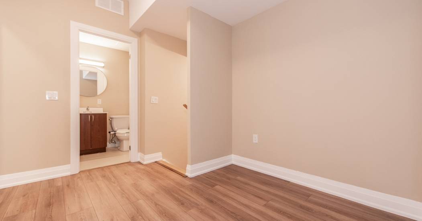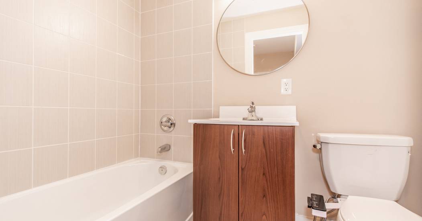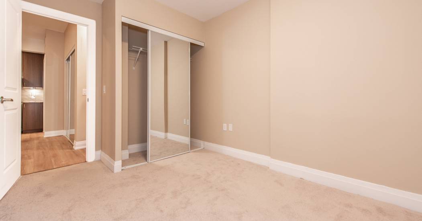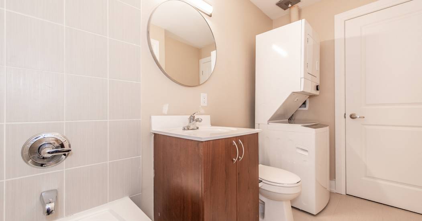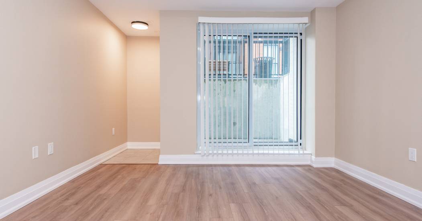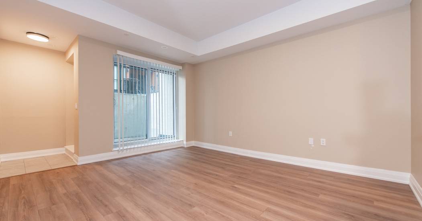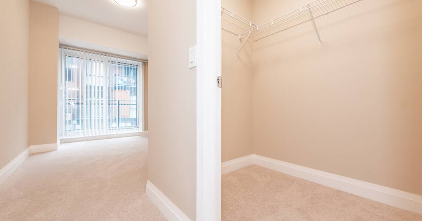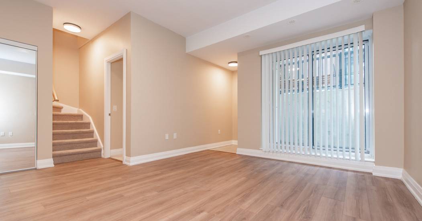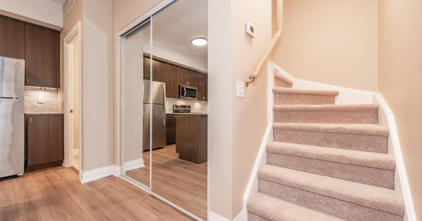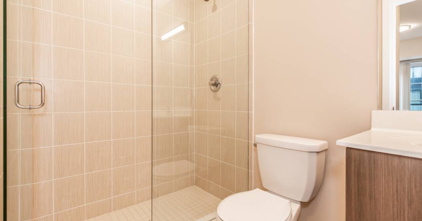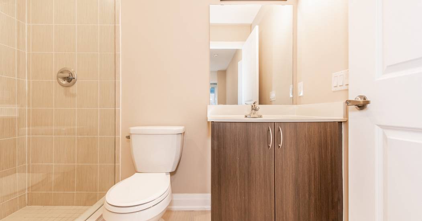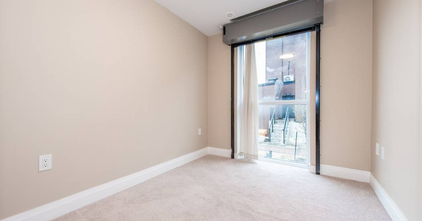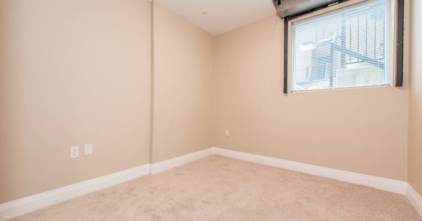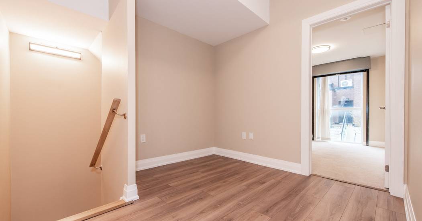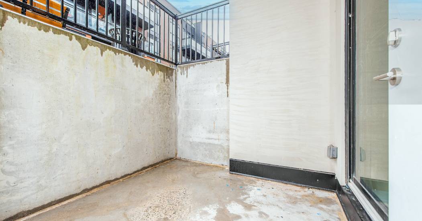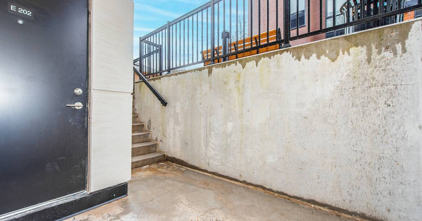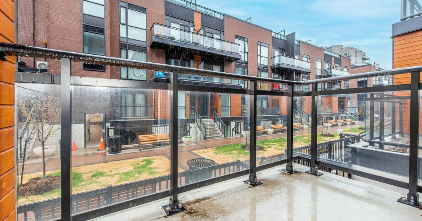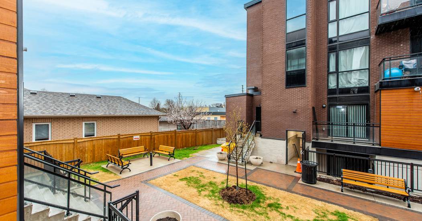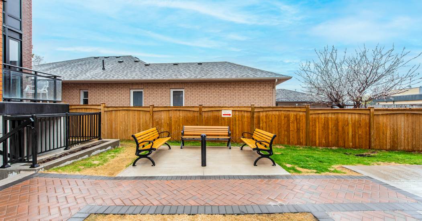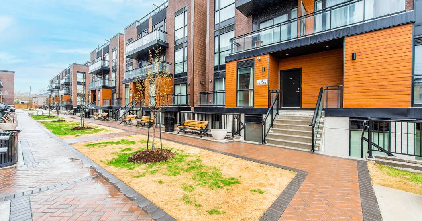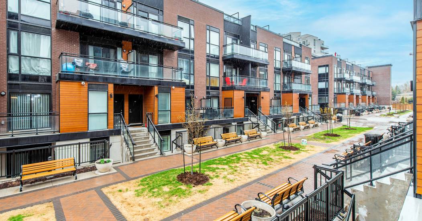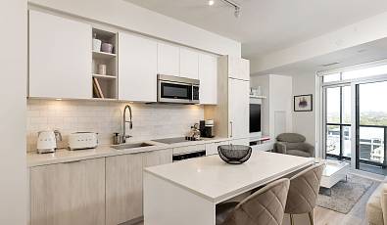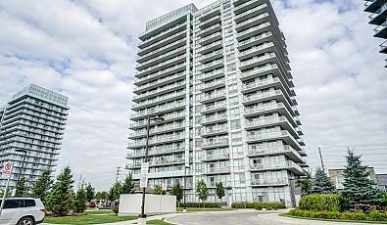56 Coles Avenue #E202
 3 Beds
3 Beds 3 Baths
3 Baths 1,195 Sq. Ft.
1,195 Sq. Ft. Washer Dryer
Washer Dryer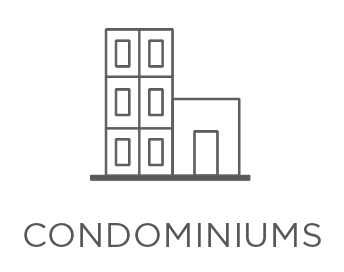 Condominiums
Condominiums Garage
Garage Balcony / Terrace
Balcony / Terrace
This two-storey condo townhouse, constructed in 2021, offers contemporary living at its finest. With 1195 square feet of well-designed space, this home is perfect for families and professionals. As you step inside, you will be greeted by the inviting main floor, which features a spacious living area, a modern kitchen with sleek appliances, and a convenient main floor bedroom that could also serve as an office or guest room. Upstairs, you'll find two additional bedrooms and a versatile den. The plush broadloom flooring upstairs adds warmth and comfort to your living space, while the sleek laminate downstairs flooring is stylish and easy to maintain. Enjoy your own outdoor space, perfect for relaxation. You'll have access to shopping, dining, entertainment, and excellent schools. Plus, commuting is easy with nearby transit and major highways just minutes away. Stainless steel fridge, stainless steel stove, stainless steel built-in microwave, stainless steel built-in dishwasher, stacked washer and dryer. One underground parking space and one locker are included.
