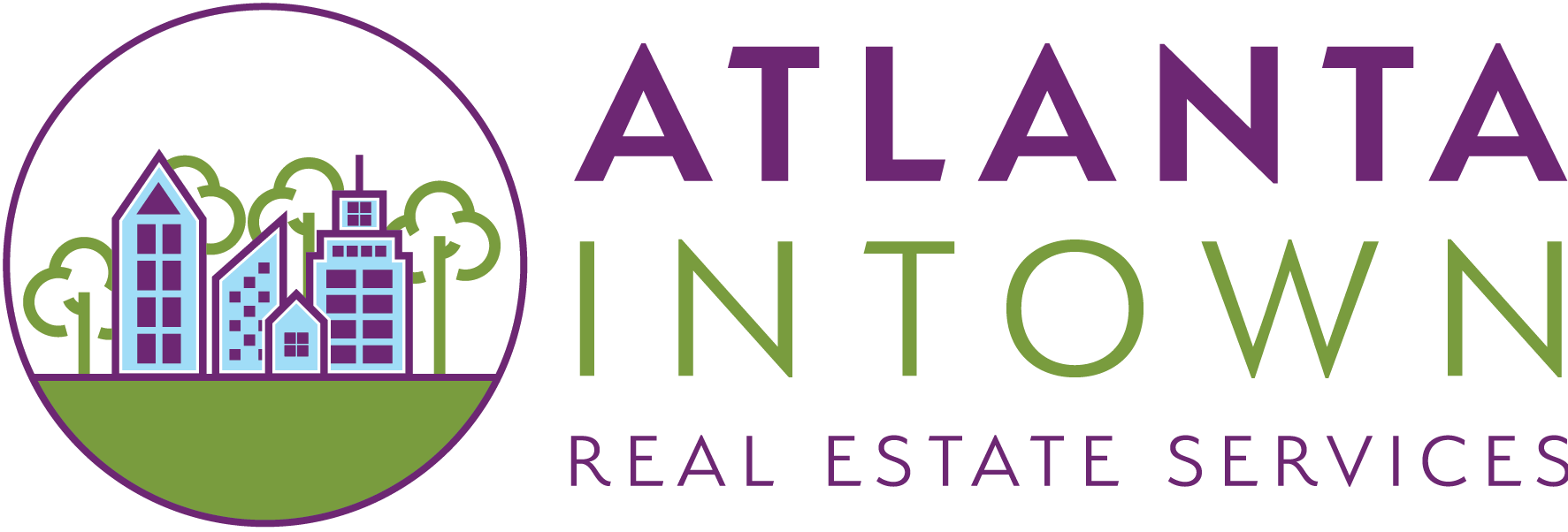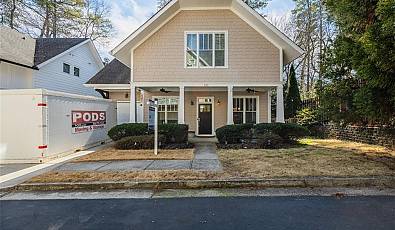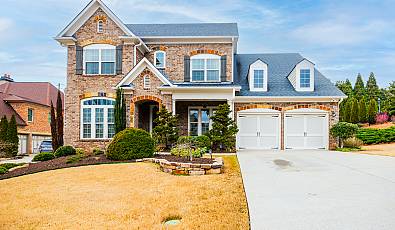Spacious Midcentury Modern residence, nestled on a tranquil street!
 3 Beds
3 Beds 2 Baths
2 Baths 1 Half Ba
1 Half Ba 2,825 Sq. Ft.
2,825 Sq. Ft. Office
Office Fireplace
Fireplace Family Room
Family Room
You will love this spacious Midcentury Modern residence, nestled on a tranquil street in beautiful Collier Hills. This 3 bedroom (plus office/nursery) and 2.5 bath home, is set in a low maintenance garden-like setting. Beyond the entry, there is a spacious, open, and light vaulted living room with two walls of huge windows. Adjacent is the dining area, opening to the breakfast room or den and a sleek, sky-lit, modern kitchen. The main floor master is oversized with two walls of custom closets, huge windows, and a gorgeous, renovated private bathroom. An office/nursery is adjacent to the primary suite, and there is a lovely powder room. A beautiful terrace level is above grade and has a family room with a fireplace, two large bedrooms, an updated Jack and Jill bath, and a laundry room. This well-maintained home has tons of storage, custom lighting, wood floors throughout, newer roof and systems, and ample parking. It is minutes from downtown, Midtown, and Buckhead and is close to many parks, green spaces, and other neighborhood amenities. Main floor features: Light-filled foyer with custom double glass door and a coat closet; Large vaulted great room with two walls of windows, and living dining spaces open to both kitchen and breakfast room/den; Renovated modern kitchen with solid surface counters and breakfast bar, newer appliances and modern cabinets with lots of storage and many bells and whistles; Breakfast room overlooking the beautiful back yard has extra built-in pantry and storage space and built-in casual dining or workspace; Oversized primary suite with huge windows, two walls of custom closets, and a large renovated private bath with two vanities, a large walk-in shower, and additional storage; Nursery or office area adjacent to the primary suite, overlooks the backyard and has a large walk-in closet; a pretty powder room. The terrace level has: A large family room with a working fireplace with gas logs, two walls of windows, and custom stone accent walls; Two over-sized secondary bedrooms with walk-in closets, one with direct access to a private patio, share an updated bath with newer vanity and a tub/shower combination; and a large laundry room and additional storage in unfinished space.


