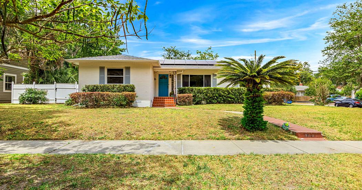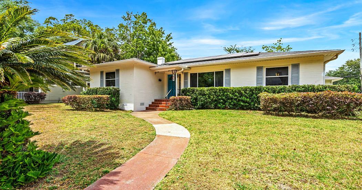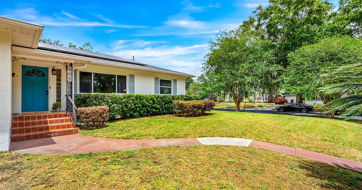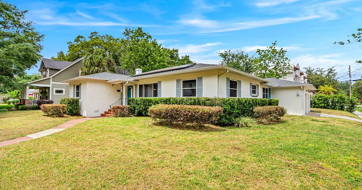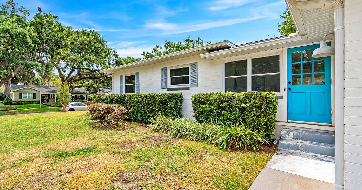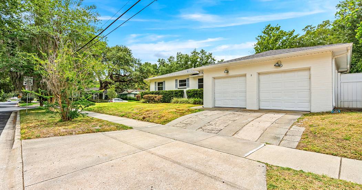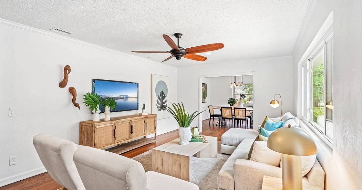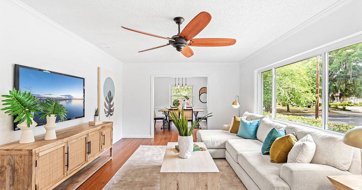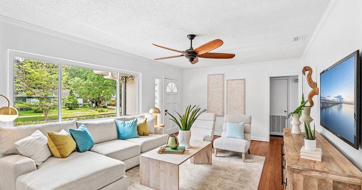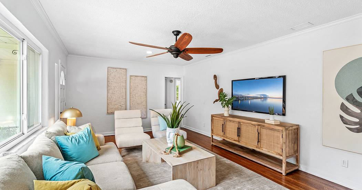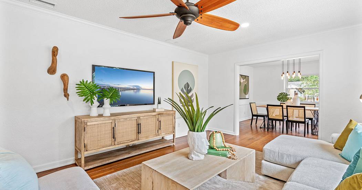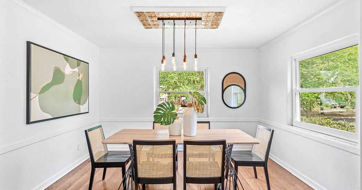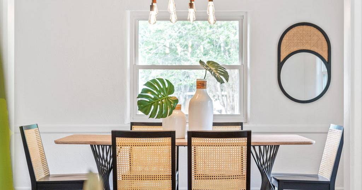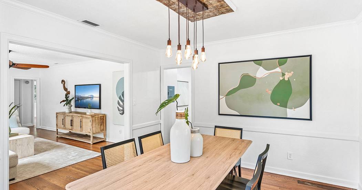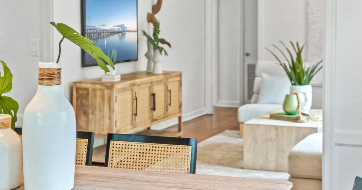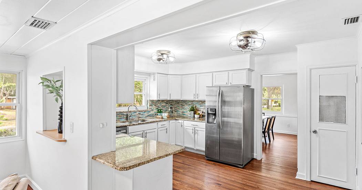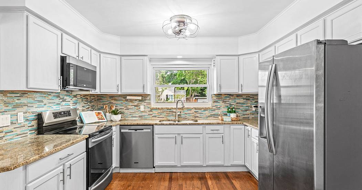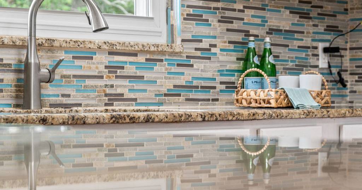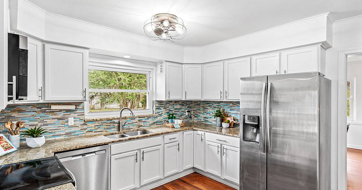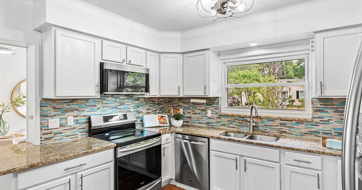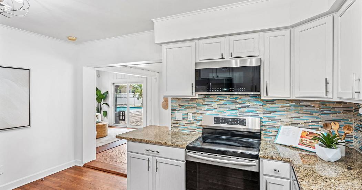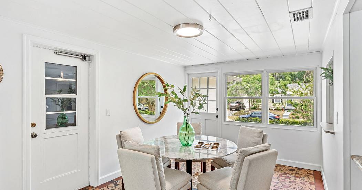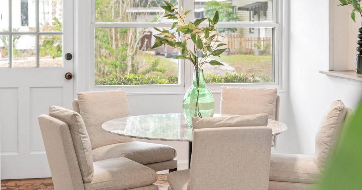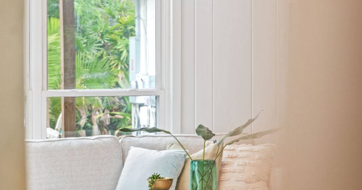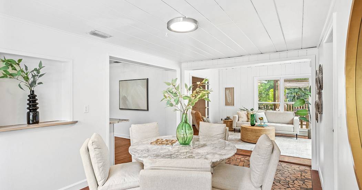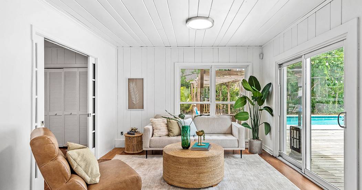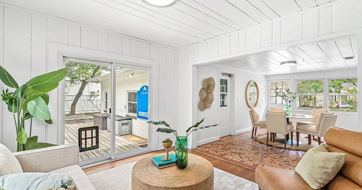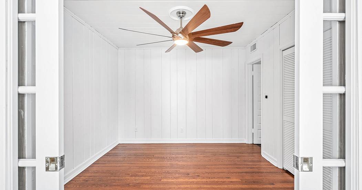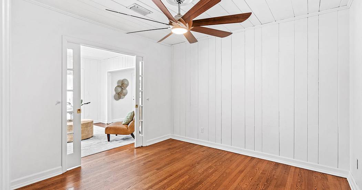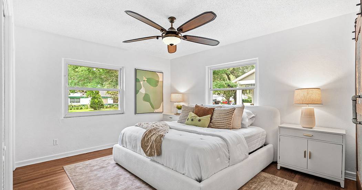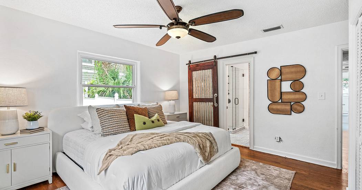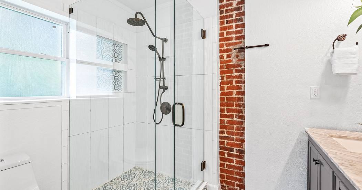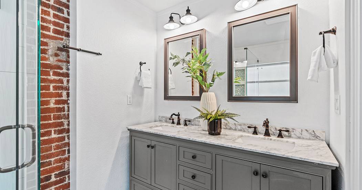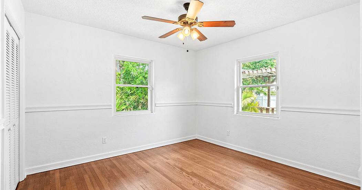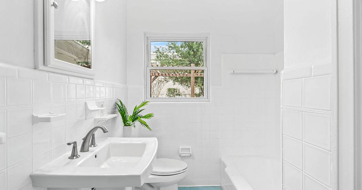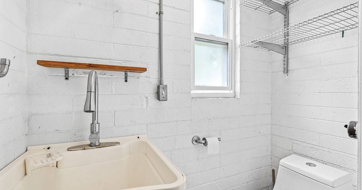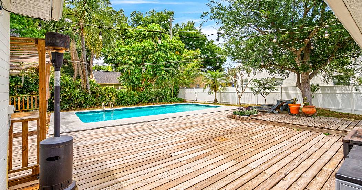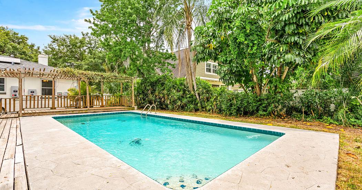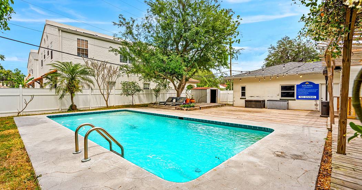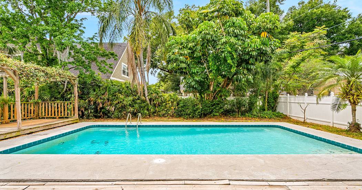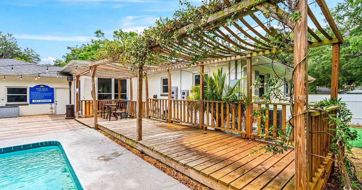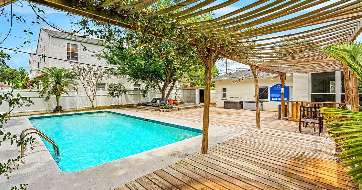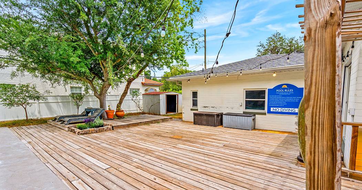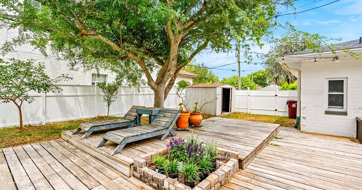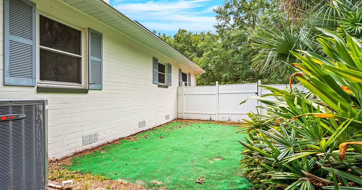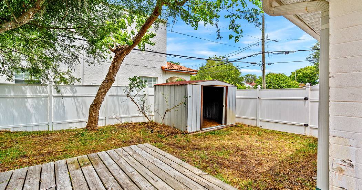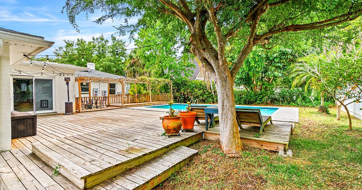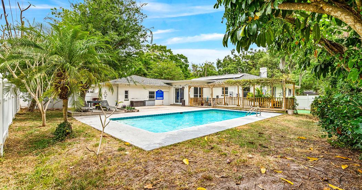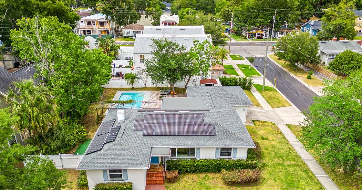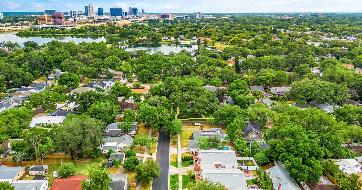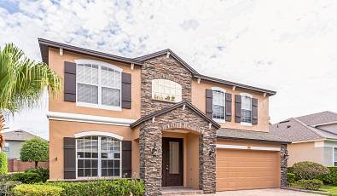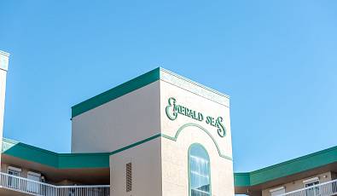505 W Harvard St
 3 Beds
3 Beds 2 Baths
2 Baths 1 Half Ba
1 Half Ba 1,777 Sq. Ft.
1,777 Sq. Ft. Garage
Garage Swimming Pool
Swimming Pool
College Park beckons with its blend of neighborhood charm and city convenience, offering a lifestyle where everything you need is just around the corner. Imagine waking up and walking to Starbucks for your morning coffee, then picking up the essentials at nearby Publix. Here, life is seamless with top-rated schools within reach and an array of shops and restaurants all within walking distance.
Your new home offers a rare opportunity, sitting on two splittable lots that comprise nearly a third of an acre—perfect for crafting your bespoke residence or developing two unique properties. The house itself exudes character, updated thoughtfully to blend style with substance. With the energy efficiency of Tesla solar panels, a newer HVAC with UV system, the recent roof installation in 2022, and a new pool pump 2024. Every detail adds comfort and value.
Abundant natural light accentuates the rich hardwood floors and distinctive clay tiles. The home’s design invites comfortable living with 3 bedrooms, 2.5 baths, versatile living spaces, including a recently renovated primary bathroom This en-suite is a testament to thoughtful modernization, featuring a walk-in shower, dual vanities, and an endearing peek-a-boo view of the home's original brickwork. Central to this welcoming floor plan is a spacious dining room, ready to host your grandest dinners or the most intimate of gatherings. The large pool is an oasis for leisure and play, and as dusk falls, the twinkle lights over the expansive party deck create an enchanting backdrop for your evening entertainments. With a modernized kitchen, generous dining space, and a convenient 2-car garage, this home stands as a sanctuary for both lively socials and serene retreats.
Set in a community that celebrates convenience and lifestyle, this College Park home is not just a place to live—it’s a place to love living.
Represented By: ACME Real Estate
-
Heather Unger
License #: 3093173
(407) 810-6304
Email
- Main Office
-
2014 Edgewater Dr,
#198
Orlando, FL 32804
USA
