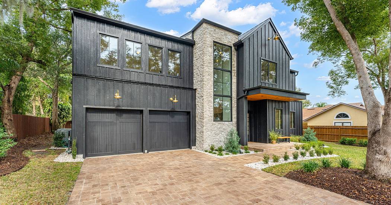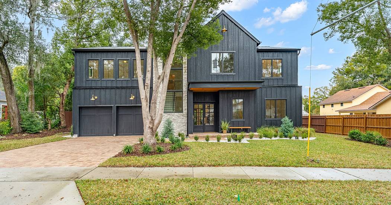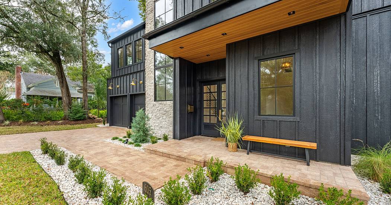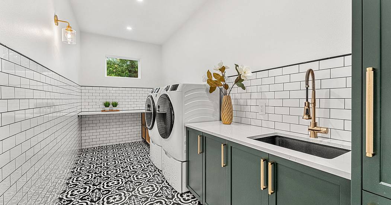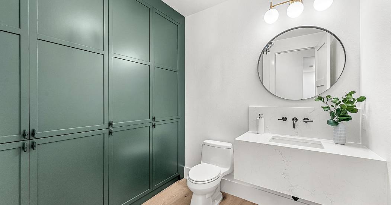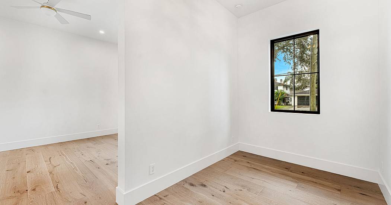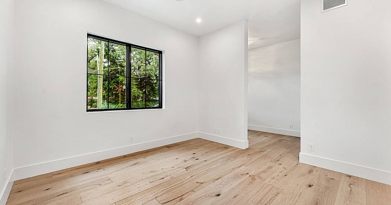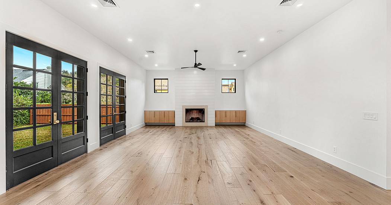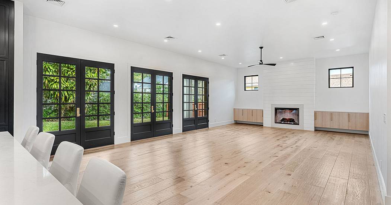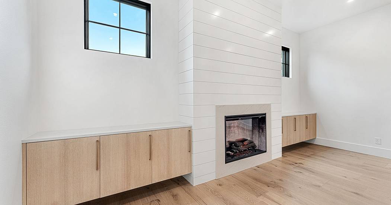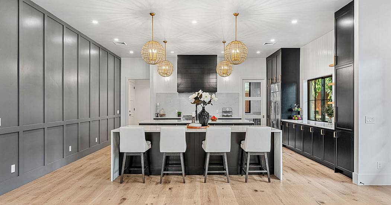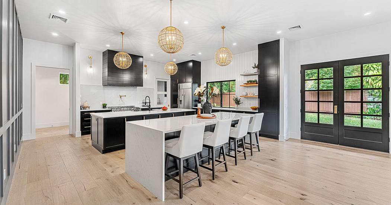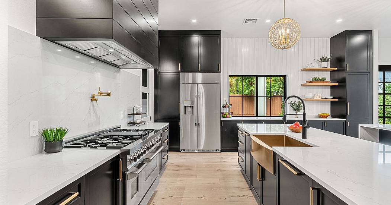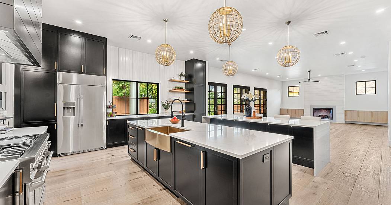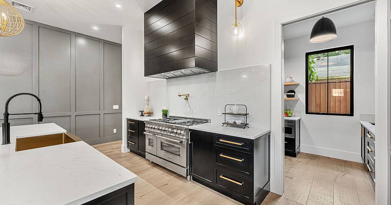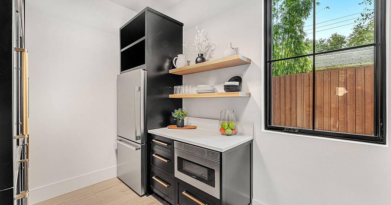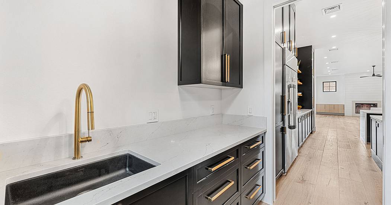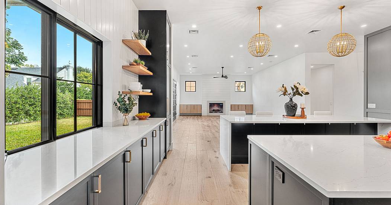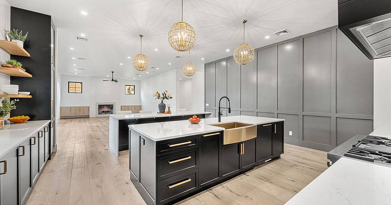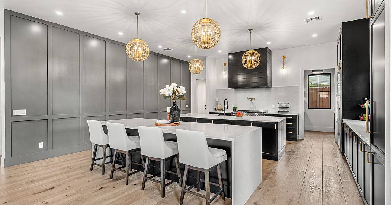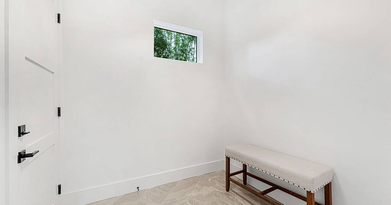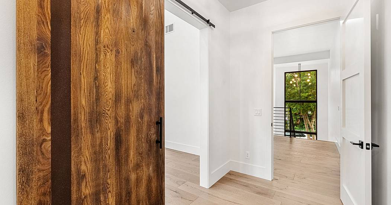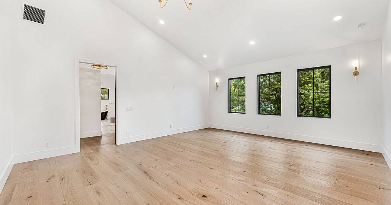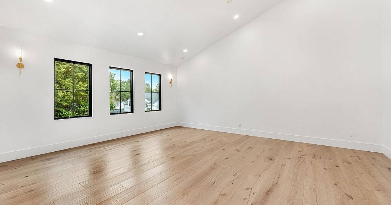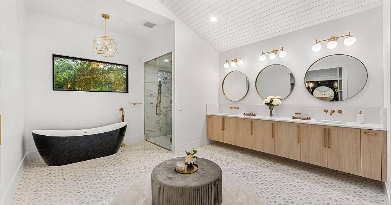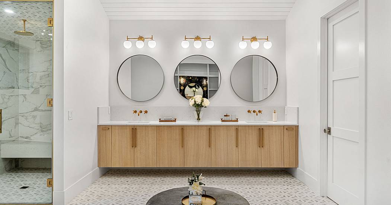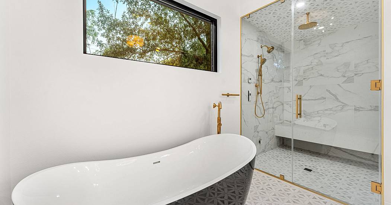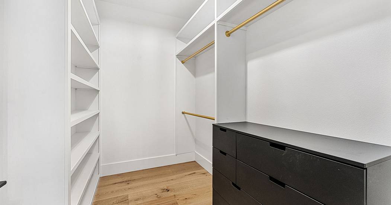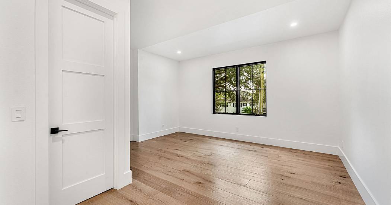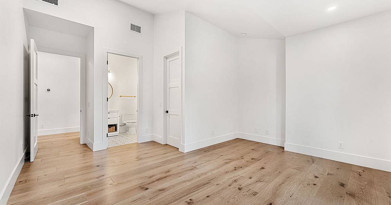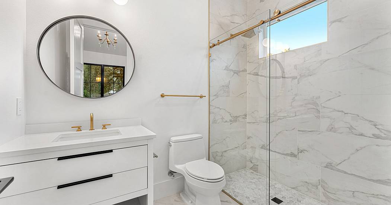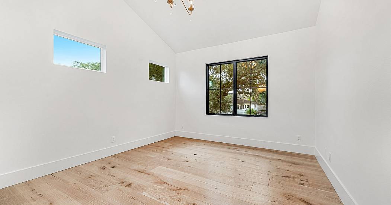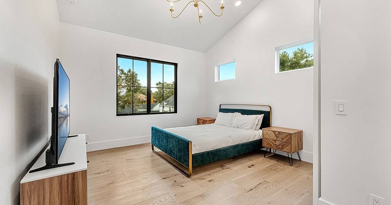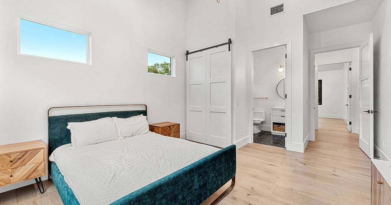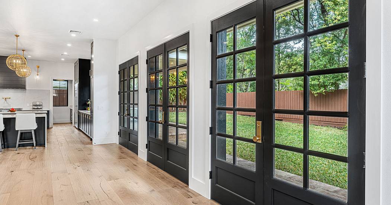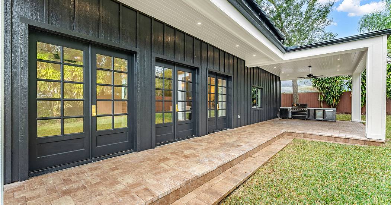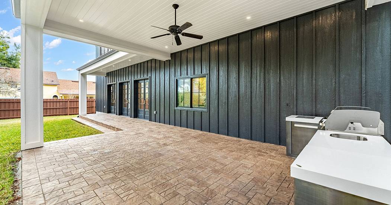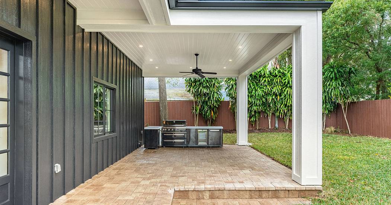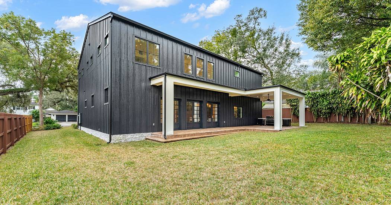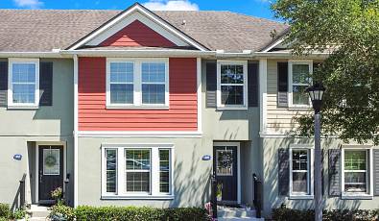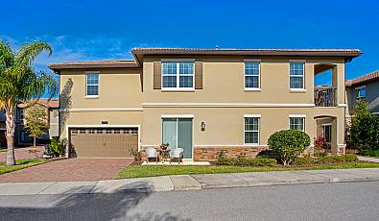605 E Miller St
 5 Beds
5 Beds 5 Baths
5 Baths 1 Half Ba
1 Half Ba 5,114 Sq. Ft.
5,114 Sq. Ft. 0.23 Acres
0.23 Acres
Nestled amidst the oak-lined, brick streets of the tranquil Delaney Park neighborhood, in the vibrant heart of Downtown Orlando, stands a property that transcends the ordinary home. It's a sanctuary of modern luxury and eco-conscious living. This area, a delightful mix of urban charm and natural beauty, boasts five parks brimming with scenic trails, lakes, wetlands, and a dog park. The centerpiece, Delaney Park itself, spans 7 acres of lush fields, ball courts, and playgrounds.
Living here means you're just moments from the pulse of Orlando – a mere mile from the excitement of the Kia Center, the cultural allure of the Dr. Phillips Center, the bustling Lake Eola farmers market, and a string of renowned hospitals like Orlando Health and Winnie Palmer. Food enthusiasts will revel in the proximity to the gastronomic delights of the Milk District and Sodo, while families appreciate the top-rated Boone High and Blankner K-8 schools, and the esteemed Lake Highland Prep.
The home itself is a masterpiece of modern design, seamlessly blending sophistication with environmental consciousness. Newly constructed, it offers a generous layout with 5 bedrooms, each boasting an ensuite for unrivaled privacy and comfort. Two versatile flex rooms, one on each floor, present endless possibilities – from a cozy home office or a dynamic game room to a private workout studio or an intimate theater. Large windows allow for ample natural light and a connection with the outdoors.
The heart of this home is its stunning chef's kitchen, featuring dual islands, custom wood cabinetry adorned with knurled brushed gold handles, and elegant quartz waterfall countertops. The culinary space is complemented by a state-of- the-art 48" gas range with a pot filler, and an impressive butler's pantry equipped with a second microwave, refrigerator, prep sink, and ample storage. Storage is a theme echoed throughout the home, with air-conditioned garage space, fully floored attic, and multiple custom cabinets ensuring that your living space remains clutter-free. The downstairs suite, perfect for guests or in-laws, features a charming sitting area. The upstairs primary suite, however, is where the home truly dazzles. Spanning 462 sq ft with soaring 16ft vaulted ceilings, two spacious walk-in closets, a make-up vanity, and a rolling ladder, it's a personal sanctuary. The primary bathroom, with its mosaic marble floor tiles and multi-head steam shower, rivals any high-end spa.
The elegance of this home's interior is beautifully complemented by an outdoor living space that's both luxurious and energy-efficient, ensuring low electric bills. Set on a generous .23-acre lot, it features a Mont Alpi black SS Natural Gas summer kitchen, complete with a pizza oven, sink, and beverage fridge, creating your very own private oasis. Every detail reflects a deep commitment to eco-friendliness: from the R-38 ceiling insulation and energy-saving LED lighting to the smart Nest Thermostats and durable LP® SmartSide siding. Adding to its resilience and energy efficiency, the home is topped with a metal roof equipped with Solar Board insulation, ready to stand strong against extreme weather.
This home is a testament to luxury, sustainability, and the perfect balance of urban and natural living in one of Orlando's most sought-after neighborhoods. Buyers ask about special financing rates and programs for physicians with little money down and no PMI.
Represented By: ACME Real Estate
-
Heather Unger
License #: 3093173
(407) 810-6304
Email
- Main Office
-
2014 Edgewater Dr,
#198
Orlando, FL 32804
USA
