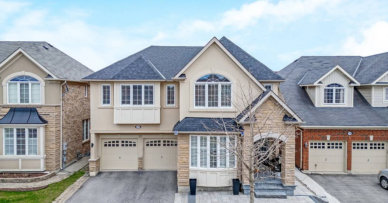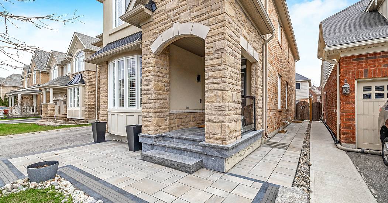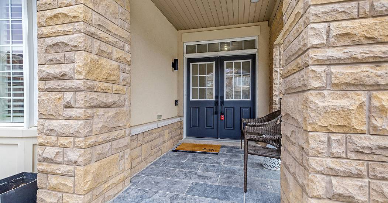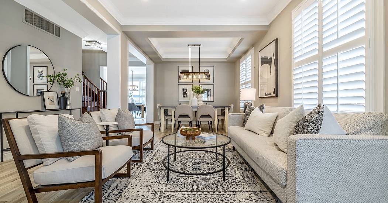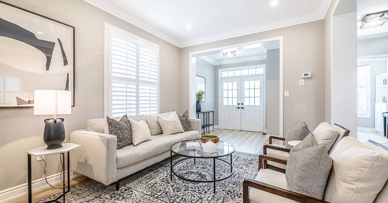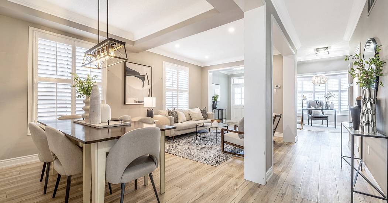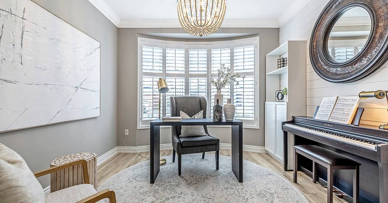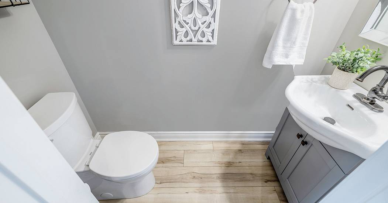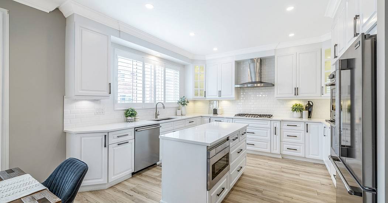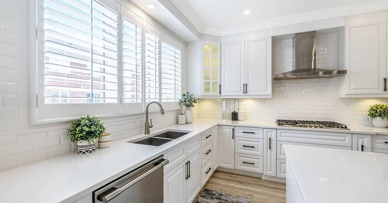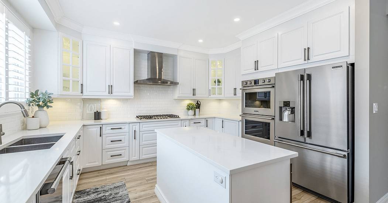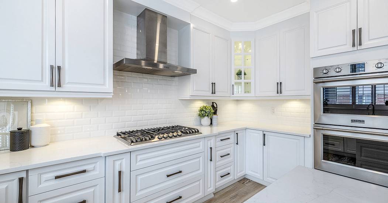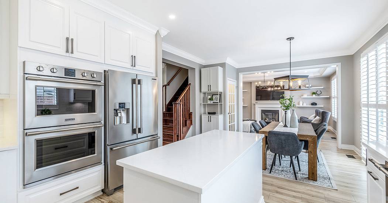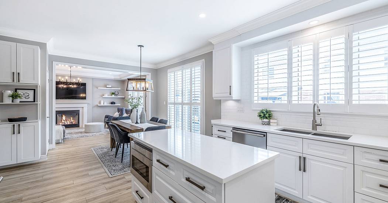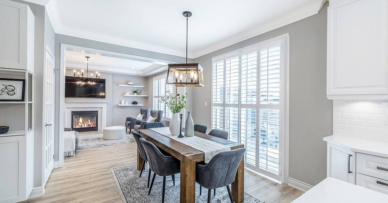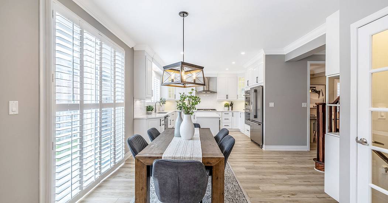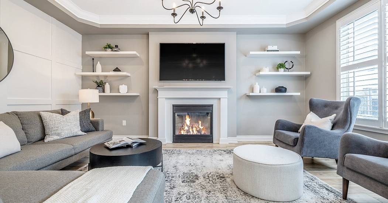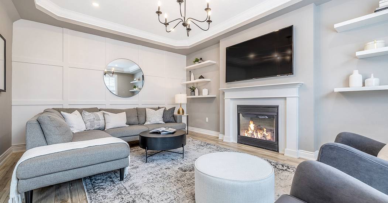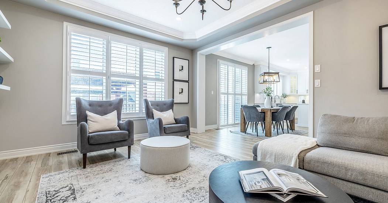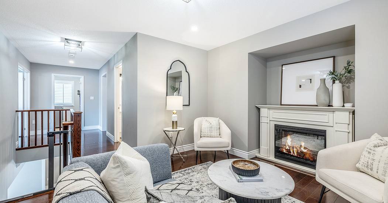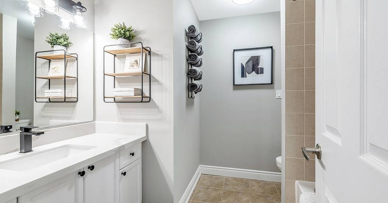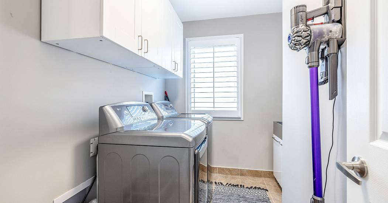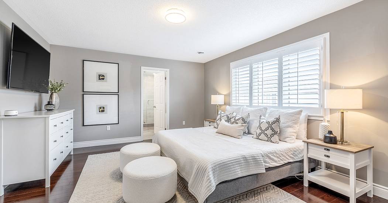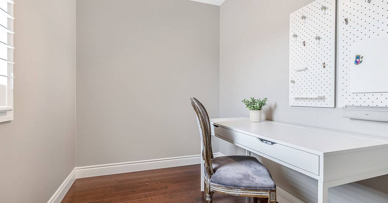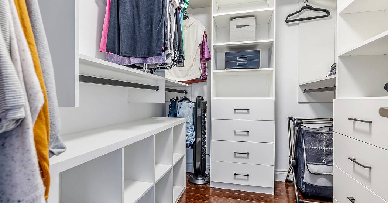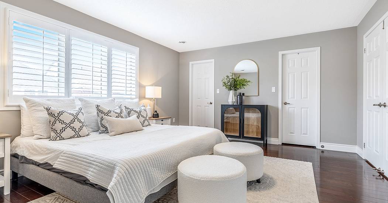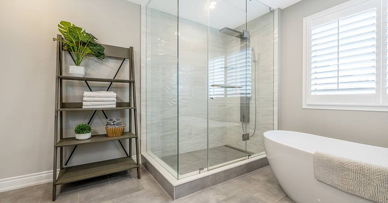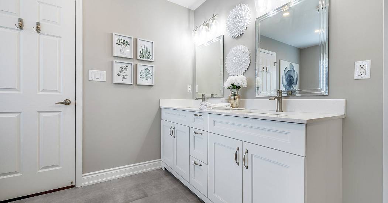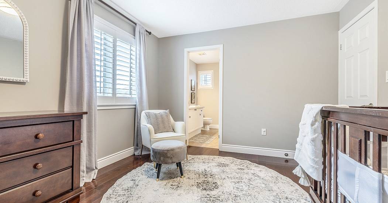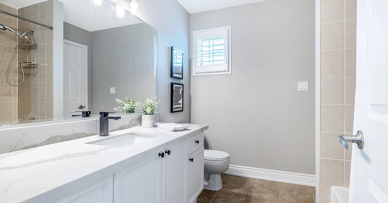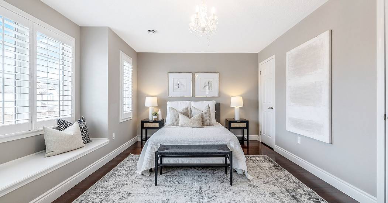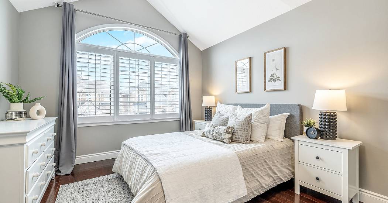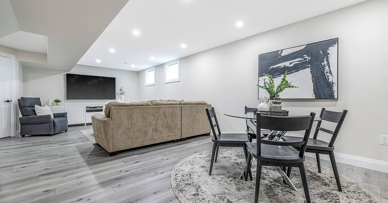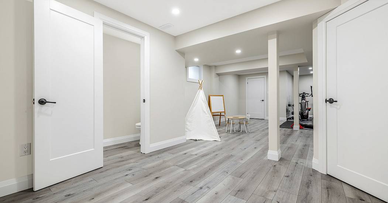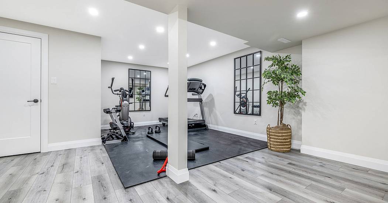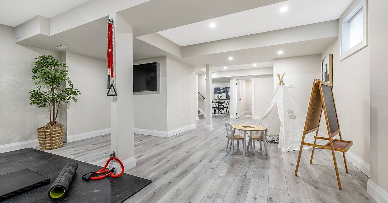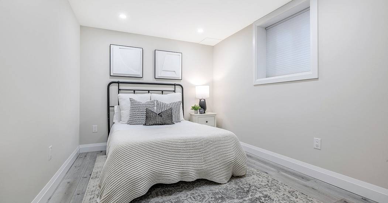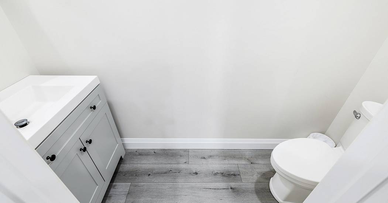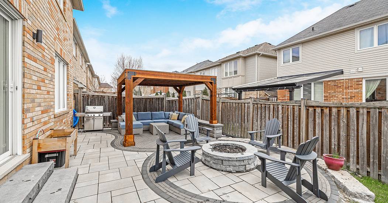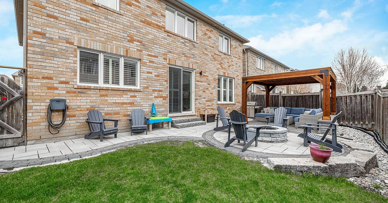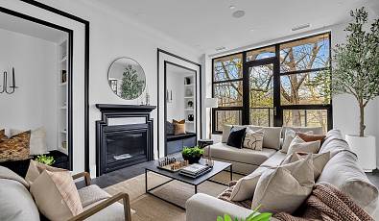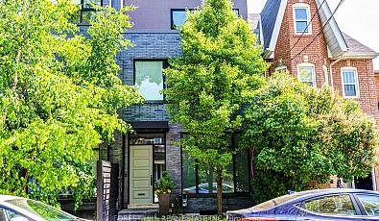294 Silver Court Milton, ON, L9T 0N6
 5 Beds
5 Beds 3 Baths
3 Baths 2 Half Ba
2 Half Ba 3,053 Sq. Ft.
3,053 Sq. Ft. 161,303,000 Sq. Ft.
161,303,000 Sq. Ft. Washer Dryer
Washer Dryer Media Room
Media Room Garage
Garage Fireplace
Fireplace Family Room
Family Room
The 46 foot Vanderwood French Chateau Model has arrived showcasing 3053 sq/ft above grade plus a finished basement! This beauty is located in the Harrison neighbourhood close to the escarpment, known for its schools, parks, trails and the iconic Milton Velodrome. Top features we love about this home: 1. 46 foot wide lot with no sidewalk 2. True double car garage that parks approx. 4 cars on driveway 3. Stone & Stucco Exterior 4. Double door entry into a generous size foyer 5. Professionally landscaped front & backyard 6. Main floor office area with large windows and 9 foot ceilings 7. California shutters, designer lighting fixtures & lots of pot lights 8. Primary bedroom showcases a newly renovated primary ensuite complemented by his & her walk-in closet 9. Upper floor laundry 10. Lounge/Den on the upper level 11. Roof redone in 2023 & Newer A/C 12. Over 4000 sq/ft of finished living space. Bonus Features: The main floor & basement were renovated extensively, including the primary ensuite, new luxe flooring,a feature wall, new kitchen cabinetry, backsplash, quartz counters & stylish appliances.
