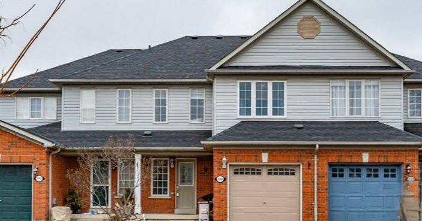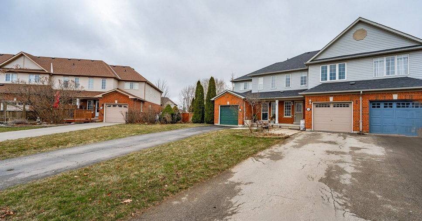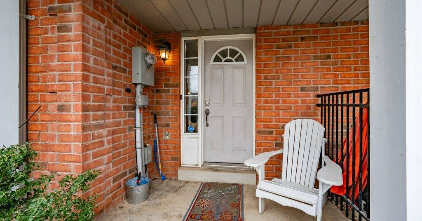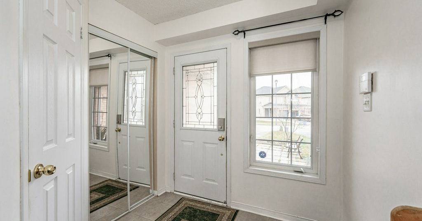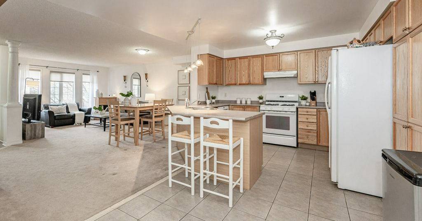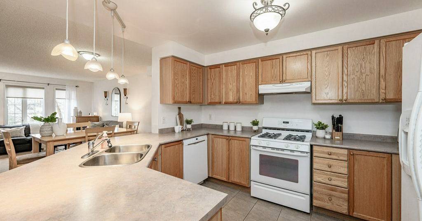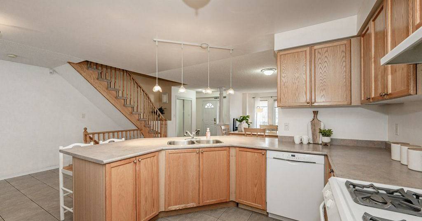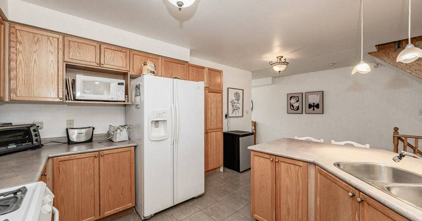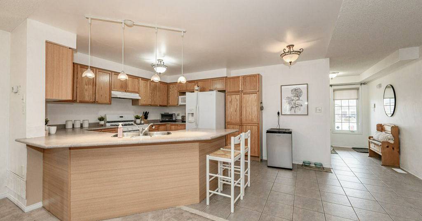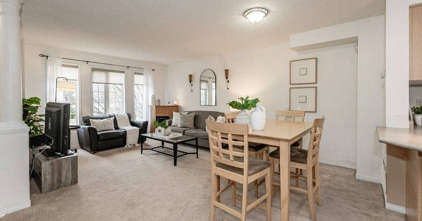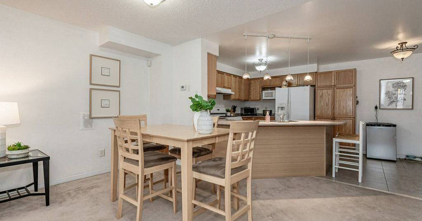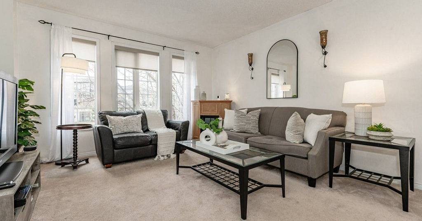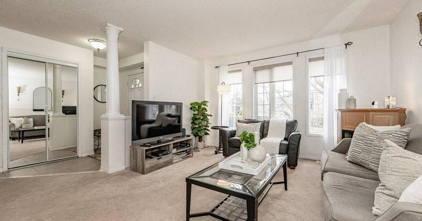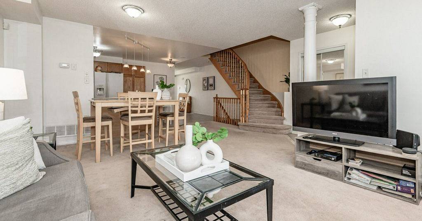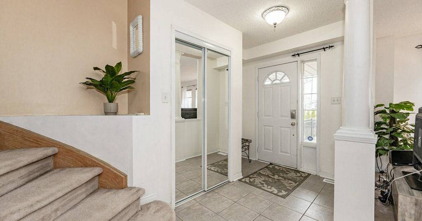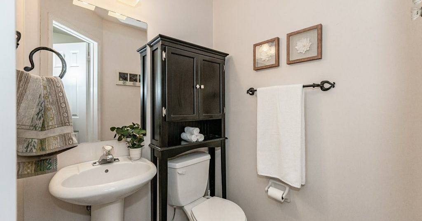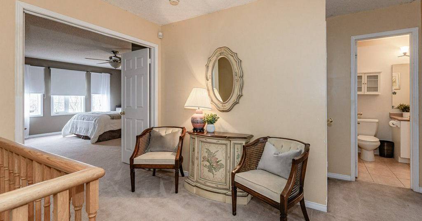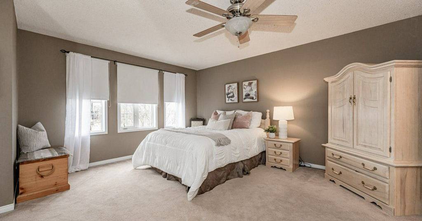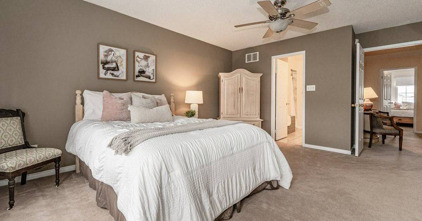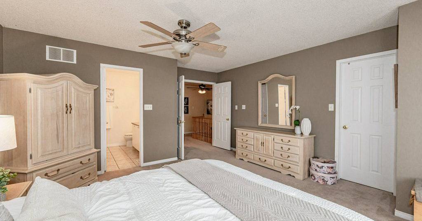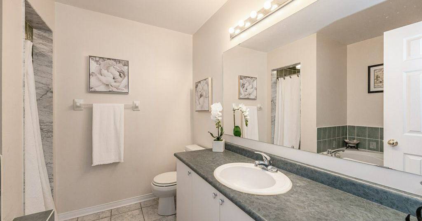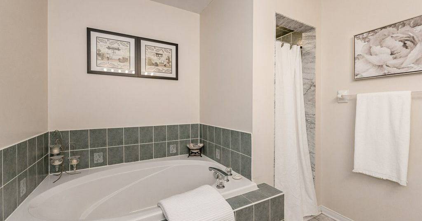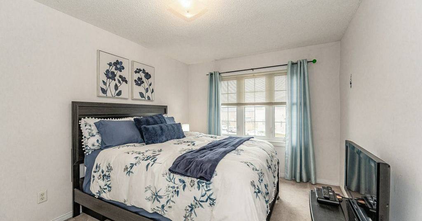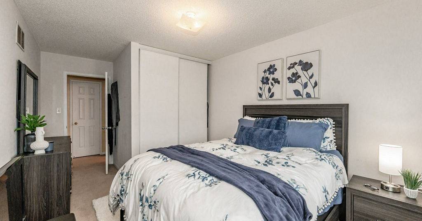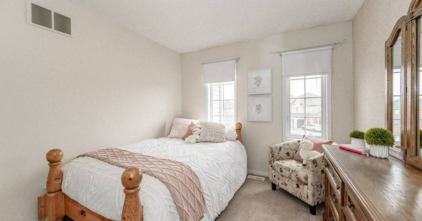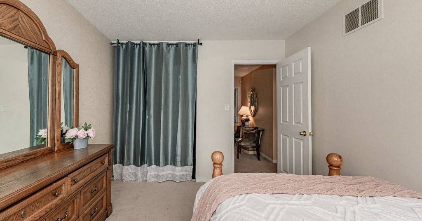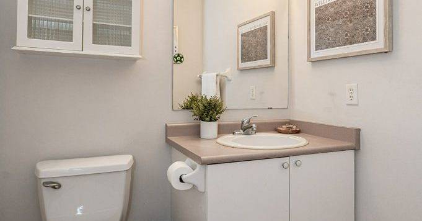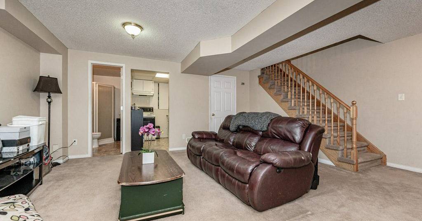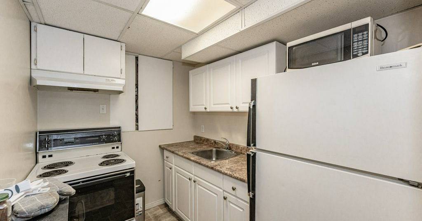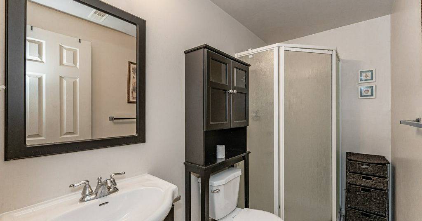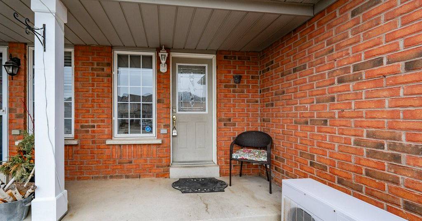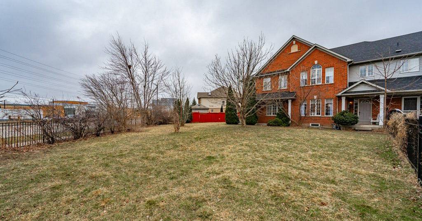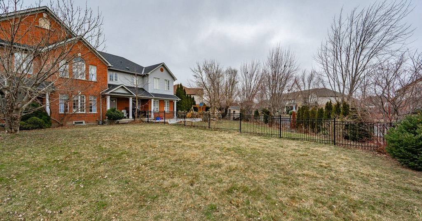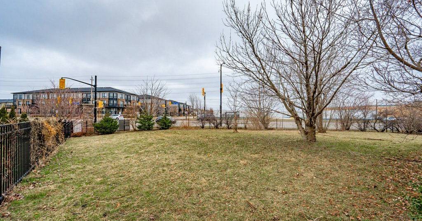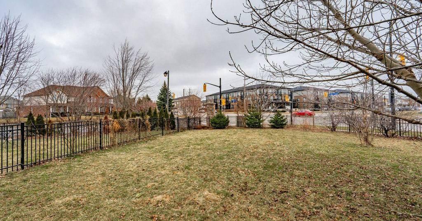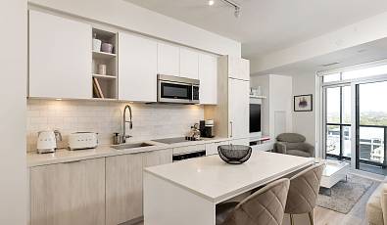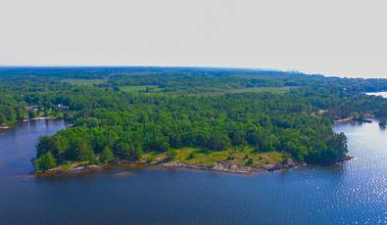1146 Davis Lane
 3 Beds
3 Beds 4 Baths
4 Baths 2,000 Sq. Ft.
2,000 Sq. Ft.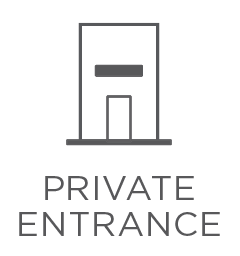 Private Entrance
Private Entrance Garage
Garage Extra Kitchen
Extra Kitchen
Your quest for the ultimate townhome ends here! Nestled in the charming Dempsey area, this gem spans over 2000 square feet featuring three plus one bedrooms and four bathrooms. Step through the front foyer into an expansive open-concept main floor, where a spacious kitchen awaits to cater to your culinary adventures, complete with a cozy sit-up breakfast bar seamlessly connected to the sunlit living/dining area. The rear entry leads from the driveway/garage into a practical mudroom-style foyer. Ascend the elegant staircase to discover generously proportioned bedrooms on the second floor, with a primary bedroom boasting a four-piece ensuite and walk-in closet. Additional large bedrooms share a well-appointed four-piece bath. The finished basement adds versatility with a convenient nanny's suite, ideal for visiting family or independent older teens craving their own space. Perfectly situated steps away from schools, transit, parks, and shopping, this is more than just a home; it's the ideal setting to kickstart or expand your family's journey.
Represented By: Forest Hill Real Estate Inc
-
Cori Endrody
License #: [email protected]
(647) 370-2385
Email
- Main Office
-
441 Spadina Road
Greater Toronto, Ontario
Canada
