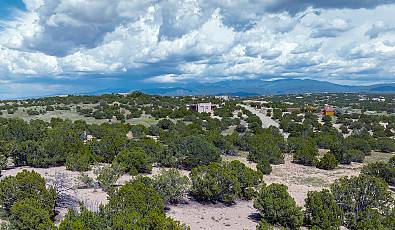413 Kachina Court
 2 Beds
2 Beds 2 Baths
2 Baths 1 Half Ba
1 Half Ba 2,599 Sq. Ft.
2,599 Sq. Ft. 0.32 Acres
0.32 Acres Views
Views Private Community Amenities
Private Community Amenities Private
Private Prime Location
Prime Location Office
Office Garage
Garage Fireplace
Fireplace Balcony / Terrace
Balcony / Terrace
PENDING. Nicely resting behind tall adobe walls this unique and custom-designed double adobe/adobe home was built by Jim Hays and Associates in the Kachina Hills development of Estancia Primera. Located on the highest lot in Kachina Hills, the large entry portal with kiva fireplace is flanked by aspen trees and offers sunset views of the Jemez from Tetilla Peak to Santa Clara Peak in the west. Views of the Santa Fe Ski Basin and the Sangre de Cristos can be seen to the east from this home as well, easily immersing the home in nature’s quiet serenity. A lovely, custom Spanish entry door opens to double adobe arched openings to the living and dining areas. High plank and beam ceilings, custom shutters, built-in wood shelving, hard plaster walls, and stone tile floors throughout create an especially warm and inviting home. With a large kiva fireplace and lots of windows, the living room has access to the oversized wrap around portal with kiva. The extra large kitchen is a delight for any chef with its open-concept, Dacor range (6 burner) with double ovens, Subzero refrigerator and Bosch dishwasher, and eat-in dining area. There is a place for everything and plenty of counterspace with the center island boasting a Subzero wine fridge and good-sized sink. The kitchen and dining rooms access a shady flagstone patio with gas outlet for grilling and gatherings. Up a few stairs and through French doors off the living room is a pleasant study with lots of light. The primary bedroom suite is in this wing as well, nicely secluded from the common areas of the house. A south-facing flagstone patio and luxurious bathroom with good-sized walk-in closet, make this suite especially appealing. Off the entry to the left is a cedar entry closet, powder room, laundry room (with new washer and dryer), and beautiful second ensuite bedroom. Lovely stacked stone landscaping terraces and mature trees fill the property of this inviting private hilltop oasis. With community amenities, like clubhouse, pool and a tennis court to enjoy right at home, there is also easy access to shopping and entertainment in downtown Santa Fe via a 15-20 minute walk or 5-minute drive... and it is just a quick 30 minute drive to Ski Santa Fe.
Represented By: Dougherty Real Estate Co., LLC
-
Clara Lucero Dougherty
(505) 690-0471
Email
- Main Office
-
433 W San Francisco St
Santa Fe, NM 87501
USA






































































