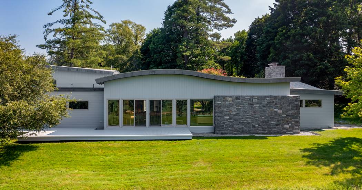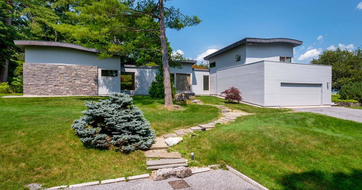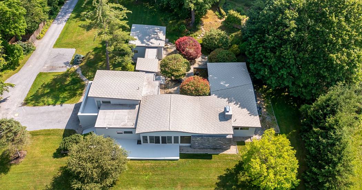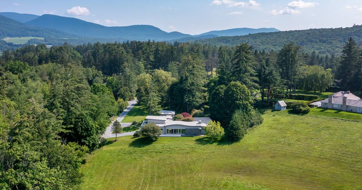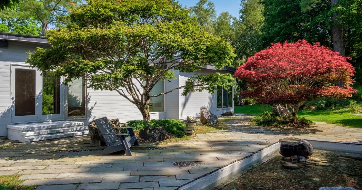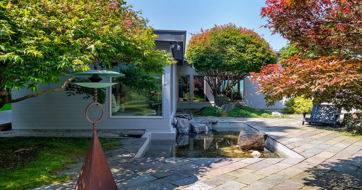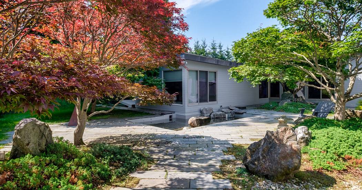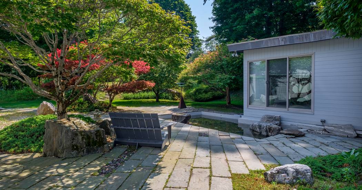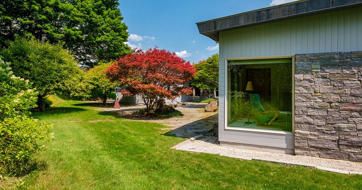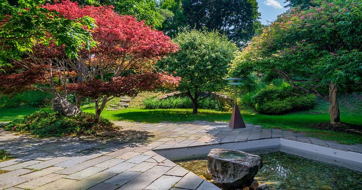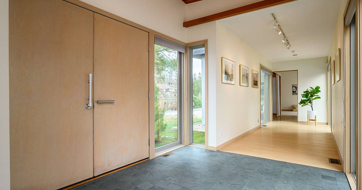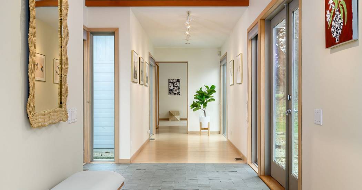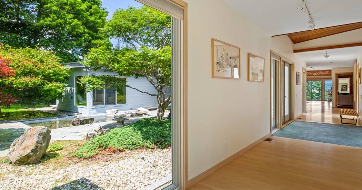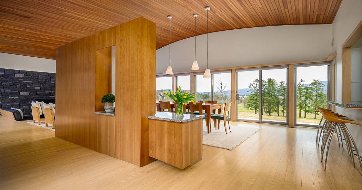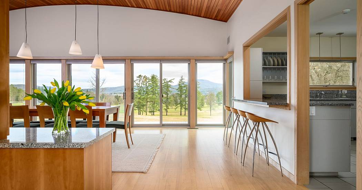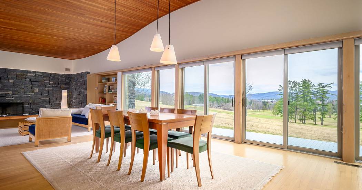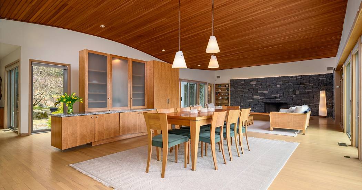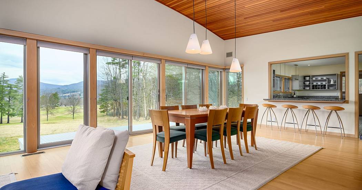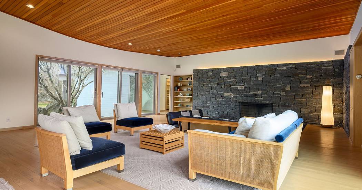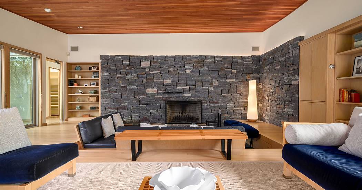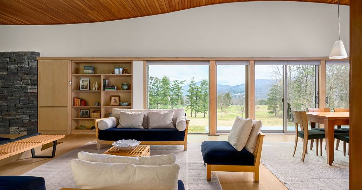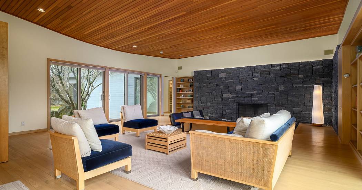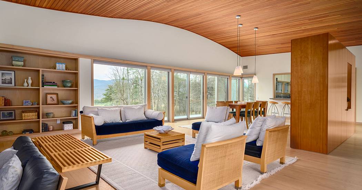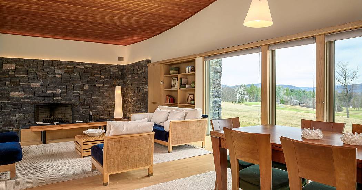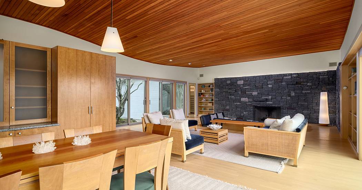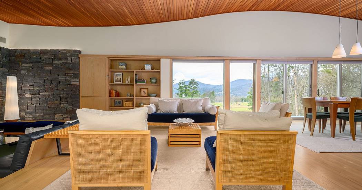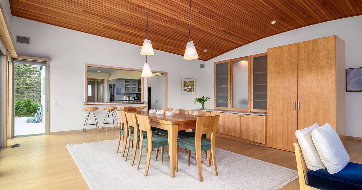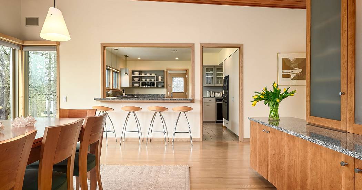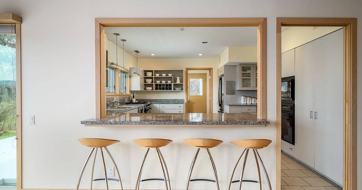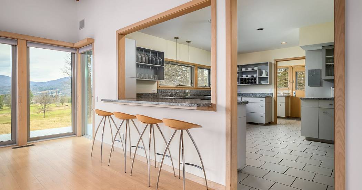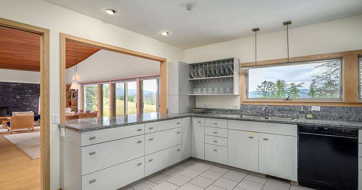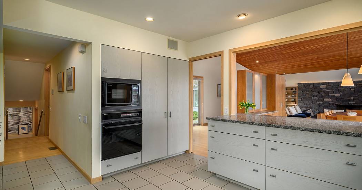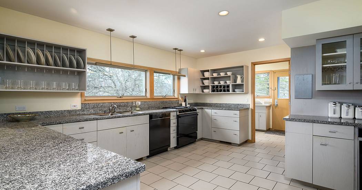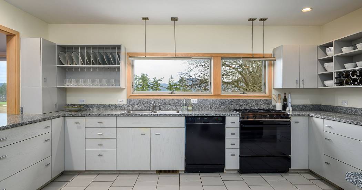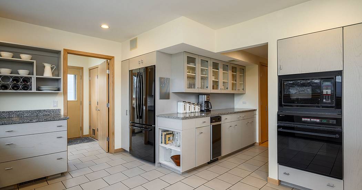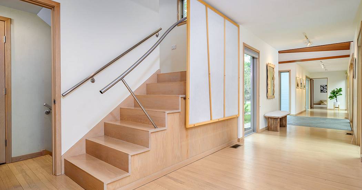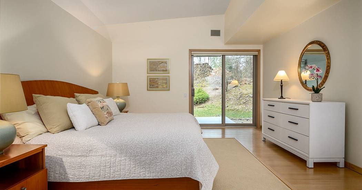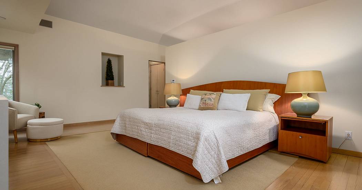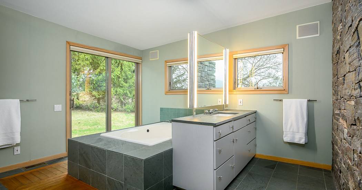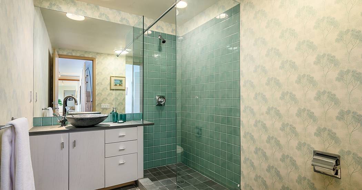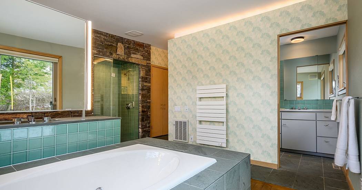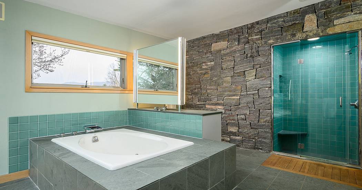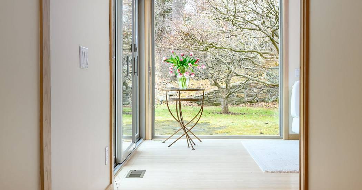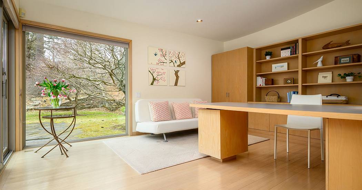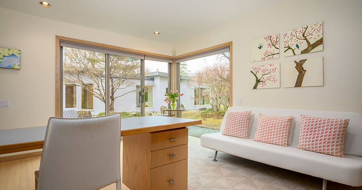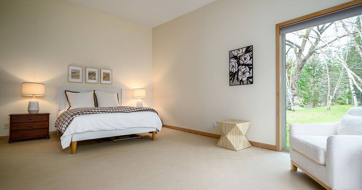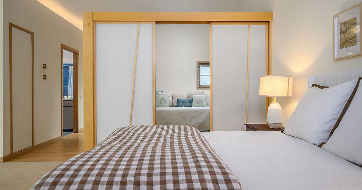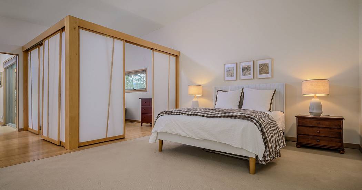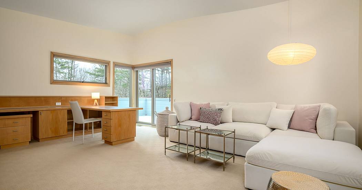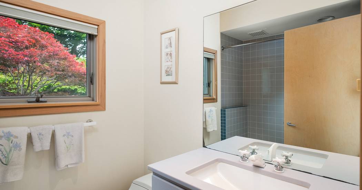Maya Lin Masterpiece
 2 Beds
2 Beds 3 Baths
3 Baths 3,868 Sq. Ft.
3,868 Sq. Ft. 1.00 Acres
1.00 Acres Prime Location
Prime Location Fireplace
Fireplace Views
Views
Evoking the serenity and simplicity of the Japanese courtyard aesthetic, this extraordinary home, Maya Lin's first residential conception, stuns in the purity of its design and materials, in the singular curvilinear articulation of its roofline, and in the liberal use of fieldstone, slate, cherry, maple and ash in restrained architectural elements yielding a rich yet exquisitely understated ambience. The graceful rooflines reflect the swells and hollows of the distant hills, and define as well the interior spatial configuration and elevations. Upon entering through the front door a glimpse of the lovely central courtyard hosting Japanese maples and koi pond lies ahead. The main living area opens both to this intimate courtyard and to a deck with the inspiring view.
Distinguished by its subtle curved ceiling, this spacious room comprises the living room and dining area extending from the kitchen to a magnificent floor-to-ceiling fieldstone fireplace with sunken seating area at the west end. Around the courtyard focal point are a spacious primary wing which includes a separate office or sitting room overlooking the koi pond, and a very private guest suite with an annex space left open or closed by sliding panels of rice paper. In addition, there is a mezzanine office or den, quite suitable as a bedroom, with a whimsical loft area above.
Though minutes from the center of town in its very desirable Ide Road setting overlooking the Taconic Golf Course, this enchanting property provides a tranquil refuge in every aspect of its elegant composition, both inside and out. Custom furnishings designed by Maya Lin available. A rare offering.
