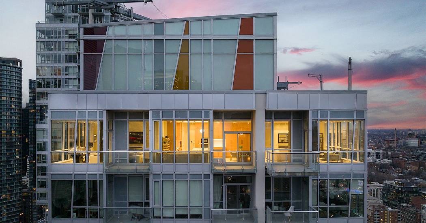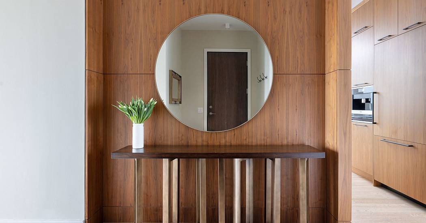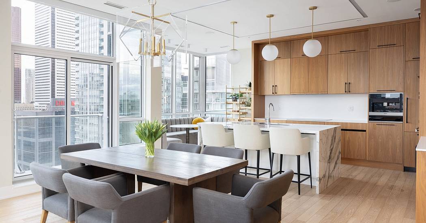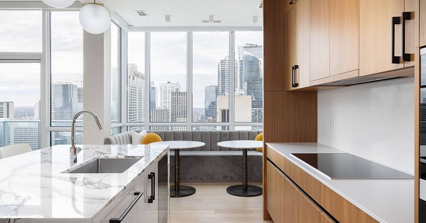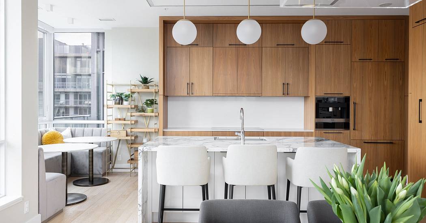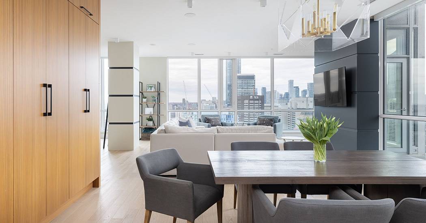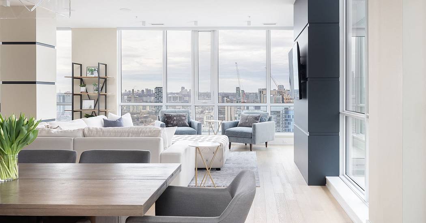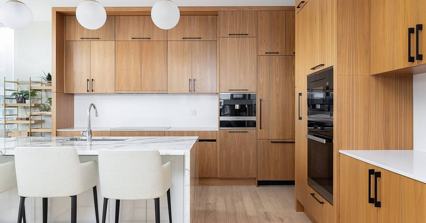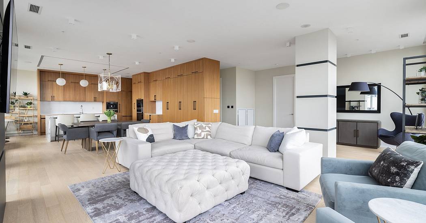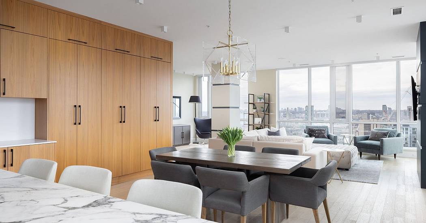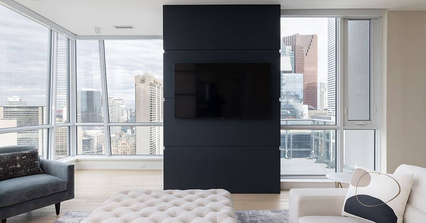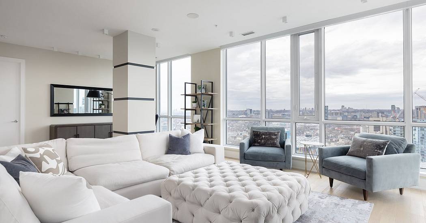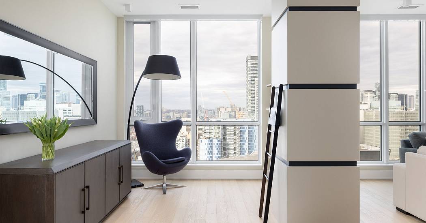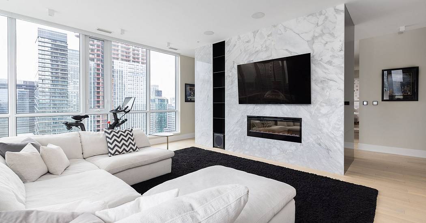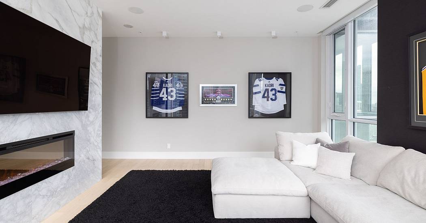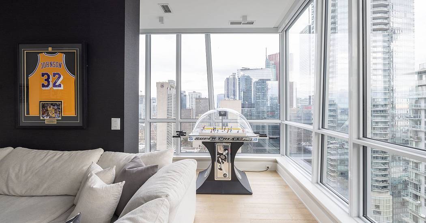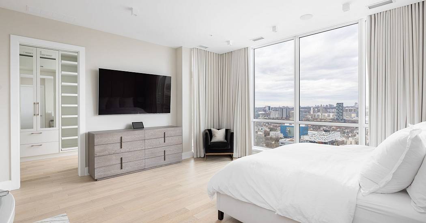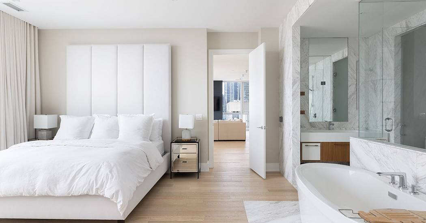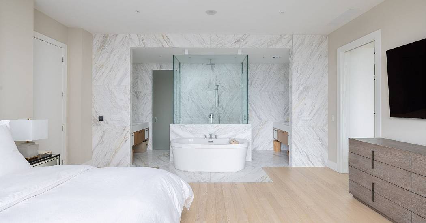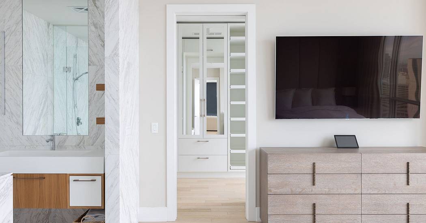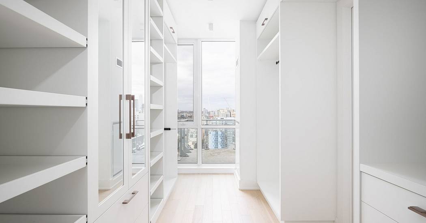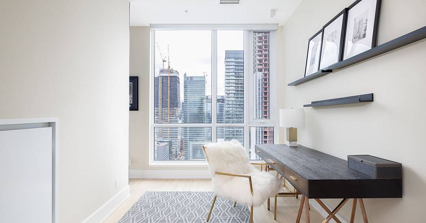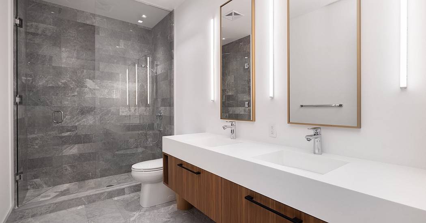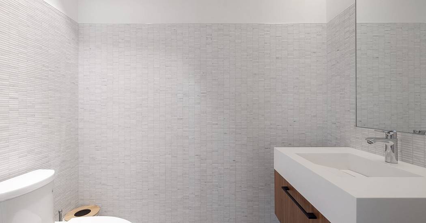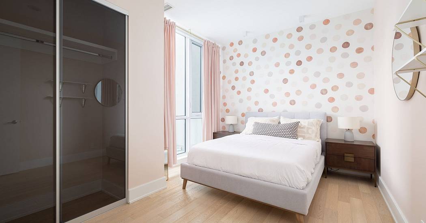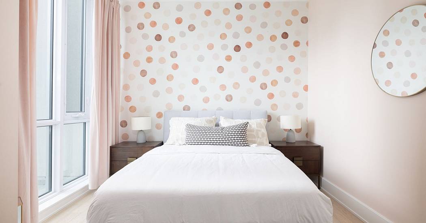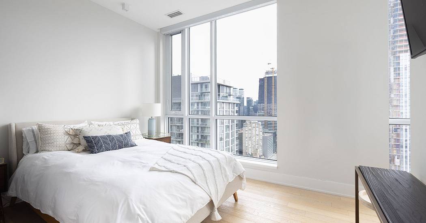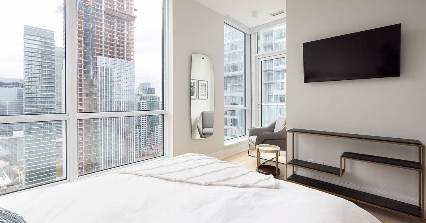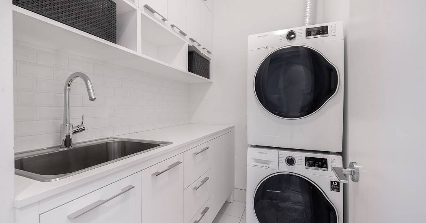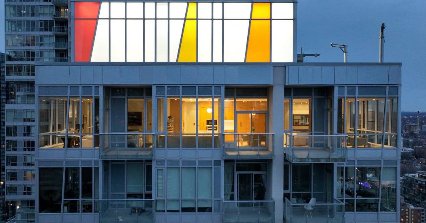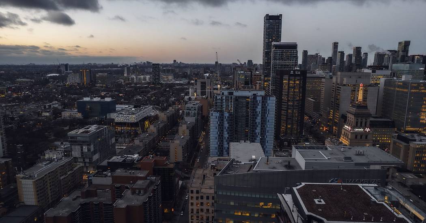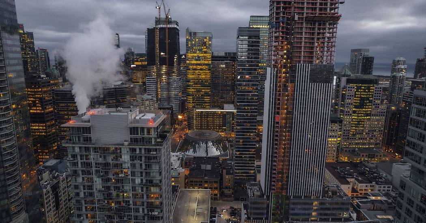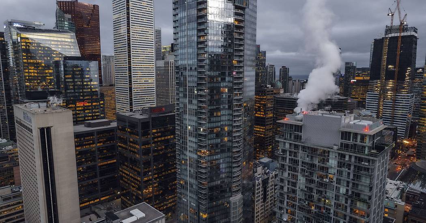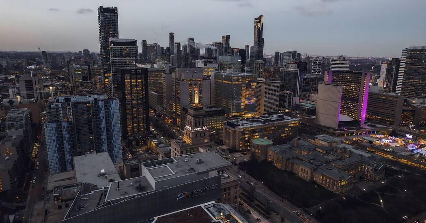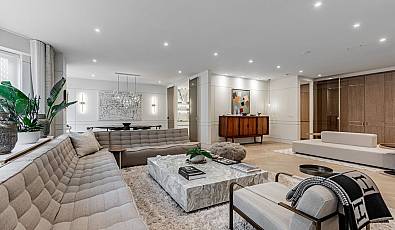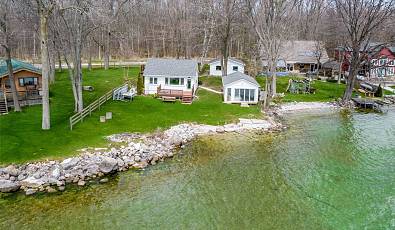199 Richmond Street W, Penthouse 102
 3 Beds
3 Beds 3 Baths
3 Baths 3,200 Sq. Ft.
3,200 Sq. Ft. Washer Dryer
Washer Dryer Views
Views Prime Location
Prime Location Garage
Garage Fireplace
Fireplace Family Room
Family Room Balcony / Terrace
Balcony / Terrace
Everything one could want, and then some. Super bright and airy where natural finishes soothe and floor-to-ceiling windows showcase incredible city views. Enter into over 3,200 square feet of living space, including three bedrooms, a family room, a den, three bathrooms, and an open living/dining room ideal for entertaining. The kitchen features all the right ingredients with Miele integrated appliances, a fabulous centre island and custom custom-designed breakfast nook. For entertaining and relaxation, the private family room showcases a beautiful marble wall media unit with a fireplace and built-in ceiling speakers, ideal for movie nights. The primary bedroom harbours a sense of serene tranquillity. Dramatically oversized, boutique-like walk-in closet, and hotel-style ensuite. Control 4 smart home technology allows you to control lighting, window shades, and music throughout allowing you to set the perfect mood. One of two penthouses on the top floor. World-class entertainment, shopping, and dining are steps away. Two side-by-side parking spaces, two lockers, Control 4 Home Automation, Miele Integrated Appliances including Espresso Bar and Wine Fridge, Built-In Speakers, Automated Roller Blinds, Fireplace, five balconies, and five-star amenities.
Represented By: Forest Hill Real Estate Inc
-
Ramin Khaze
License #: [email protected]
6472952646
Email
- Main Office
-
441 Spadina Road
Greater Toronto, Ontario
Canada
-
Lina Porretta
License #: [email protected]
4164595223
Email
- Main Office
-
441 Spadina Road
Greater Toronto, Ontario
Canada
