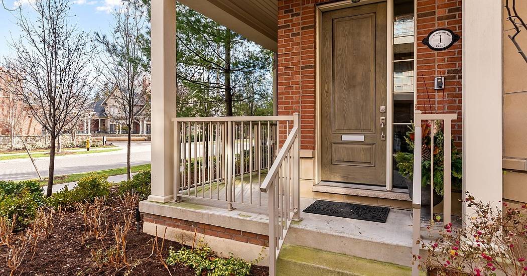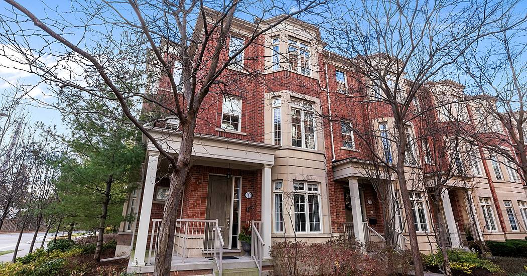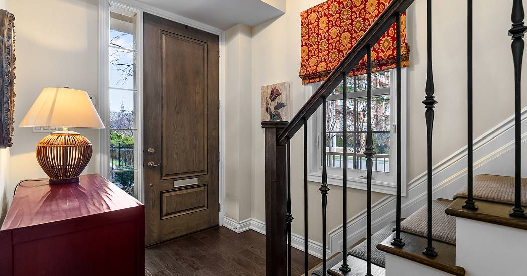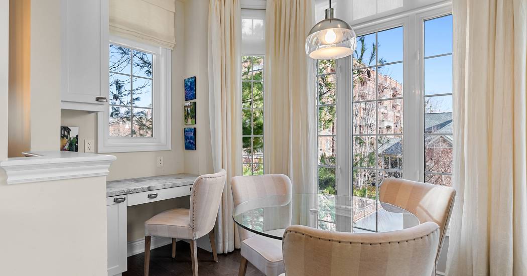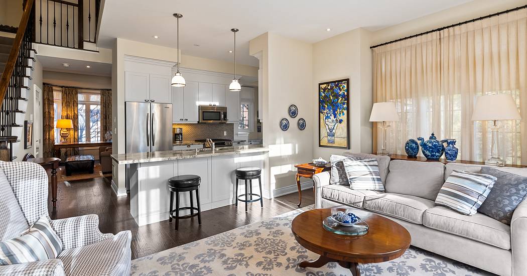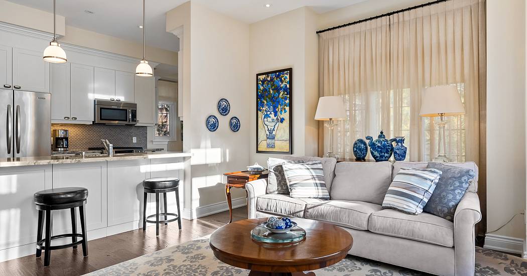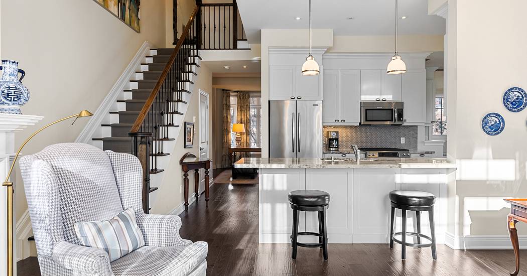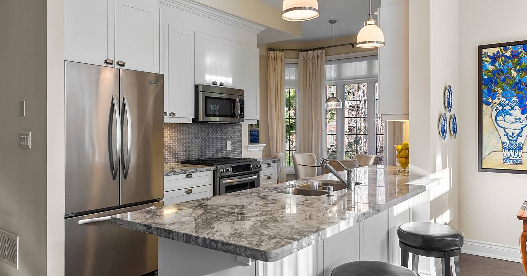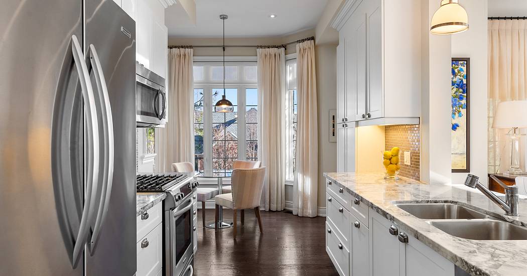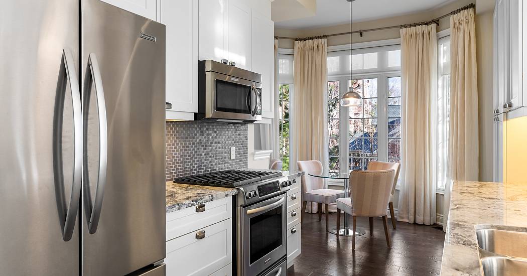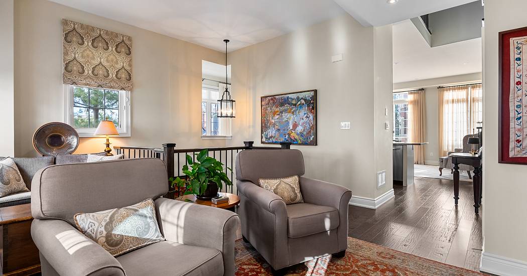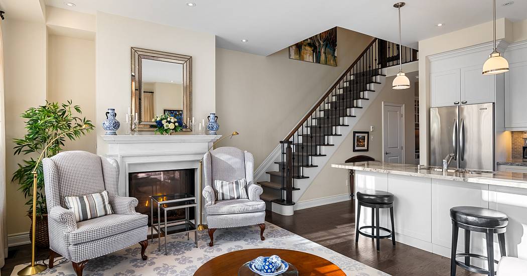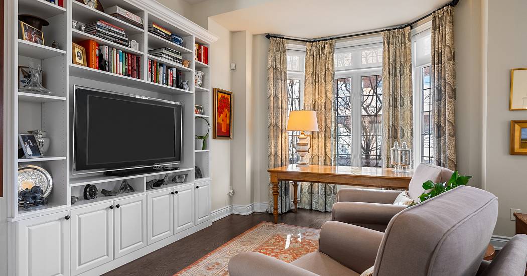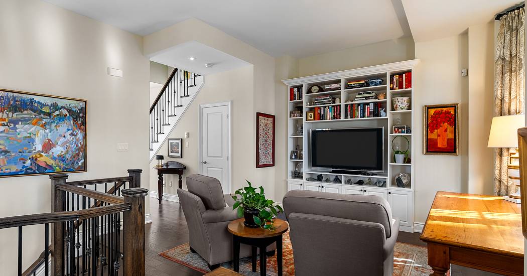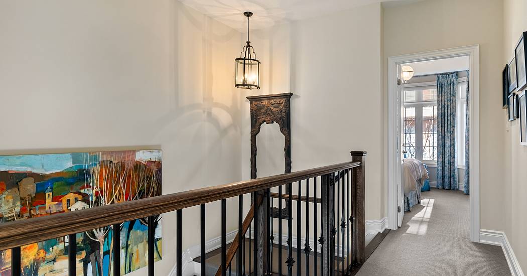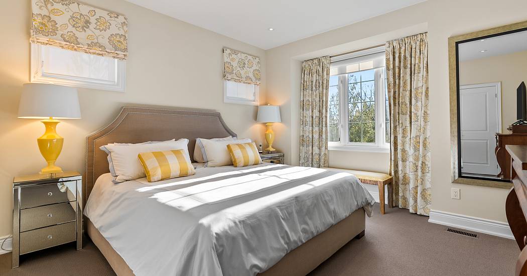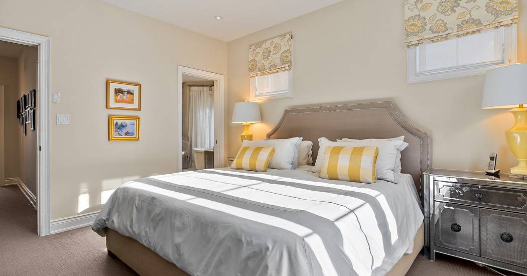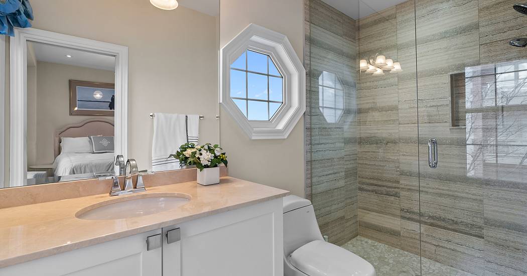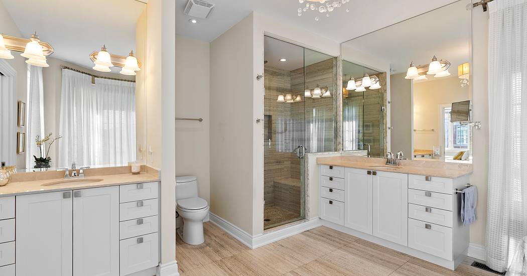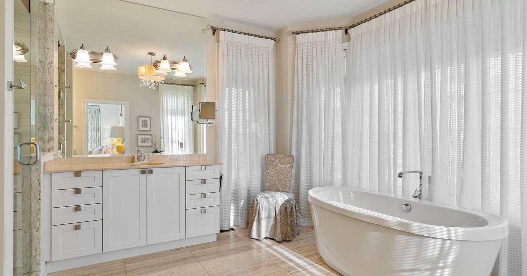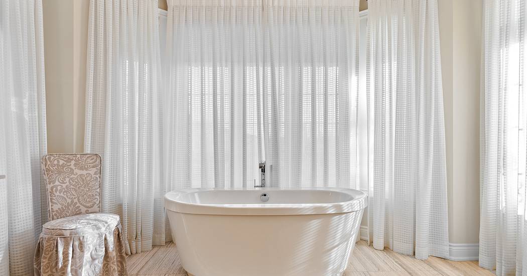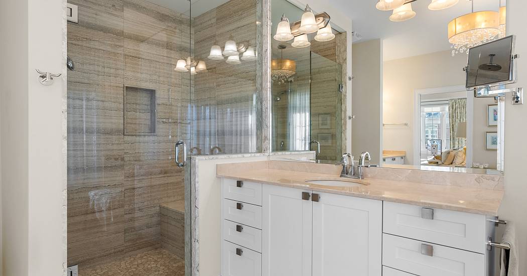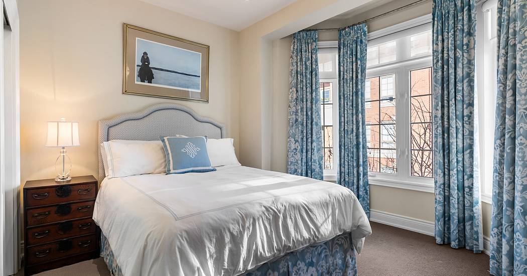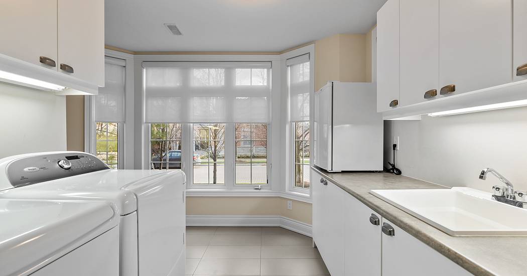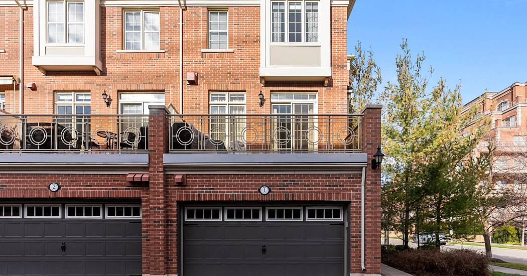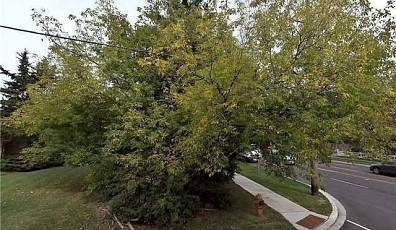10 Burkebrook Pl #1
 2 Beds
2 Beds 4 Baths
4 Baths Balcony / Terrace
Balcony / Terrace Family Room
Family Room Fireplace
Fireplace Garage
Garage Office
Office
Welcome to sophistication & luxury epitomized in this stunning end unit Townhome nestled within the enclave of Kilgour Estates. Boasting 2446 SF of refined living space, this residence offers a harmonious blend of elegance, functionality & style. Natural light streaming through expansive windows, spacious principal rooms, hardwood floors & generous ceiling heights, create an ambiance of warmth & comfort. Open concept kitchen/family room featuring a gas fireplace with walk out to terrace, equipped with a gas BBQ connection. Gourmet kitchen with center island, stainless steel appliances & sleek cabinetry. Breakfast room with large bay window & built-in desk. The upper level includes primary bedroom w/ luxurious 5 pc ensuite & his & her walk-in closets, second bedroom w/ 3 pc ensuite, double closet, large bay window, offers comfort and privacy.
