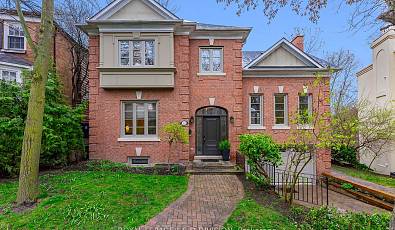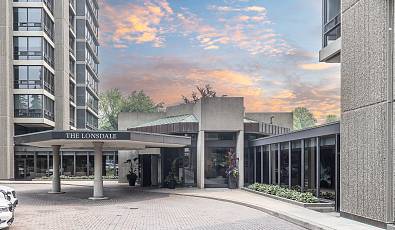554 Briar Hill Ave
 4 Beds
4 Beds 2 Baths
2 Baths Family Room
Family Room Fireplace
Fireplace Office
Office Swimming Pool
Swimming Pool Washer Dryer
Washer Dryer
*Extensively Renovated* 4 Bedroom, 2 Bathrooms, Living Room with fireplace, Dining Room with wainscotting, pretty leaded windows, Shaker Style cabinets - white kitchen - Quartz countertop - waterfall detail, S/S appliances, Family Rm- custom built-ins, walk out to an exceptional three-season sun room with beadboard vaulted ceiling, two skylights, enclosed with Weatherwall windows - feels like a cottage in the city and double doors to the heated pool! Primary bedroom is full of light from three large windows, 2 closets, 3 additional bedrooms (1 a tandem) with walk out to deck *Spa-style 5 piece bath with elegant cabinetry, two sinks, seamless glass, heated floor* Pristine newer hardwood floors on two levels, upgraded windows, Space Pak. Basement - good ceiling height, side door entrance, Recreation Room, gas fireplace, pot lights, large laundry room, double closet, 3 piece bath with oversized shower, Hobby Room & large storage rm *4 cars on drive - great schools (Forest Hill Jr/Sr, Forest Hill CI).Extras:Stainless: Samsung gas stove, Samsung fridge, Asko dishwasher, Kitchen Aid micro. Gas boiler, Space Pak air conditioning, LG washer & dryer, ceiling speakers, blinds, light fixtures, garden shed, pool/equipment, winter cover, solar blanket.Inclusions:Stainless: Samsung gas stove, Samsung fridge, Asko dishwasher, Kitchen Aid micro. Gas boiler, Space Pak air conditioning, LG washer & dryer, ceiling speakers, blinds, light fixtures, garden shed, pool/equipment, winter cover, solar blanket.










































































