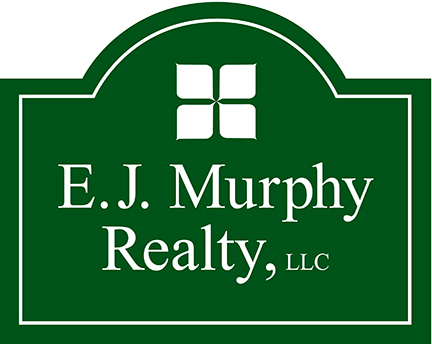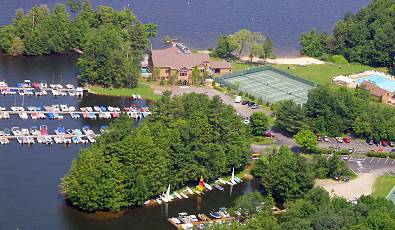120 North St
 3 Beds
3 Beds 3 Baths
3 Baths 3,845 Sq. Ft.
3,845 Sq. Ft. 0.68 Acres
0.68 Acres
An historic 1870 carriage house reimagined for the twentieth century in the heart of the Litchfield Historic District. This 3,845 sq. ft. residence has a two-story entrance way leading to a spacious formal living room with fireplace. A light-filled and south-facing open floor plan family room, dining area, and gourmet kitchen combined. First-floor bedroom with full bath and a large playroom or in-law suite just off the kitchen and above the two-car attached garage with full bath. The second floor boasts of two large bedrooms with ensuites all on a very private rear lot abutting Litchfield land trust preserve. This property offers village life with complete privacy.

