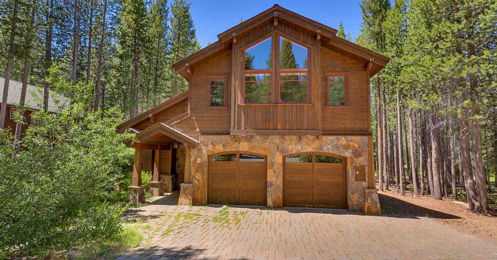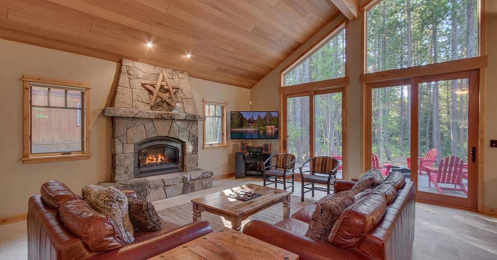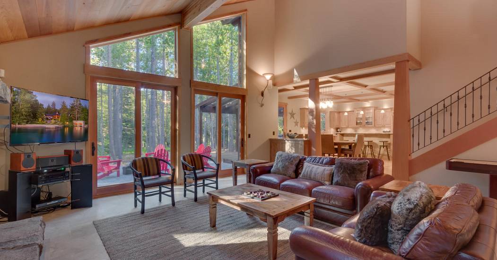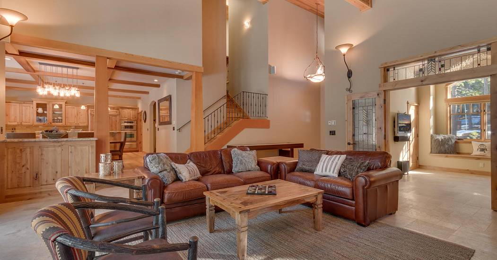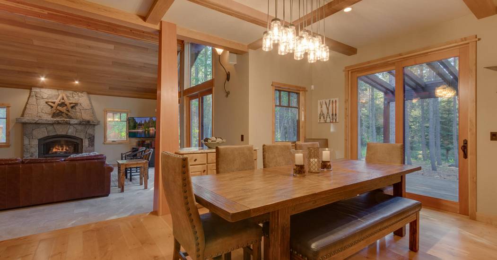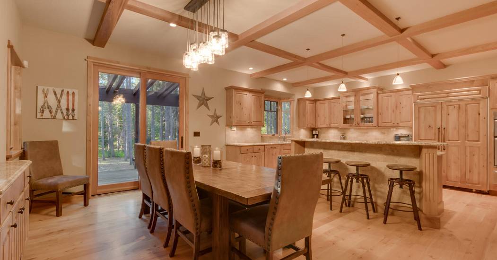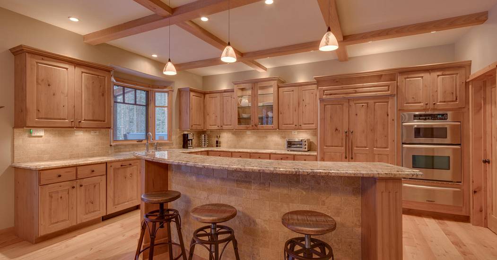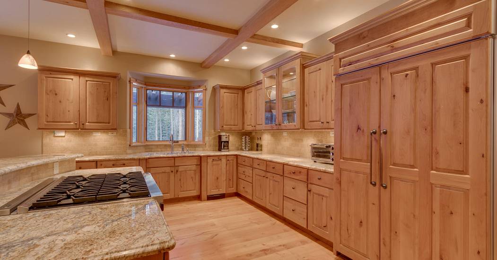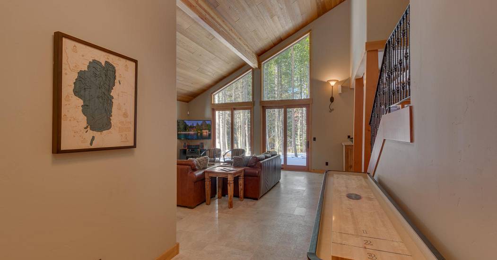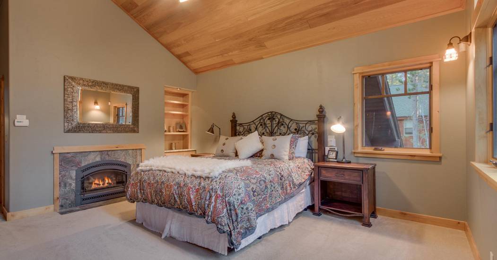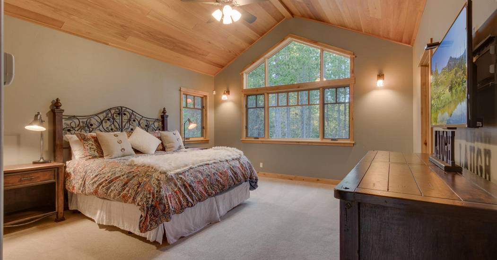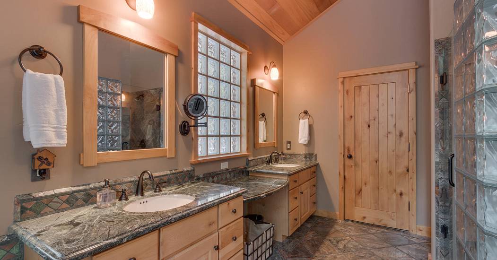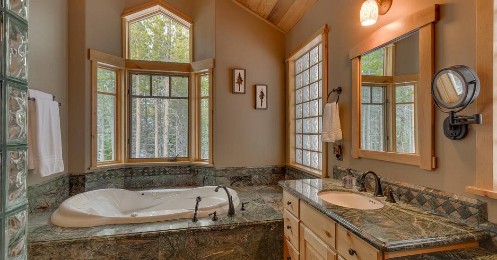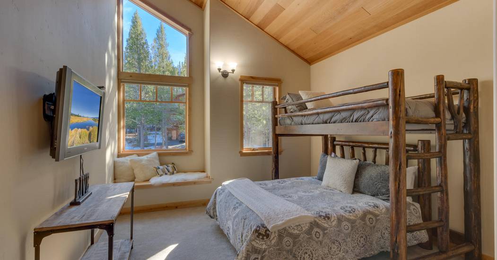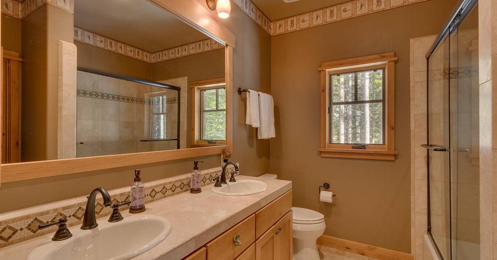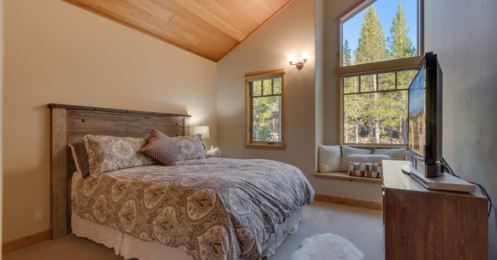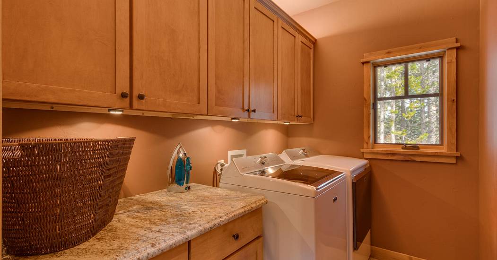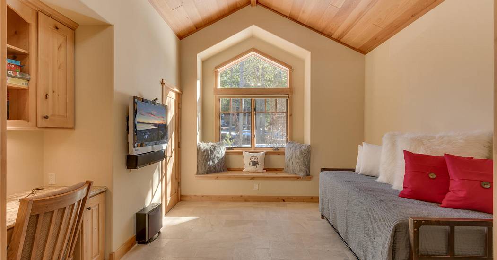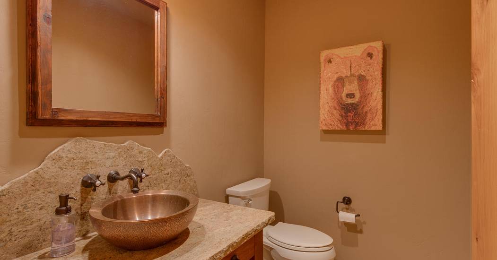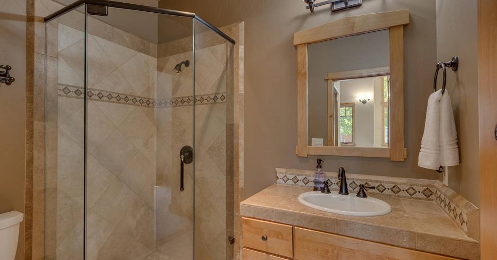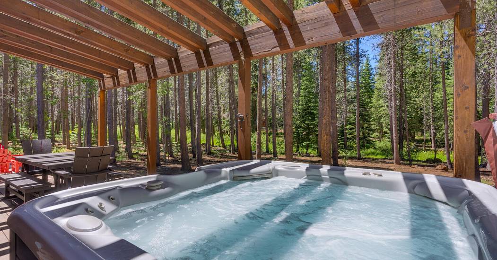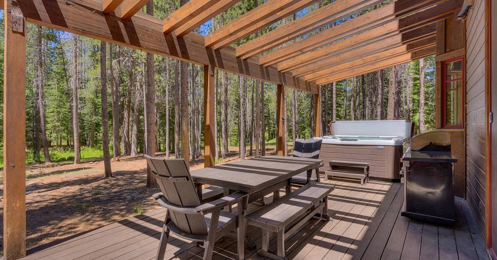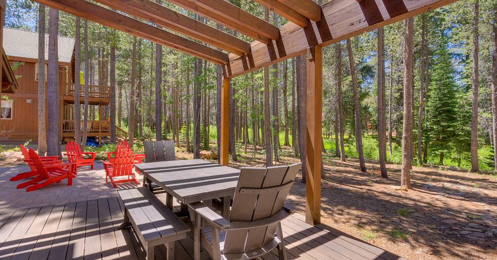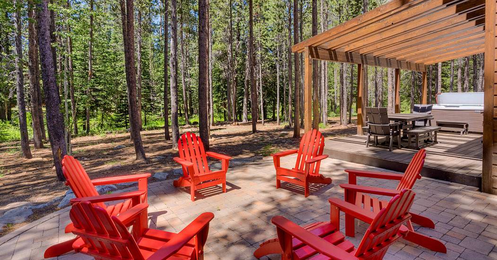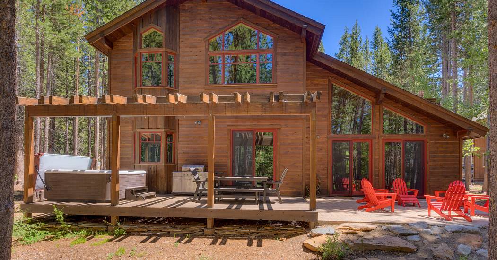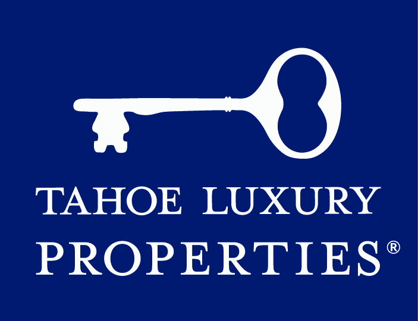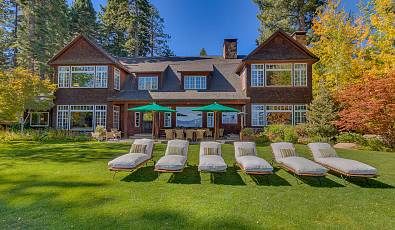Tahoe Donner Mountain Home in Truckee, CA
 4 Beds
4 Beds 3 Baths
3 Baths 1 Half Ba
1 Half Ba 2,762 Sq. Ft.
2,762 Sq. Ft. 1.00 Acres
1.00 Acres Private Community Amenities
Private Community Amenities Garage
Garage Fireplace
Fireplace Family Room
Family Room
Nestled on a sun-kissed, secluded lot and neighboring year-round creek, this Tahoe Donner home is your ideal Tahoe retreat. An inviting interior boasts an array of custom finishes designed to blend luxury with charm.
The entrance greets you with a beautifully laid paver driveway, leading to a welcoming facade. Inside, the house features a sophisticated 6-zone hydronic heating system, ensuring a cozy ambiance in every corner. The floors, a tasteful blend of limestone and maple wood, add to the allure, complemented by the high-quality Sierra Pacific windows framing picturesque views.
Culinary enthusiasts will delight in the gourmet kitchen, equipped with a top-tier Viking cooktop, alder cabinets, and a spacious pantry, making it an ideal space for hosting memorable gatherings.
Experience relaxation at its finest with a state-of-the-art hot tub set on a robust hardwood deck, perfect for unwinding under the stars.
Homeowners in the Tahoe Donner Association are privileged to an array of exclusive amenities, offering an unparalleled mountain lifestyle experience. The community boasts a world-class ski resort, perfect for enthusiasts of all skill levels, and a challenging 18-hole golf course that offers breathtaking views and meticulously maintained greens. For relaxation and rejuvenation, members have access to the Trout Creek Recreation Center, featuring state-of-the-art fitness facilities, swimming pools, and a spa. Nature lovers can explore over 60 miles of trails ideal for hiking, biking, and horseback riding, immersing themselves in the scenic beauty of the Sierra Nevada. Water activities are abundant with the Beach Club Marina, situated on the stunning Donner Lake, where kayaking, stand-up paddleboarding, and sailing await. In addition, the association hosts a variety of community events, social clubs, and activities, fostering a vibrant and engaging community spirit. This comprehensive suite of amenities ensures that life in Tahoe Donner is not just about the luxury of a home, but about embracing a lifestyle rich in recreation, relaxation, and community connection.
