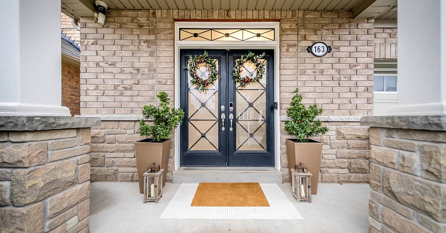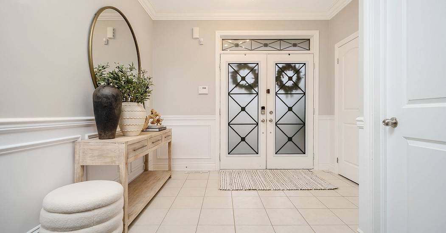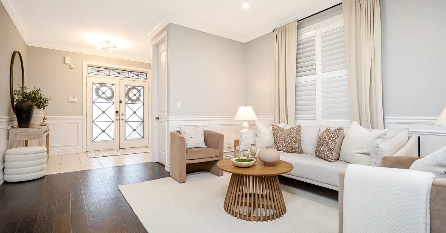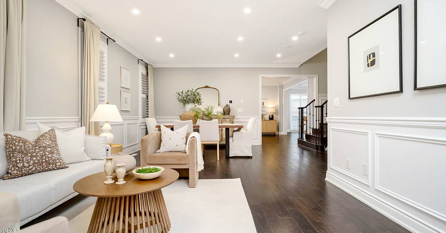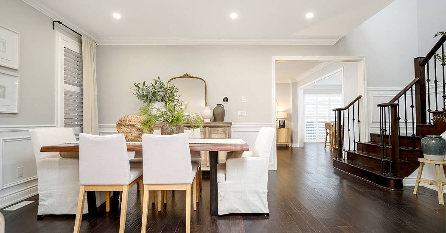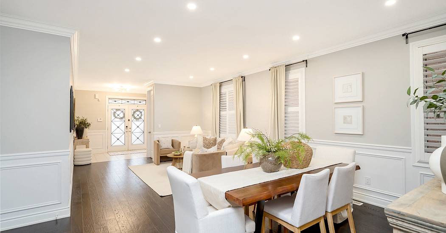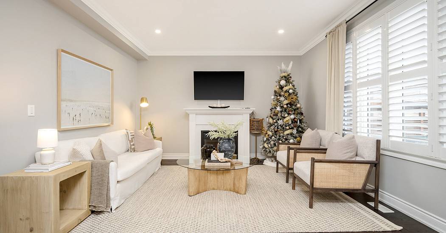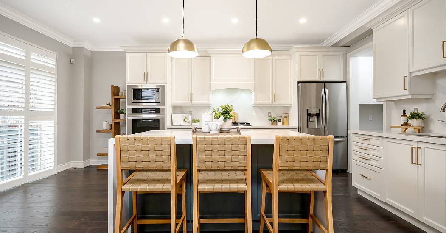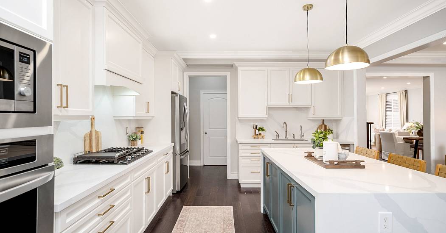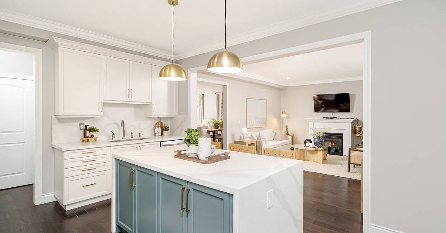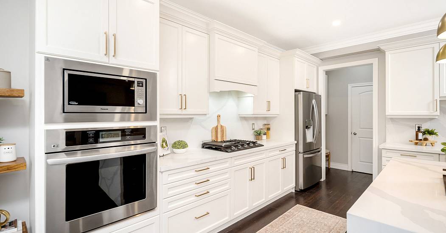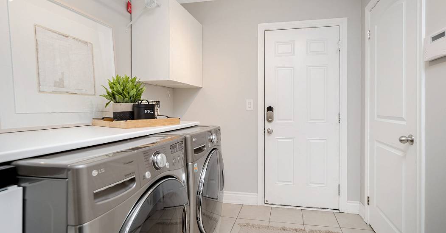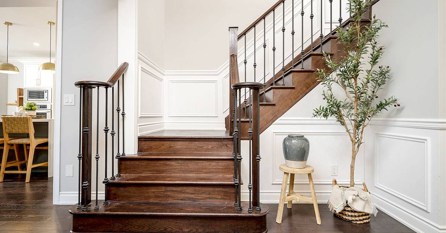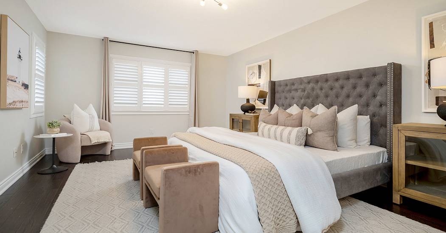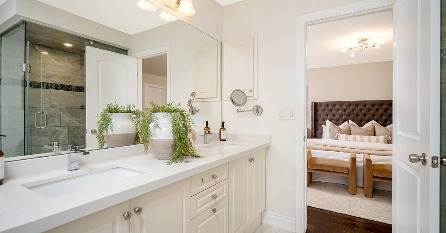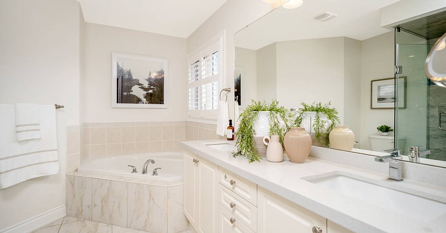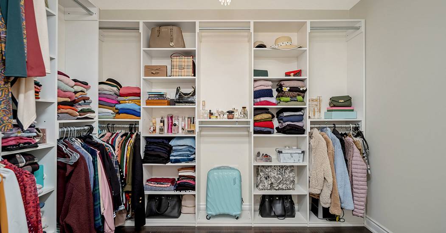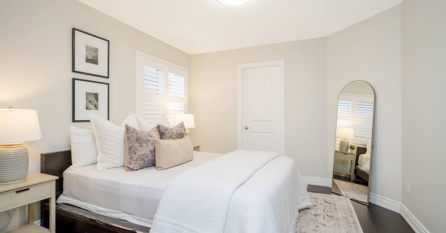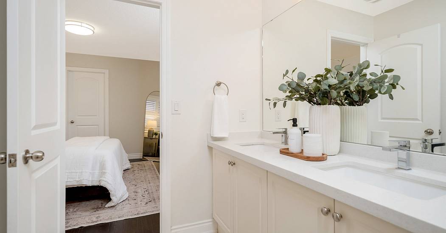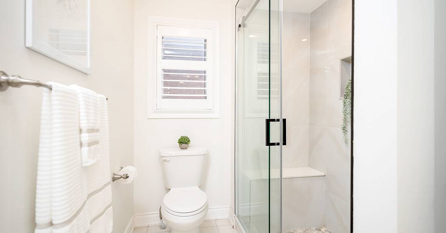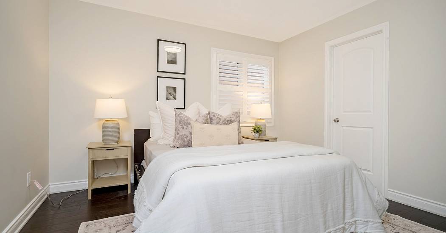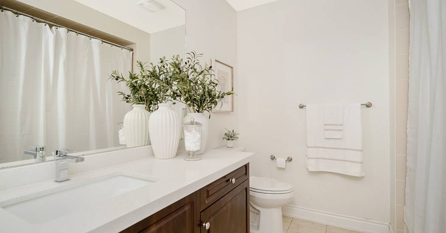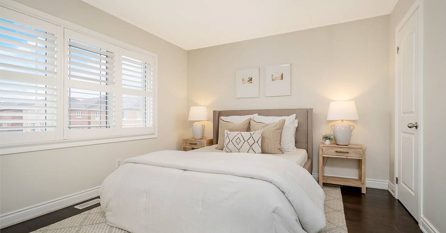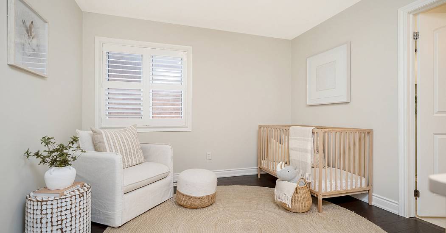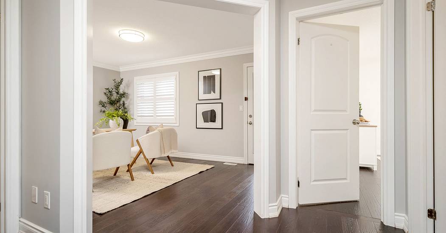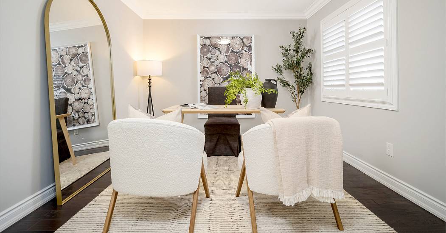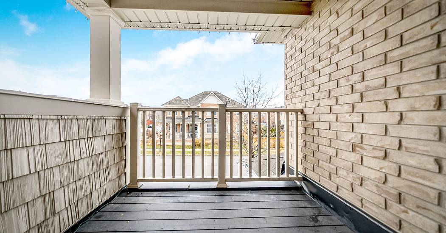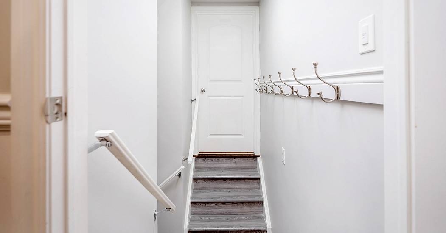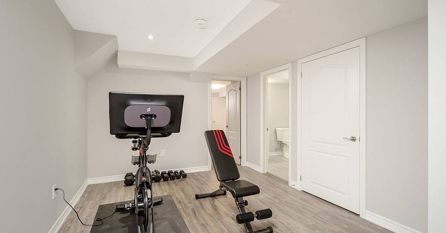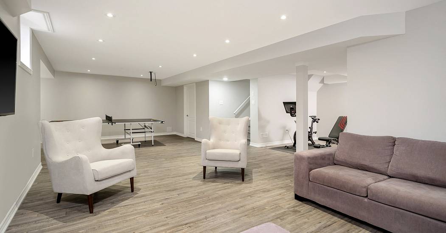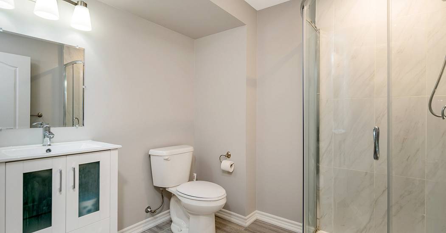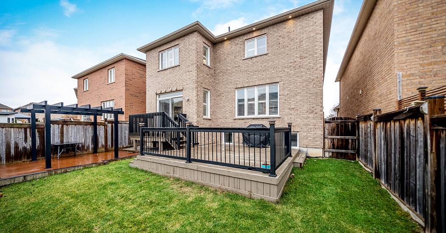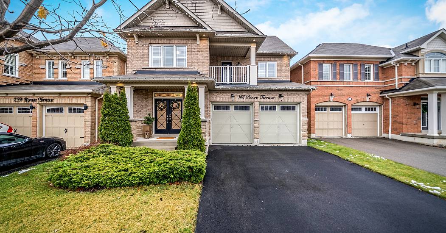163 Rowe Terrace Milton, ON, L9T 8G1
 5 Beds
5 Beds 4 Baths
4 Baths 1 Half Ba
1 Half Ba 3,045 Sq. Ft.
3,045 Sq. Ft. 4,015.00 Acres
4,015.00 Acres Washer Dryer
Washer Dryer Office
Office Media Room
Media Room Garage
Garage Fireplace
Fireplace Family Room
Family Room Balcony / Terrace
Balcony / Terrace
Nestled in Milton’s sought after Scott neighbourhood this home showcases over 4000 sq/ft of luxury living! Top 10 luxury features of this home you need to know. 1-Parks 6 cars with NO sidewalk 2-Custom double door entry 3-Hardwood floors with no carpet in the home 4-A gourmet kitchen with a custom waterfall island and large pantry section 5-Exquisite quartz counters, seamless backsplash with high end built-in appliances 6-Modern lighting fixtures and pot lights showcased on 9-foot ceilings 7-Detailed wainscoting and crown moulding 8-Large windows with California Shutters 9-5 bathrooms including a Jack & Jill with newly installed quartz counters 10- A finished basement with 2 separate entrances for access Bonus Feature-4 bedrooms on the upper level with a potential to turn the 5th room into a bedroom, office or entertaining area. This home is beyond move in ready, it is RUNWAY READY! Recent renovations: Kitchen is completely renovated including new built-in appliances with a dedicated gas line, quartz counters with seamless backsplash and waterfall island. Modern lighting fixtures, pot lights, new hardwood added to all bedrooms on upper level. Home is freshly painted. Jack and Jill washroom has a shower stall. Gazebo in backyard & a Tesla charger installed in the garage. Driveway sealed; all toilet seats are new & reverse osmosis system installed.

