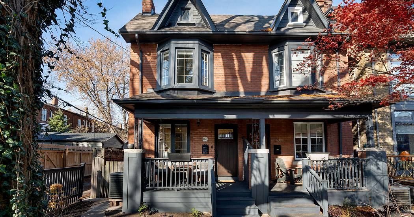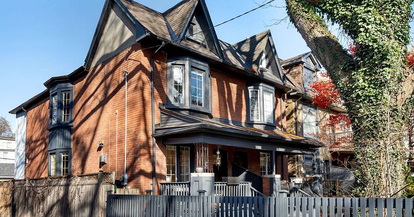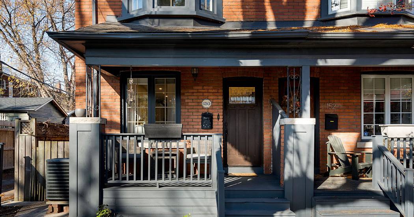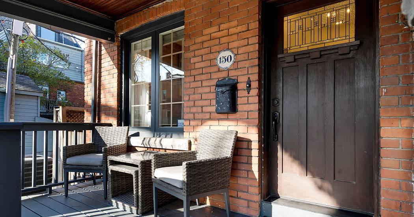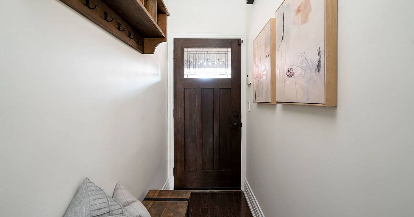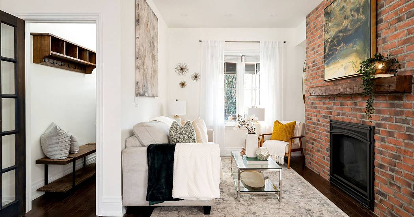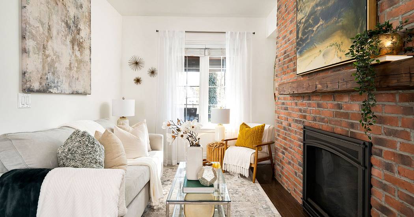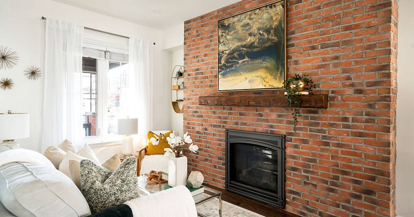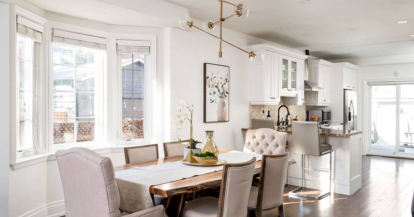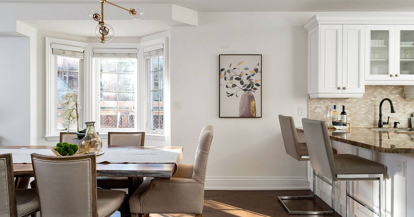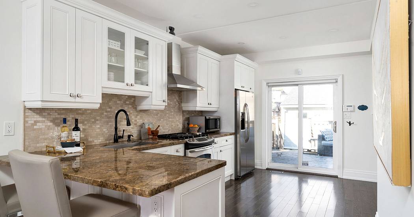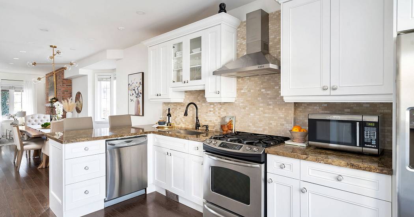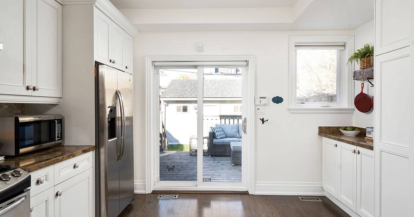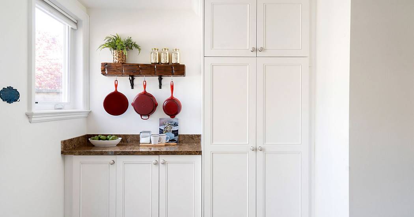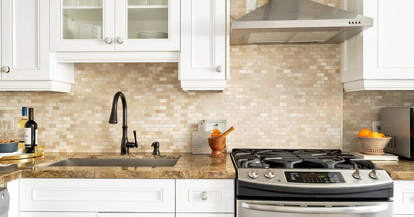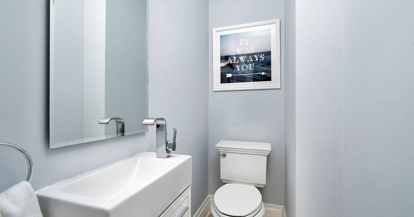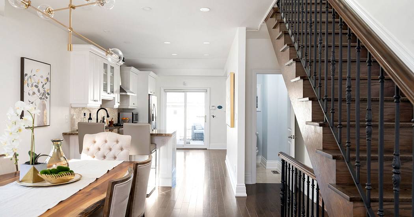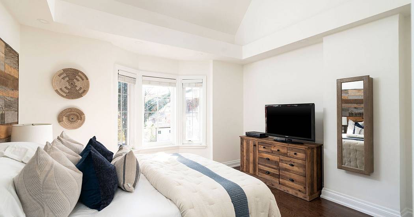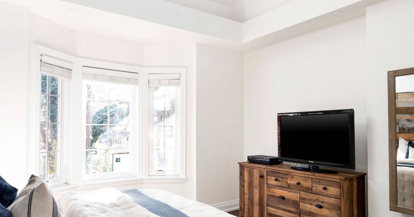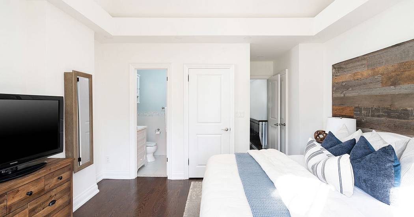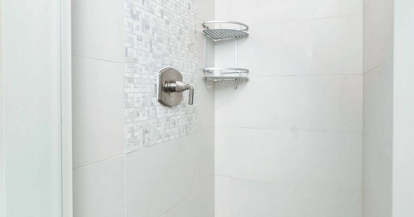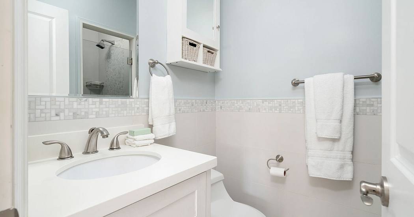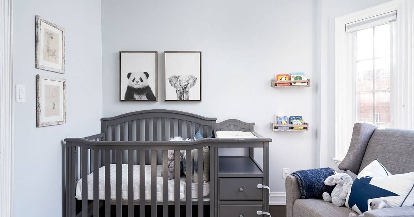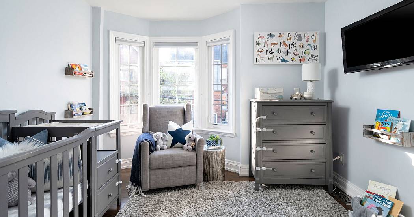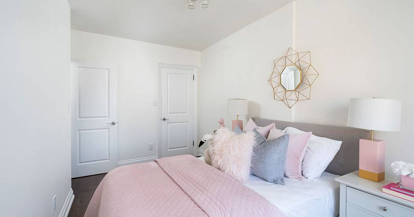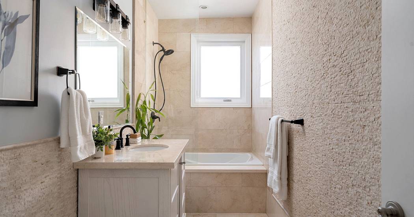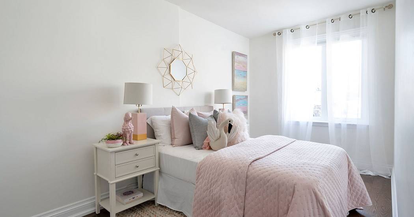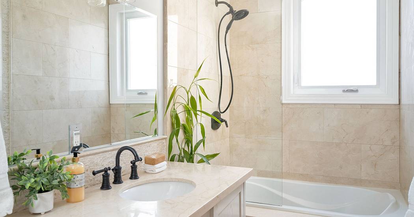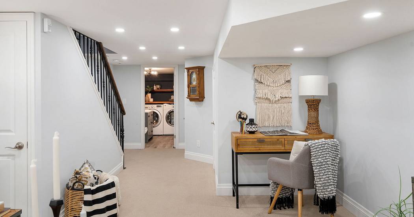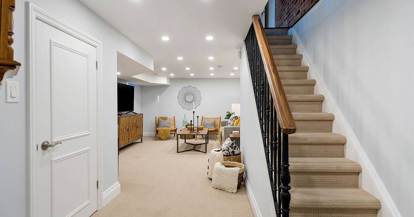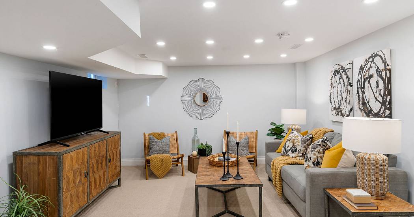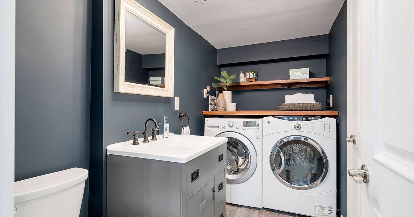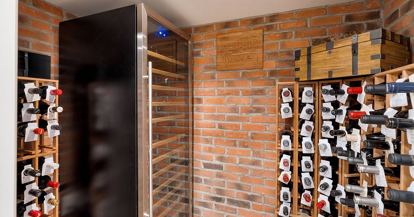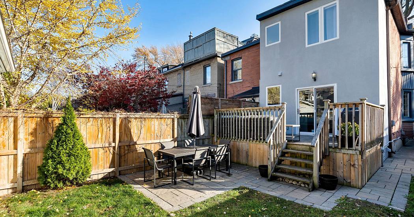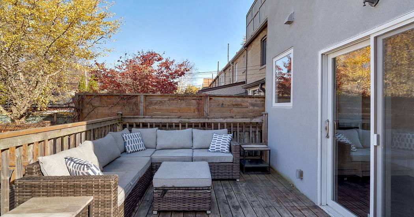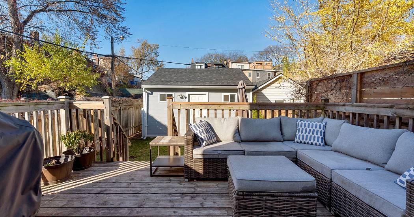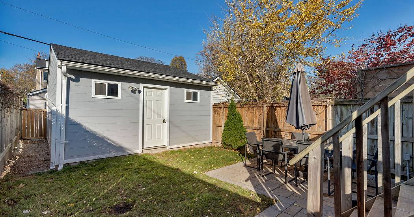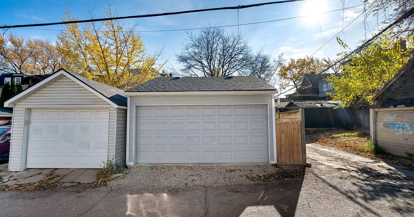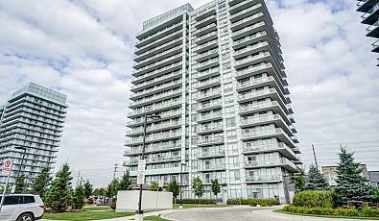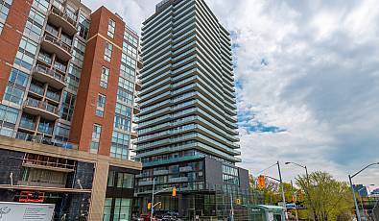150 Langley Avenue
 3 Beds
3 Beds 4 Baths
4 Baths Wine Cellar
Wine Cellar Washer Dryer
Washer Dryer Prime Location
Prime Location Fireplace
Fireplace Balcony / Terrace
Balcony / Terrace Garage
Garage
Longing for the good life in Langley! Welcome to this wonderful family home in prime North Riverdale, ready for you to move in. Thoughtfully updated, this semi features an open concept main floor, powder room, gorgeous gas fireplace with brick feature wall, and dining room. The kitchen is stunning with stone countertops and backsplash, a breakfast bar, generous cabinetry, and stainless steel appliances featuring a gas range. Walk out to the rear deck, which opens to a fully fenced backyard. The brand-new two-car detached garage is a rare dream in Riverdale. The primary bedroom has soaring vaulted ceilings, a three-piece ensuite, a bay window, and cedar closets. The second and third bedrooms are large and share a beautifully updated bathroom. Step down to the fully finished lower level with a recreation room, new bathroom, and laundry room plus a 300-bottle wine cellar with a Cavavin wine fridge! Steps to Withrow Park, coveted Pape Avenue School, and wonderful neighbourhood amenities including shops, cafes, and restaurants. Laneway house qualified - see the report. Steps to future Gerrard subway station.
Represented By: Forest Hill Real Estate Inc
-
Dan Michael Kligman
License #: [email protected]
(416) 710-6410
Email
- Main Office
-
441 Spadina Road
Greater Toronto, Ontario
Canada
-
Lirad Kligman
License #: [email protected]
(647) 505-3062
Email
- Main Office
-
441 Spadina Road
Greater Toronto, Ontario
Canada
