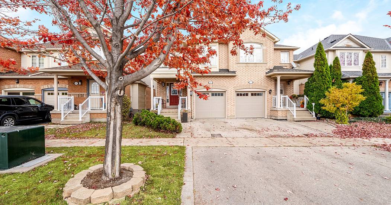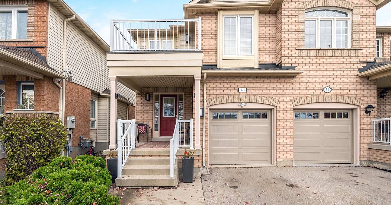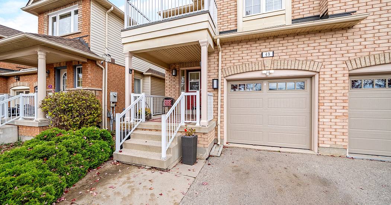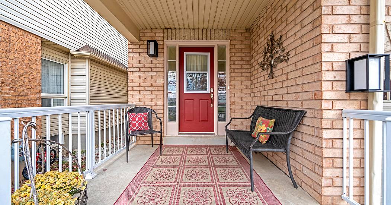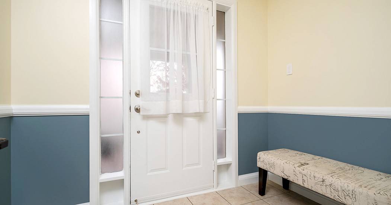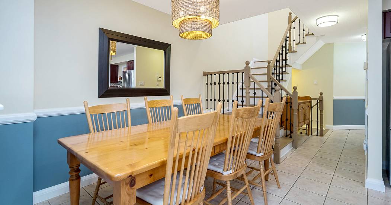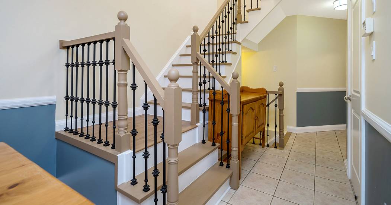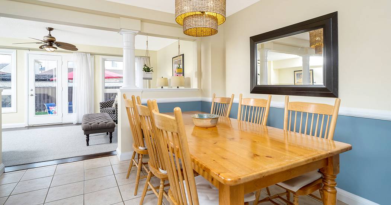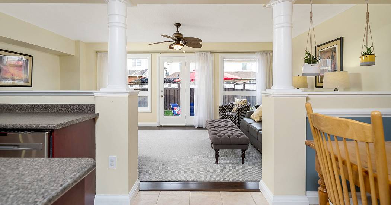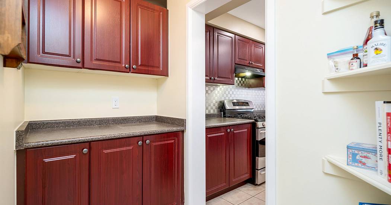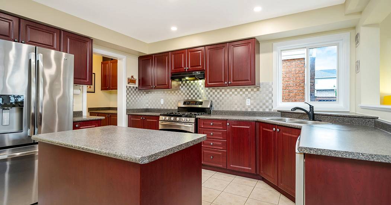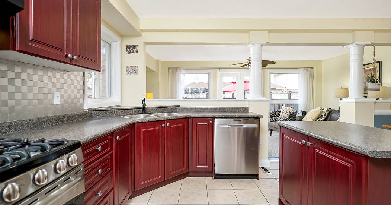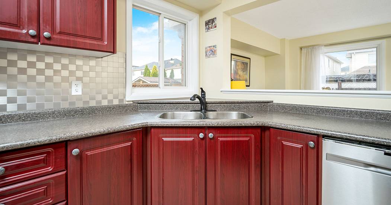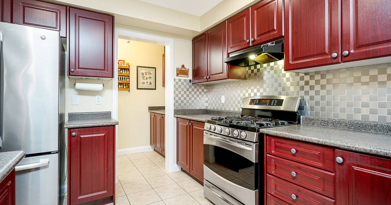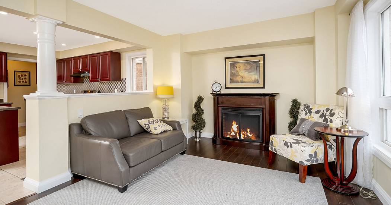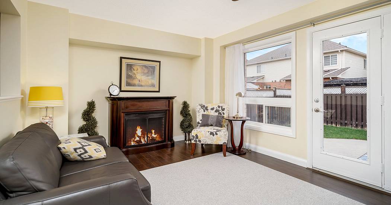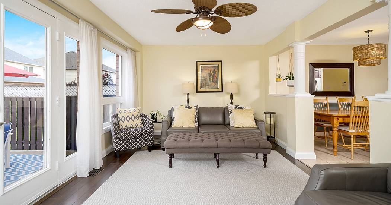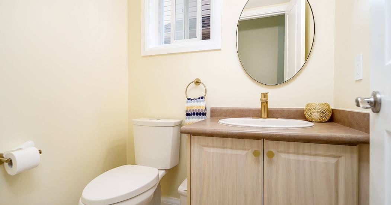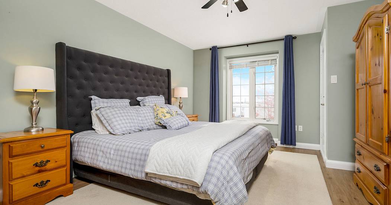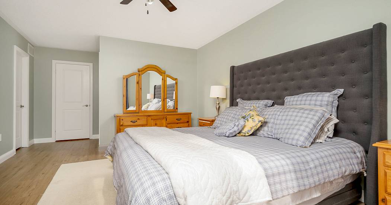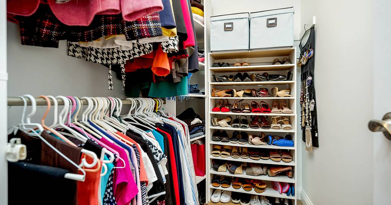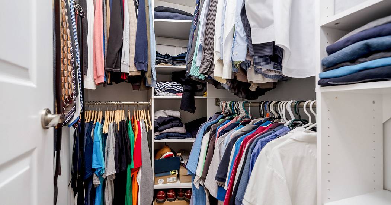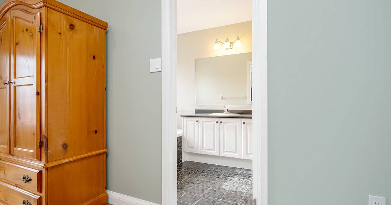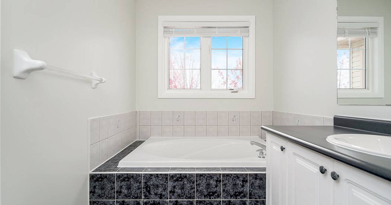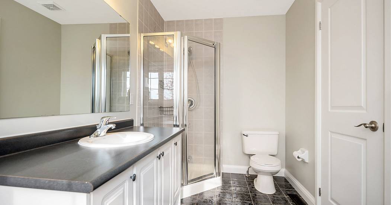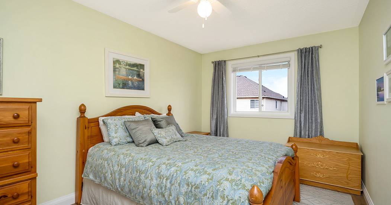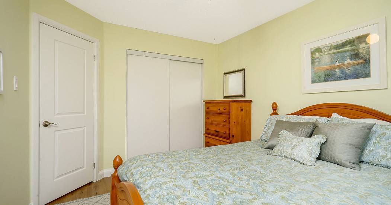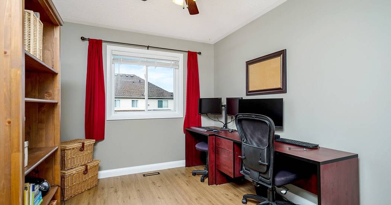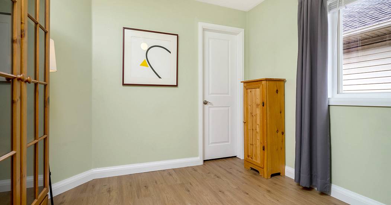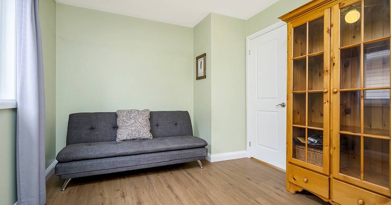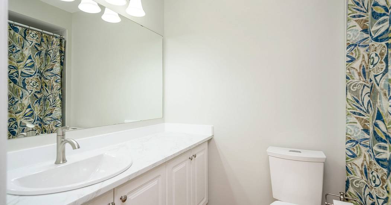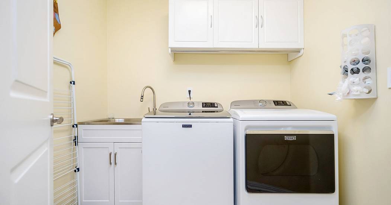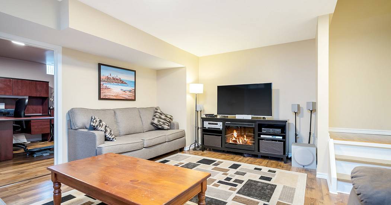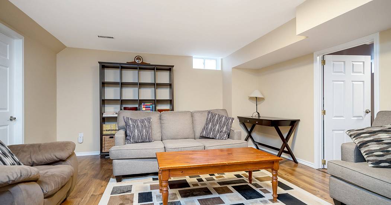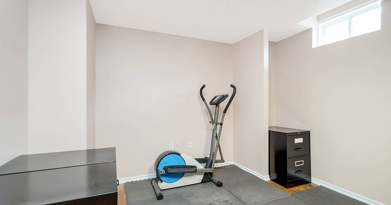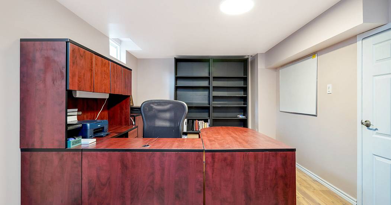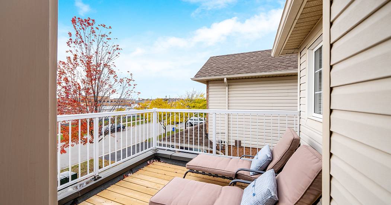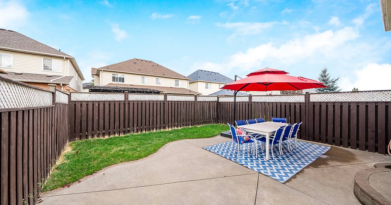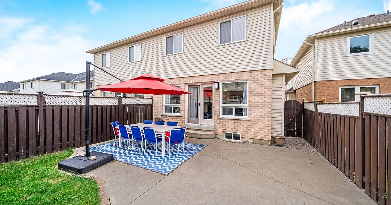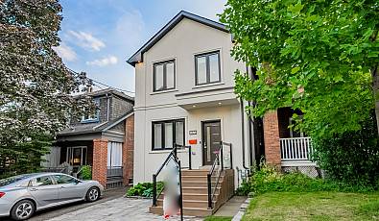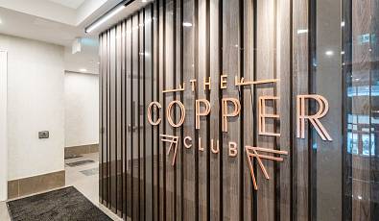49 Harris Boulevard Milton, ON, L9T 6B7
 4 Beds
4 Beds 2 Baths
2 Baths 1 Half Ba
1 Half Ba 2,015 Sq. Ft.
2,015 Sq. Ft. 2,494.00 Acres
2,494.00 Acres Family Room
Family Room Washer Dryer
Washer Dryer Garage
Garage Fireplace
Fireplace Balcony / Terrace
Balcony / Terrace
Welcome to 49 Harris Blvd. Talk about curb appeal. This stunning home has beautiful landscaping as well as upgraded cedar posts that welcome you into a huge semi-detached that boasts over 2000 sq ft. There are 4 very spacious bedrooms plus an additional finished office/bedroom in the fully finished basement. In the kitchen, you'll find upgraded kitchen cabinets, a centre island for easy prep, a butlers pantry for extra hidden storage, stainless steel gas range/double oven, stainless steel fridge (2018) and stainless steel dishwasher (2022). This home features an open concept living room, with lots of windows & patio doors leading to the large backyard with poured concrete patio. There are lots of recent upgrades such as pot lights and basement lighting (2023), refinished staircase and spindles (2023), new modern flooring and baseboards (2023), Main bath renovation (2023), upgraded plugs and switches (2023), all new interior doors (2023), new garage door and opener (2023) and freshly painted (2023). There is so much to love about this home. You are going to love living here.
