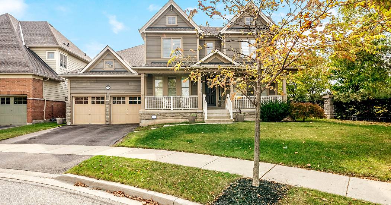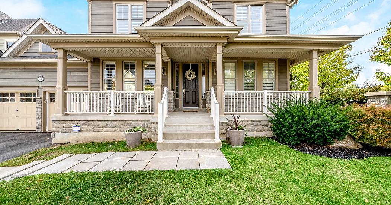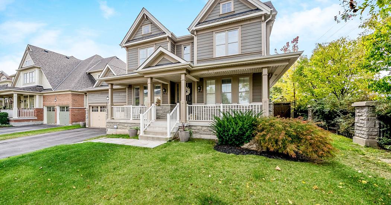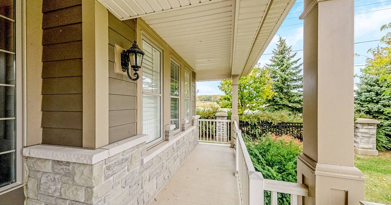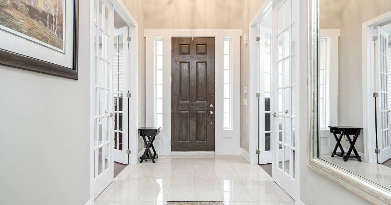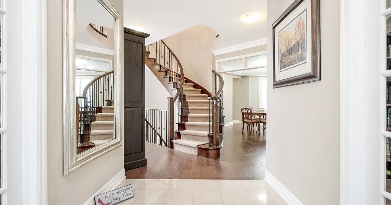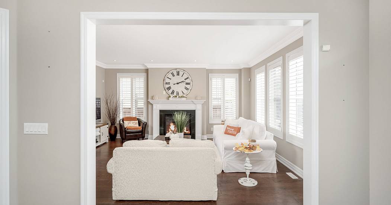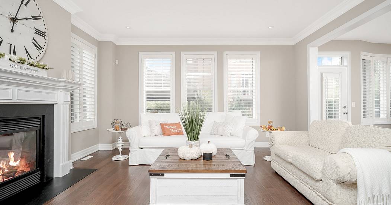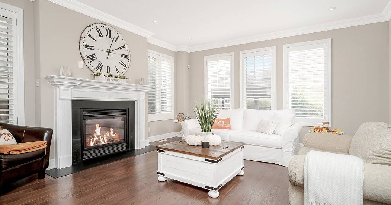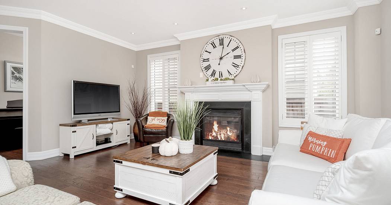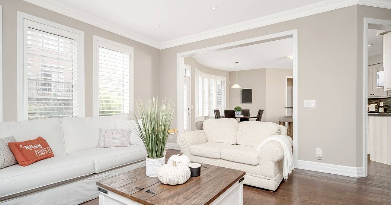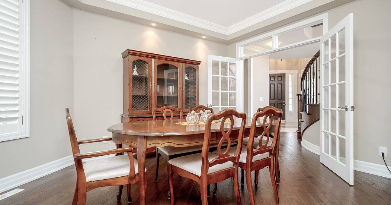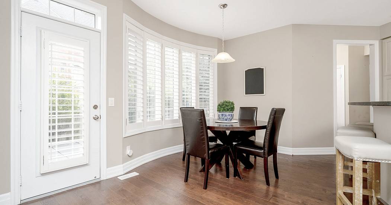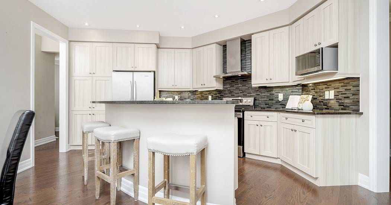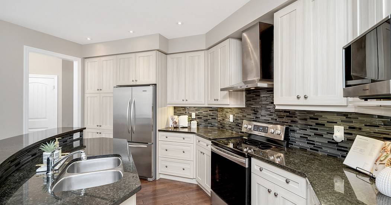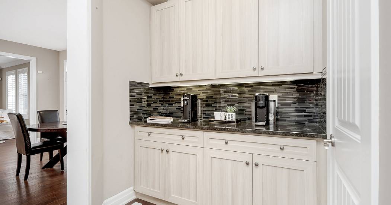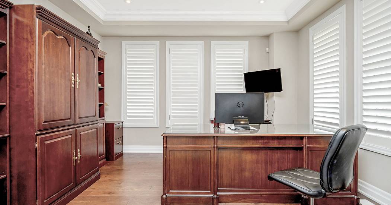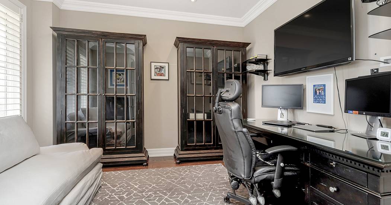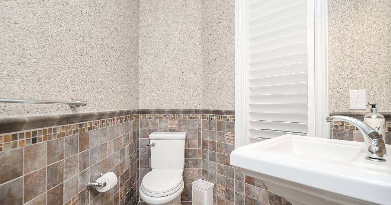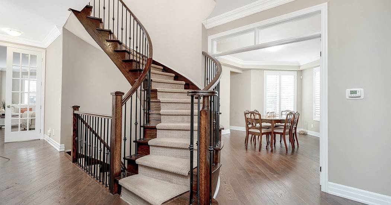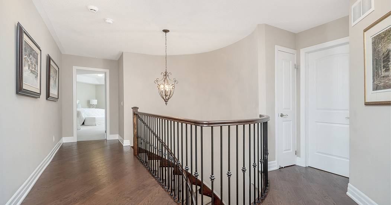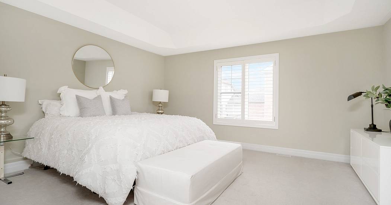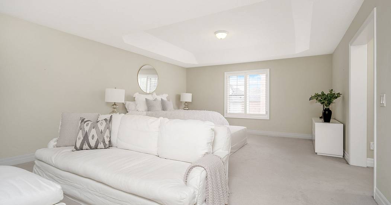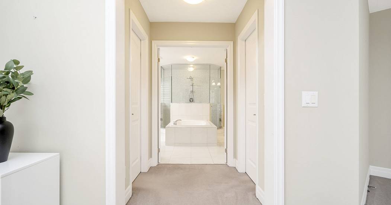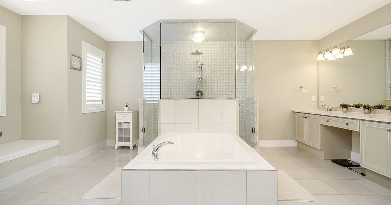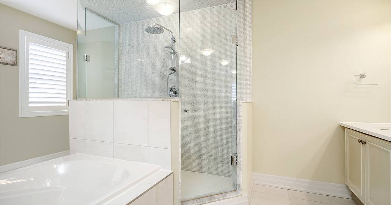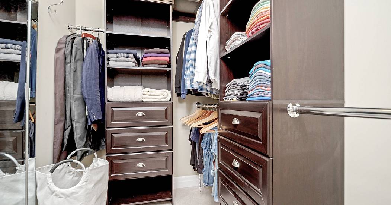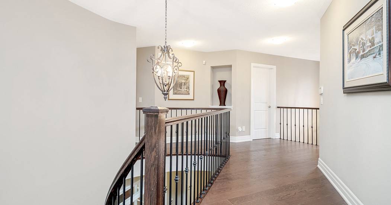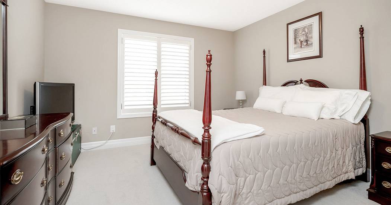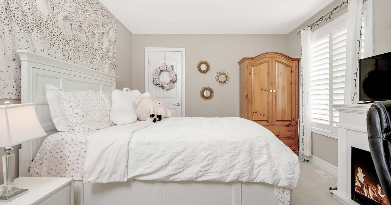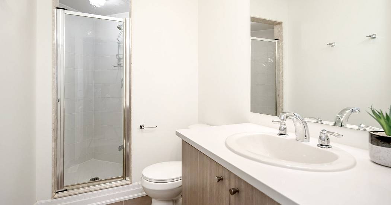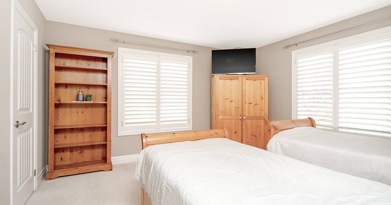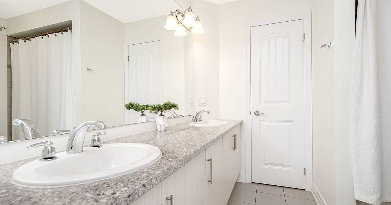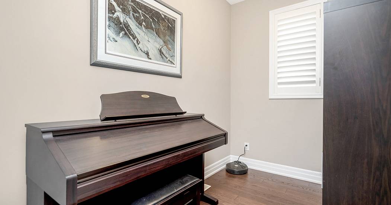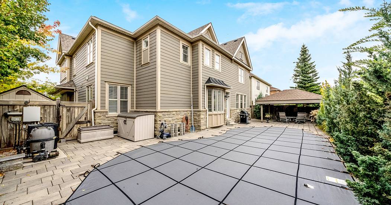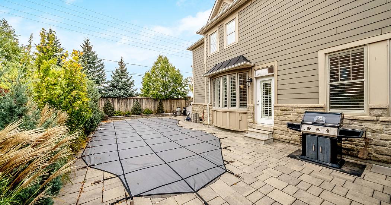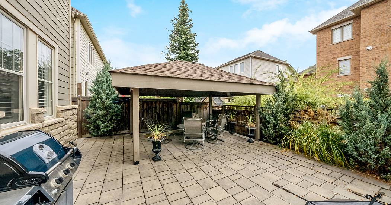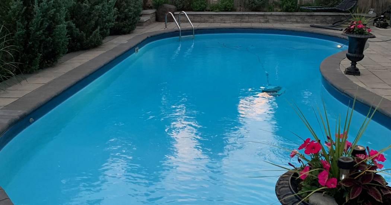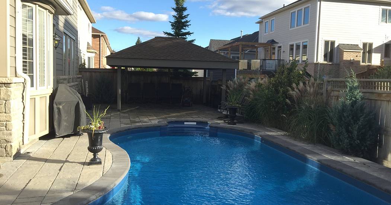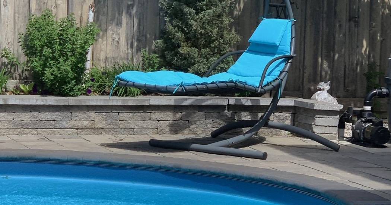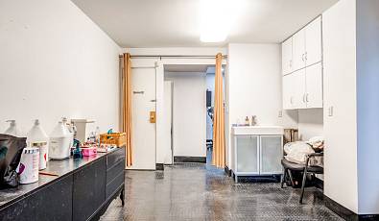185 Holloway Terrace
 4 Beds
4 Beds 3 Baths
3 Baths 1 Half Ba
1 Half Ba 3,922 Sq. Ft.
3,922 Sq. Ft. 6,620 Sq. Ft.
6,620 Sq. Ft. Prime Location
Prime Location Office
Office Private Entrance
Private Entrance Library
Library Garage
Garage Fireplace
Fireplace Family Room
Family Room
One of Milton's largest Heathwood homes, set on a rare 66-foot lot has arrived. Located in the highly sought-after Scott neighbourhood, this home offers a perfect blend of luxury and convenience. Steps to downtown Milton, parks, trails, and more, making it a true gem in Milton's crown jewel of communities. This stunning property features 4 bedrooms, 4 bathrooms, and spacious 3,922 square feet of living space not including the basement. Situated on a premium size lot, it provides ample outdoor space to complement its luxurious interior with vista's of the escarpment through the large windows. The home is a Heathwood Traditions masterpiece, specifically the coveted Millwood Model, known for its exceptional design and quality craftsmanship. Outdoor enthusiasts will delight in the sparkling saltwater inground pool custom-designed by Pioneer Pools, with large gazebo adjacent, perfect for enjoying those warm summer days. Plus, the home is just steps away from the beautiful escarpment, adding an extra layer of allure to an already outstanding property. Don't miss this unparalleled blend of luxury, location, and lifestyle.
