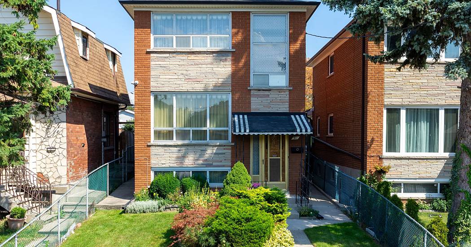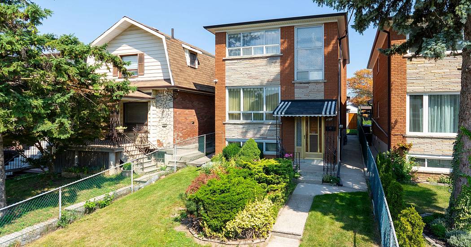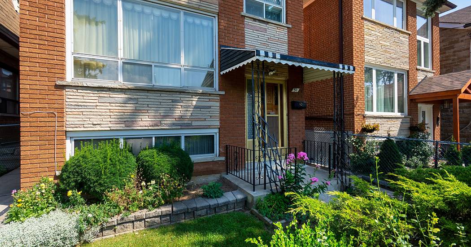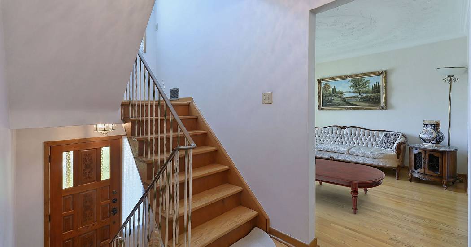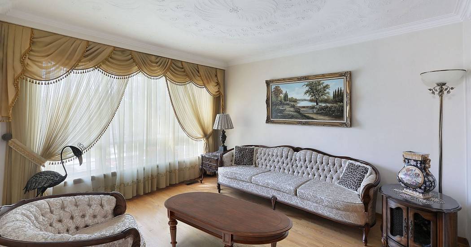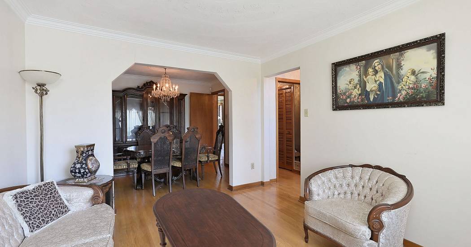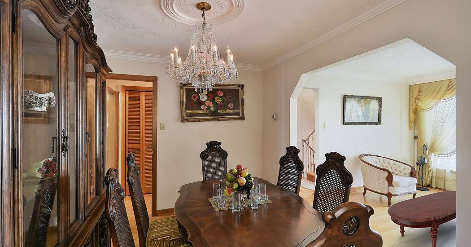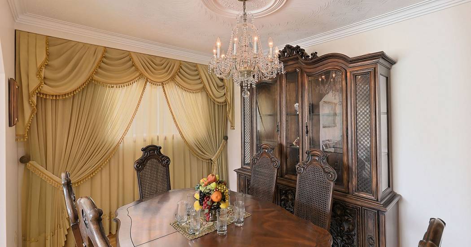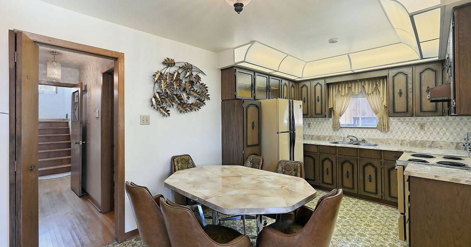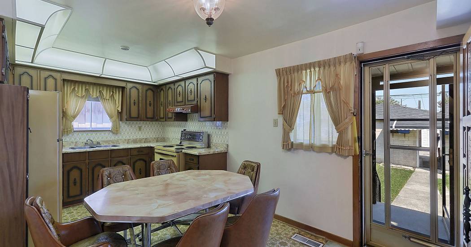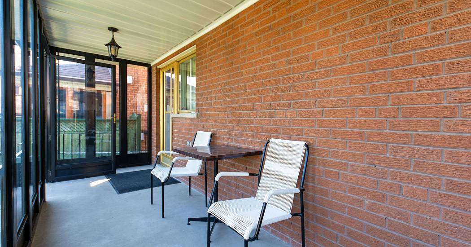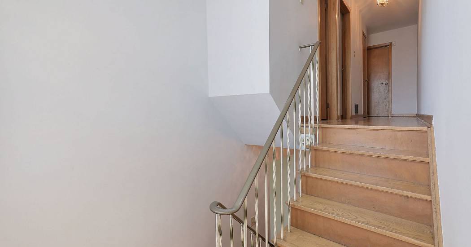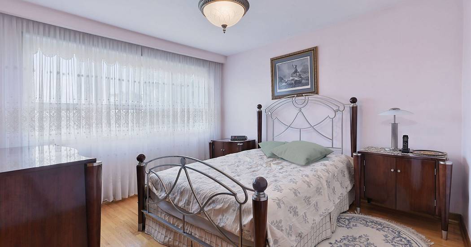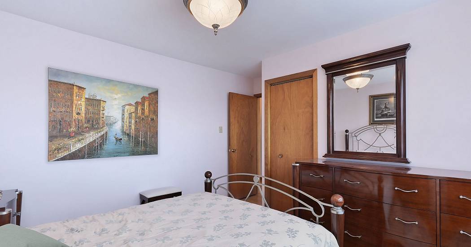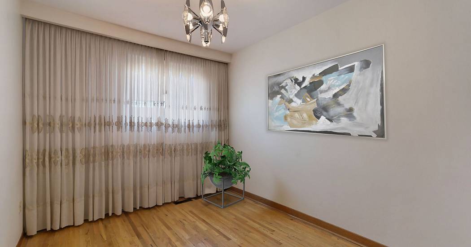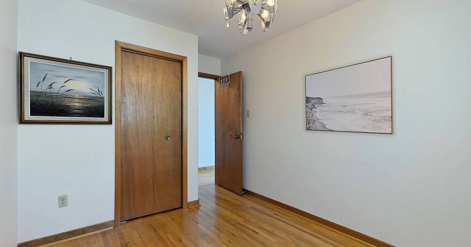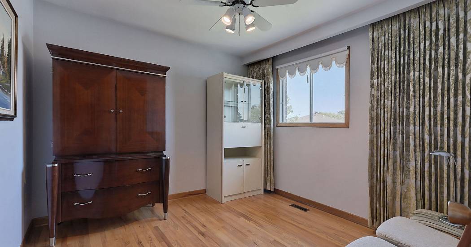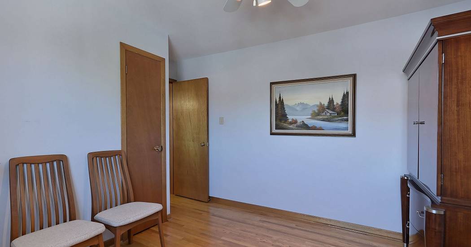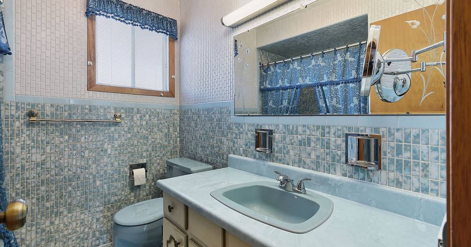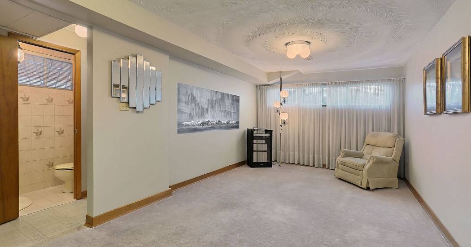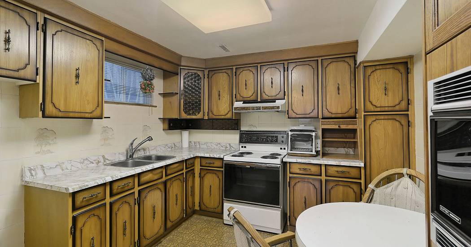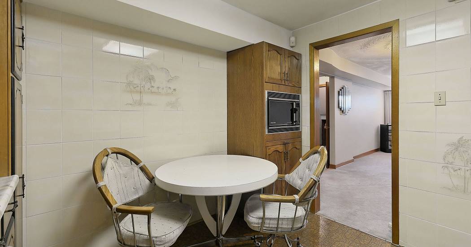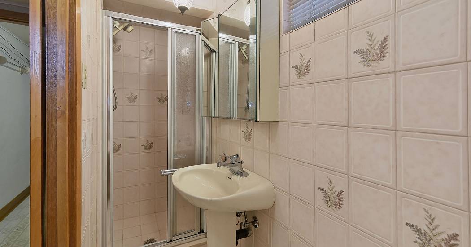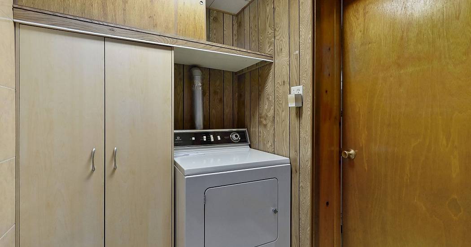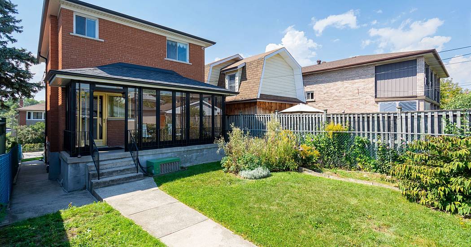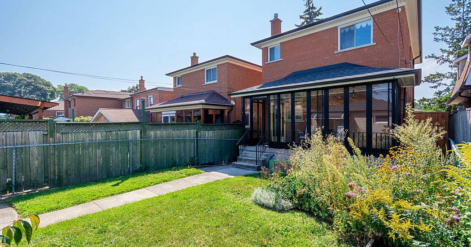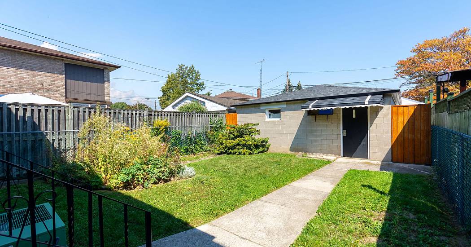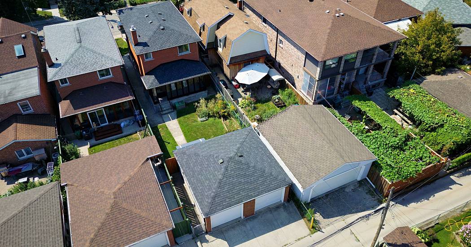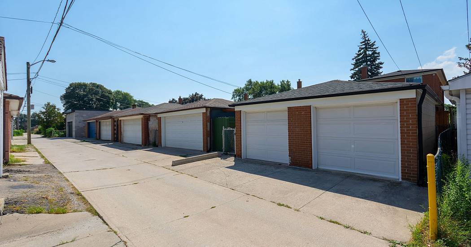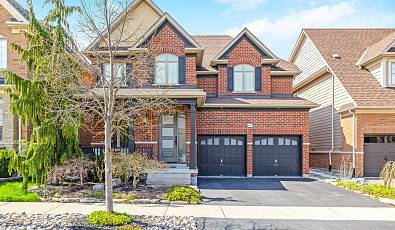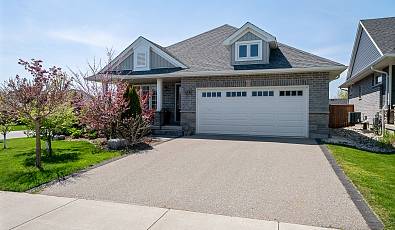51 Lapp Street
 3 Beds
3 Beds 2 Baths
2 Baths Washer Dryer
Washer Dryer Garage
Garage Extra Kitchen
Extra Kitchen
Don’t miss out on your chance to own this incredibly versatile and immaculate detached 2-story home with three bedrooms, two bathrooms, a basement kitchen less a fridge and incredible potential to turn the existing detached double garage into a laneway house. This home can also easily be converted into a triplex with three one-bedroom units or renovated to be a first-class single-family home. Meticulously maintained by one family since it was originally built, this sun-drenched gem is not only in pristine condition but also strategically located close to TTC, Weston Go, schools, parks, everyday essentials and almost all types of shopping, making it a prime choice for first-time home buyers and savvy investors alike. This home is almost all original and lovingly cared for since it was built in 1974 - a must-see for any in the marketplace. One fridge, 2 ovens, one microwave, one drying machine, E.L.F.'s & window treatments. All appliances and fixtures are in as-is condition.
