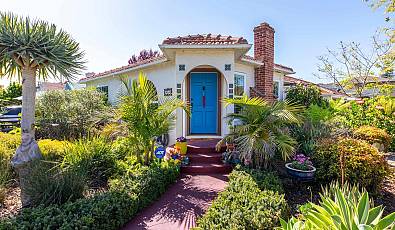2266 Minerva Ct
 7 Beds
7 Beds 5 Baths
5 Baths 1 Half Ba
1 Half Ba 4,672 Sq. Ft.
4,672 Sq. Ft. Washer Dryer
Washer Dryer Garage
Garage Fireplace
Fireplace Family Room
Family Room Balcony / Terrace
Balcony / Terrace
Nestled within the prestigious Sevillano community in Livermore's wine country, this luxury vineyard home spans 4,148 square feet in the main residence with 6 bedrooms, including a ground-floor suite with a full bed & bath. There is also a studio apartment above the garage with its own entrance. Meticulously upgraded with new interior & exterior paint, hardwood flooring downstairs, carpet, & fixtures throughout. The large gourmet kitchen features an expansive island with a breakfast bar, granite countertops & stainless steel appliances. In addition, there is a butler's pantry, complemented by a spacious walk-in pantry & dedicated wine storage. The home's design is a symphony of light and space, with high ceilings allowing an abundance of natural light. The peaceful backyard opens up to a picturesque vineyard & also features an outdoor fireplace, large area for entertaining & side yard. The primary bedroom suite features two walk-in closets, dual vanities, large shower & a separate soaking tub. This remarkable property not only promises a luxurious lifestyle within its walls but also offers the opportunity to experience the renowned wineries that define Livermore's charm. Don't miss your chance to call this exquisite vineyard home your own!
Represented By: Park46 Real Estate
-
Stephany Jenkins
License #: 01311486
9259893318
Email
- Main Office
-
350 Main Street,
Suite L
Pleasanton, California 94566
USA

