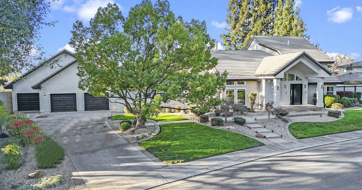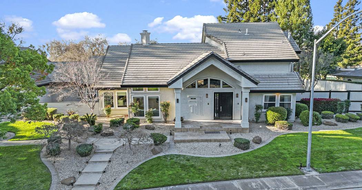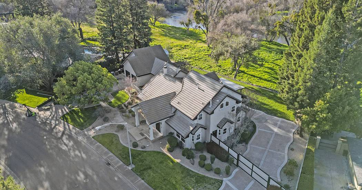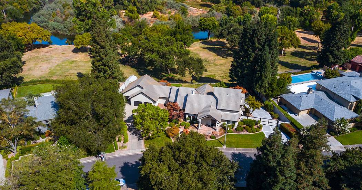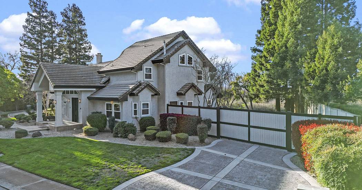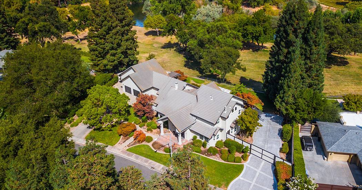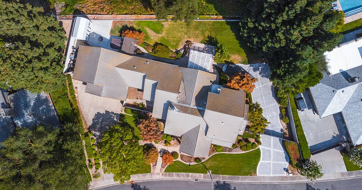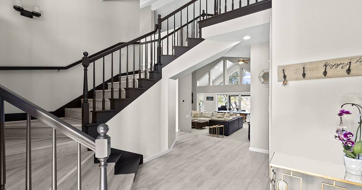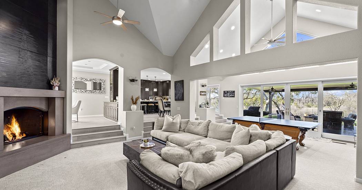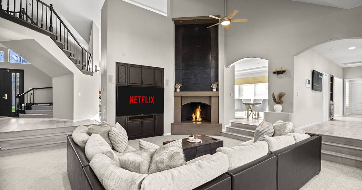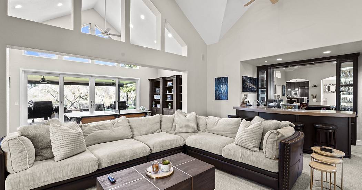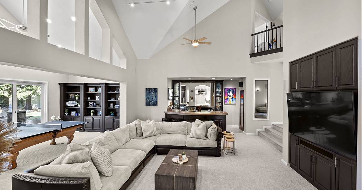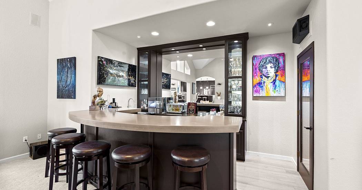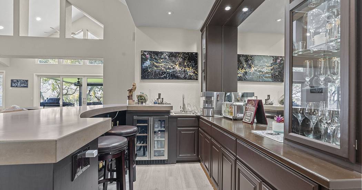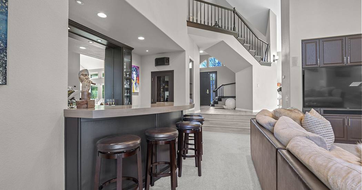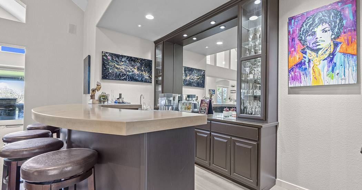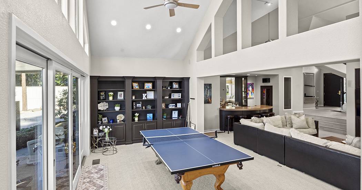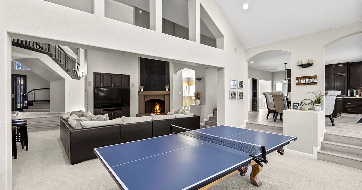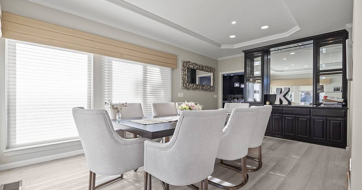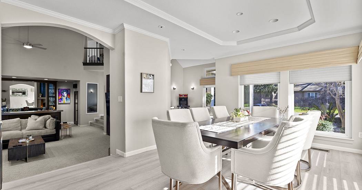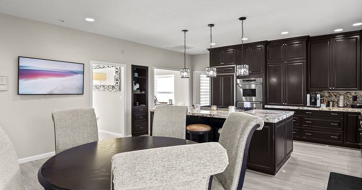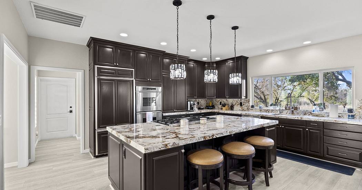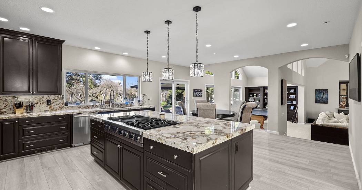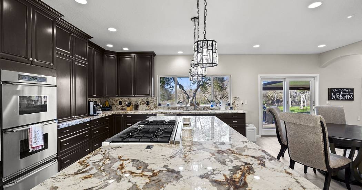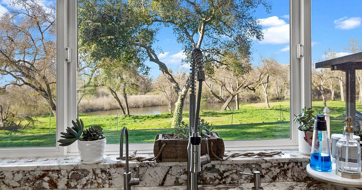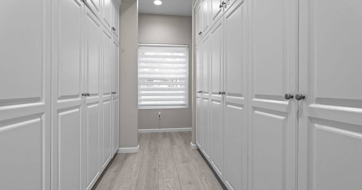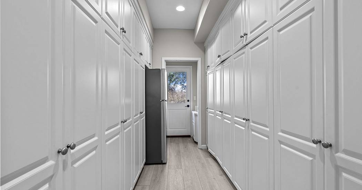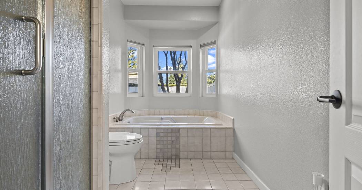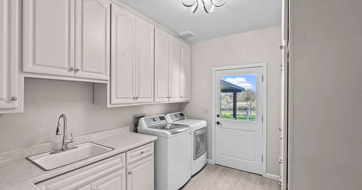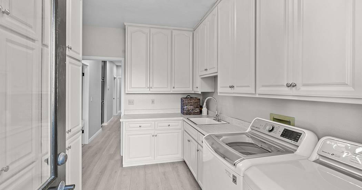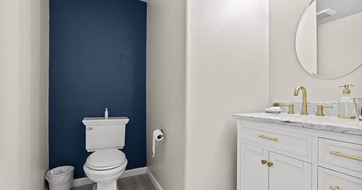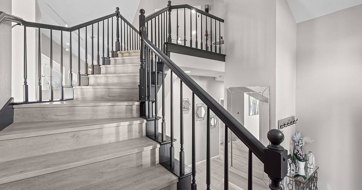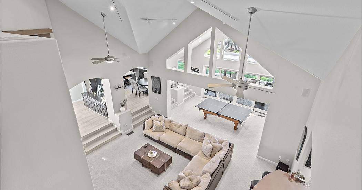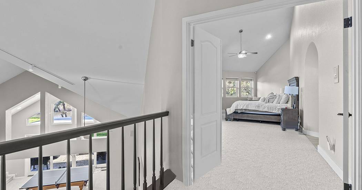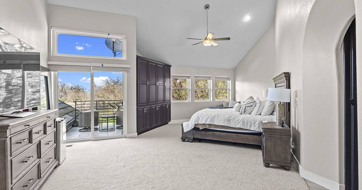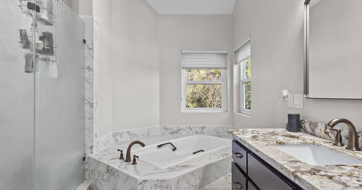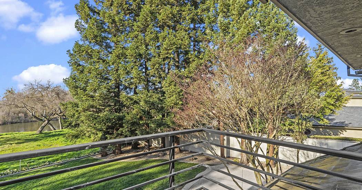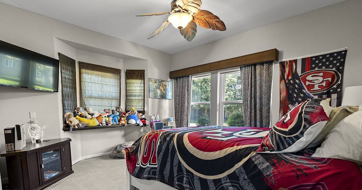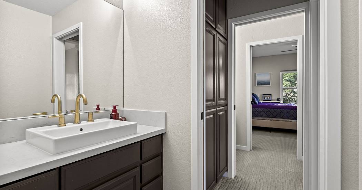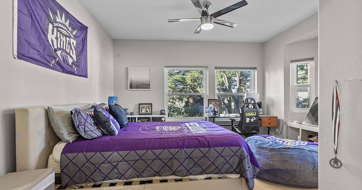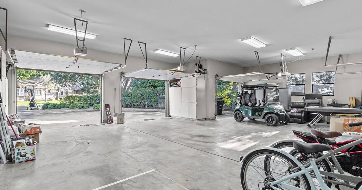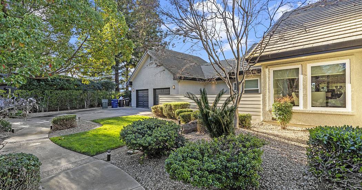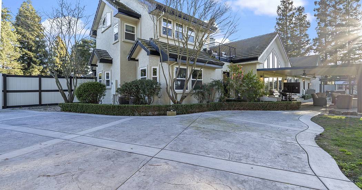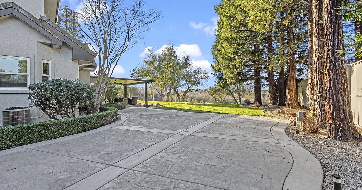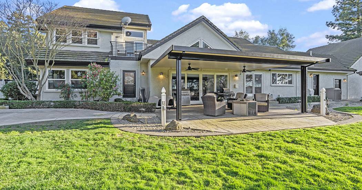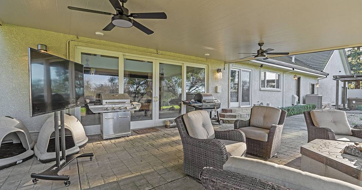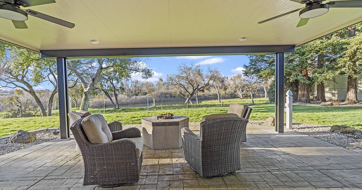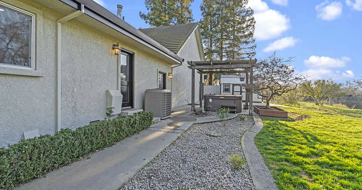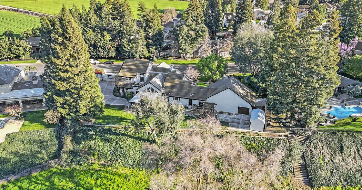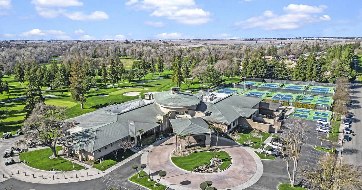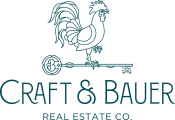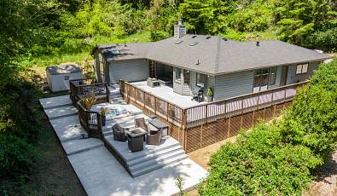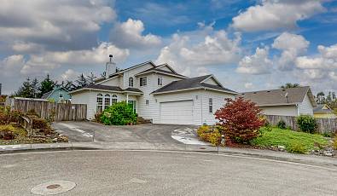Elegant Del Rio Home with River Views
 3 Beds
3 Beds 3 Baths
3 Baths 4,150 Sq. Ft.
4,150 Sq. Ft. 25,700 Sq. Ft.
25,700 Sq. Ft. Private Community Amenities
Private Community Amenities Private
Private Prime Location
Prime Location Garage
Garage Fireplace
Fireplace Family Room
Family Room Views
Views Waterfront
Waterfront
Discover unparalleled elegance in this stunning two-story Del Rio home that artfully combines space and light. This open floor plan welcomes you in with floor to ceiling spanning river views. The meticulously manicured 9 acres of land surrounding this property, providing an enviable and unmatched opportunity with access and partial ownership. Spend your days exploring the vast and versatile estate, immersing yourself in nature. Indulge your culinary desires in the gourmet kitchen, equipped with top-of-the-line Viking appliances and granite countertops. For those who appreciate fine spirits and wines, this home offers a full custom bar and temperature controlled wine storage room. Entertain guests in style as you showcase your extensive collection or enjoy a quiet evening sipping a rare vintage in the comforting ambiance of your private sanctuary. As you retreat to the living area, bask in the warmth emitted by the bold stone fireplace. Its imposing presence creates a focal point. Complete with a 3-car drive through garage for auto and golf enthusiasts. Park your RV or hobby vehicles with ease and indulge in the convenience of a well-organized functional space. This Del Rio home presents an unparalleled lifestyle, effortlessly combining luxury and privacy.
Represented By: Craft & Bauer Real Estate Co.
-
Leslie Nelson
License #: 01923053
209-605-5947
Email
- Main Office
-
1203 14th Street
Modesto, CA 95354
USA
